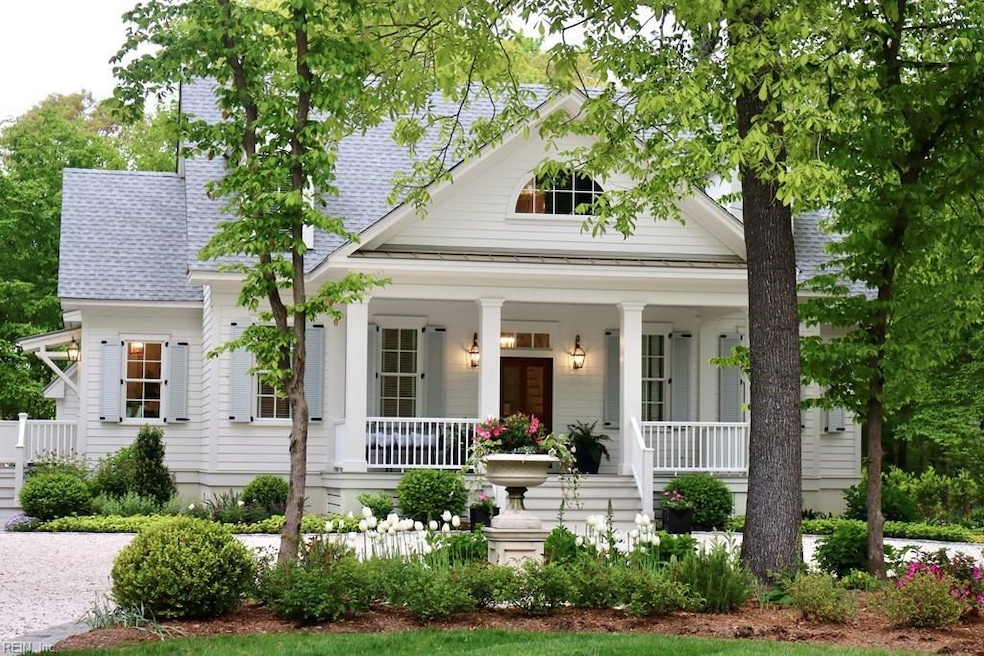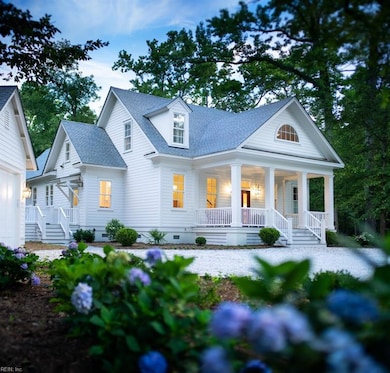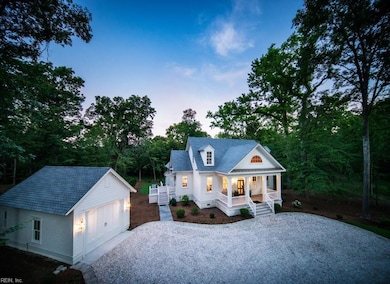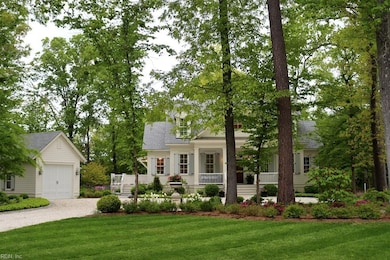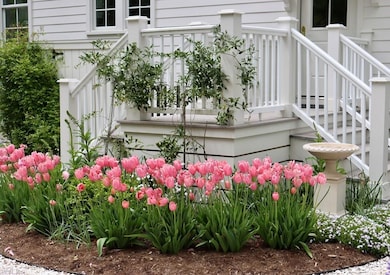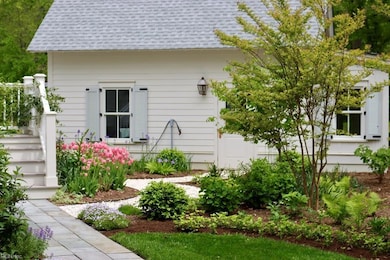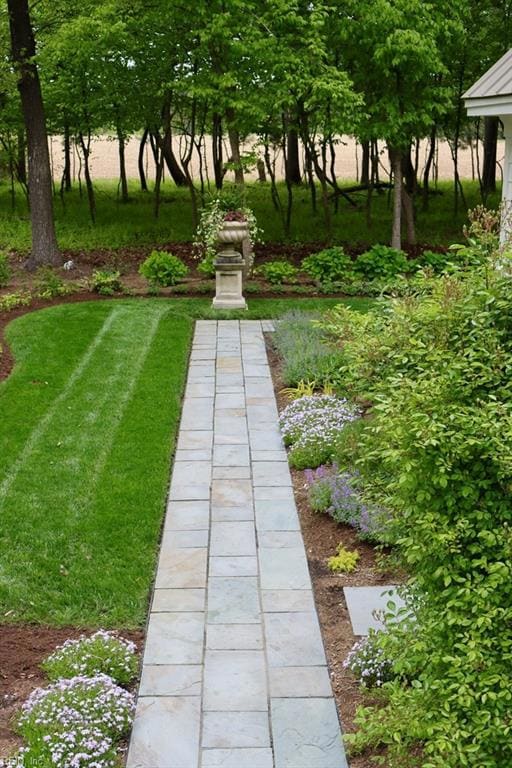
72 Creekside Ln Cape Charles, VA 23310
Estimated payment $9,565/month
Highlights
- Golf Course Community
- Fitness Center
- Gated Community
- Private Beach
- New Construction
- Clubhouse
About This Home
Welcome to 72 Creekside Lane, a home which evokes traditional Eastern Shore Architecture with modern construction. This unique home sits on approximately 1⁄2 acre backing up to a nature preserve in private Plantation Pointe. The cottage in the woods was built by Simpson Builders and features an oversized front porch, sunny foyer, Chippendale staircase, dining room with wainscotting, large sunny laundry room, butler’s pantry with wine refrigerator, chefs kitchen, screen back porch overlooking patio, built in book cases, primary suite on the first floor and two bedrooms with baths and loft on the second floor. Shell driveway with Belgium block, upgraded landscaping featuring bulbs and unusual plant specimens. Garage with attached potting shed. Please see attached list of all upgrades.
Home Details
Home Type
- Single Family
Est. Annual Taxes
- $6,997
Year Built
- Built in 2022 | New Construction
Lot Details
- 0.51 Acre Lot
- Private Beach
- Cul-De-Sac
- Irrigation
HOA Fees
- $173 Monthly HOA Fees
Home Design
- Cottage
- Composition Roof
Interior Spaces
- 2,800 Sq Ft Home
- 2-Story Property
- Bar
- Ceiling Fan
- Propane Fireplace
- Window Treatments
- Entrance Foyer
- Home Office
- Loft
- Screened Porch
- Utility Room
- Crawl Space
- Attic
Kitchen
- Gas Range
- Microwave
- Dishwasher
- Disposal
Flooring
- Wood
- Ceramic Tile
Bedrooms and Bathrooms
- 3 Bedrooms
- Main Floor Bedroom
- En-Suite Primary Bedroom
- Walk-In Closet
Laundry
- Dryer
- Washer
Parking
- 1 Car Detached Garage
- Garage Door Opener
Schools
- Kiptopeke Elementary School
- Northampton High School
Utilities
- Central Air
- Heat Pump System
- Heating System Uses Gas
- Gas Water Heater
- Water Softener
- Cable TV Available
Additional Features
- Standby Generator
- Patio
Community Details
Overview
- Cape Charles Subdivision
Recreation
- Golf Course Community
- Tennis Courts
- Fitness Center
- Community Pool
Additional Features
- Clubhouse
- Gated Community
Map
Home Values in the Area
Average Home Value in this Area
Tax History
| Year | Tax Paid | Tax Assessment Tax Assessment Total Assessment is a certain percentage of the fair market value that is determined by local assessors to be the total taxable value of land and additions on the property. | Land | Improvement |
|---|---|---|---|---|
| 2024 | $4,941 | $721,300 | $207,400 | $513,900 |
| 2023 | $4,624 | $608,400 | $122,300 | $486,100 |
| 2022 | $3,327 | $437,800 | $122,300 | $315,500 |
| 2021 | $334 | $40,000 | $40,000 | $0 |
| 2020 | $334 | $40,000 | $40,000 | $0 |
| 2019 | $332 | $40,000 | $40,000 | $0 |
| 2018 | $332 | $40,000 | $40,000 | $0 |
| 2017 | $332 | $40,000 | $40,000 | $0 |
| 2016 | $332 | $40,000 | $40,000 | $0 |
| 2015 | -- | $40,000 | $40,000 | $0 |
| 2011 | -- | $275,000 | $275,000 | $0 |
Property History
| Date | Event | Price | Change | Sq Ft Price |
|---|---|---|---|---|
| 05/06/2025 05/06/25 | Price Changed | $1,495,000 | -6.3% | $534 / Sq Ft |
| 03/30/2025 03/30/25 | Price Changed | $1,595,000 | -5.9% | $570 / Sq Ft |
| 02/18/2025 02/18/25 | For Sale | $1,695,000 | -- | $605 / Sq Ft |
Mortgage History
| Date | Status | Loan Amount | Loan Type |
|---|---|---|---|
| Closed | $647,200 | Construction |
Similar Homes in Cape Charles, VA
Source: Real Estate Information Network (REIN)
MLS Number: 10570752
APN: 90-14-50
- 84 Creekside Ln Unit 56
- 124 Creekside Ln
- Lot 34 Creekside Ln Unit 34
- 103 Creekside Ln
- 102 Creekside Ln
- 121 Creekside Ln Unit 22
- 118 Creekside Ln
- 110 Creekside Ln Unit 12
- 814 Turnberry Arch
- 812 Turnberry Arch
- 277 Old Course Loop
- 819 Turnberry Arch
- 21A Palmer Dr
- 22B Palmer Dr
- 807 Turnberry Arch
- 702 Prestwick Turn
- 507 Arnie's Loop
- 409 Arnie's Loop Unit 64
- 203 Arnie's Loop Unit 86
- 205 Arnie's Loop Unit 85
- 274 Old Course Loop
- 107 Old Course Loop
- 304 Troon Ct
- 320 Randolph Ave Unit 20A
- 219 Mason Ave
- 25487 Lankford Hwy
- 6541 Broadwater Cir
- 29106 Lankford Hwy Unit 129
- 29106 Lankford Hwy Unit 143
- 29106 Lankford Hwy Unit 131
- 29106 Lankford Hwy Unit 139
- 29106 Lankford Hwy Unit 125
- 29106 Lankford Hwy Unit 123
- 29106 Lankford Hwy Unit 119
- 29106 Lankford Hwy Unit 121
- 29106 Lankford Hwy Unit 101
- 29106 Lankford Hwy
- 16523 Courthouse Rd
- 10150 Rogers Dr Unit Downstairs
- 10111 #1 Rogers Dr
