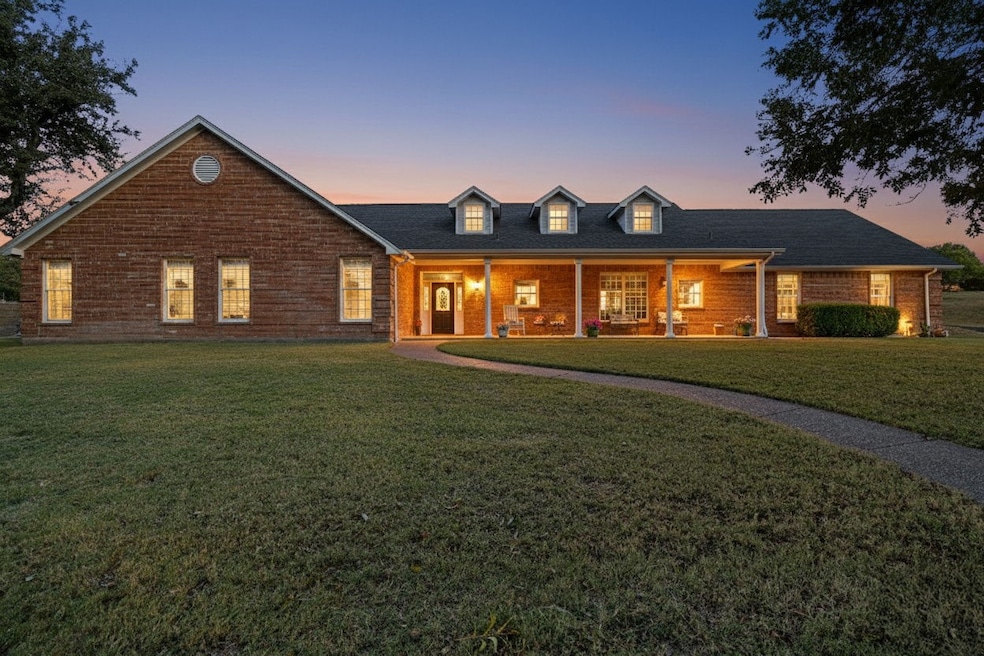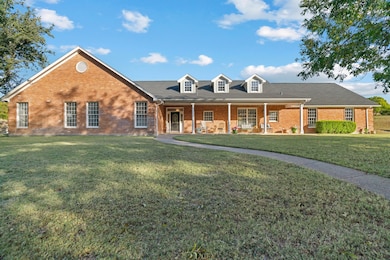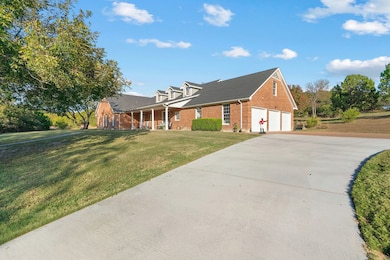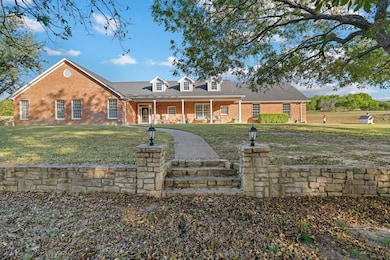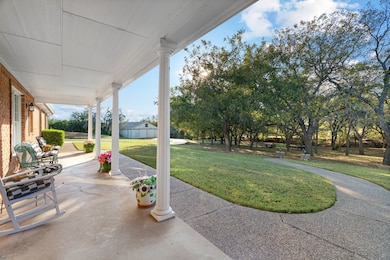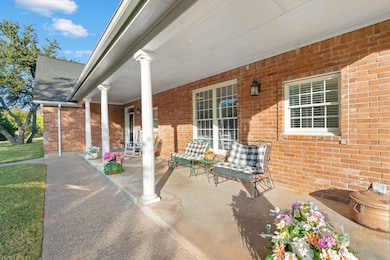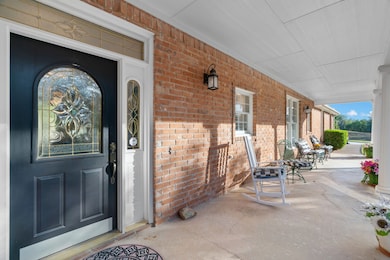
72 Crown Rd Willow Park, TX 76087
Estimated payment $11,079/month
Highlights
- Parking available for a boat
- Electric Gate
- Green Roof
- Aledo Middle School Rated A
- 10 Acre Lot
- Heavily Wooded Lot
About This Home
Imagine driving through the trees, across the bridge to your private estate, nestled on 10 acres in the highly sought-after Aledo, TX. This immaculately kept home is filled with natural light—thanks to a wall of windows overlooking the covered back porch and peaceful, pecan-studded landscape. The thoughtful floor plan offers four spacious bedrooms—each with its own en-suite bath and walk-in closet—plus additional baths for guests and everyday convenience. A major bonus: a 50' x 60' insulated shop with a mezzanine, ideal for future living quarters, studio, or office, and a full bathroom—perfect for hobbies, gear, or multi-generational needs. Outdoors, enjoy native pecan trees, open space for animals, gardens, or trails, and the freedom of no HOA and no animal restrictions. Inside, comfortable living and entertaining spaces flow easily to the back porch for sunset views. Practical updates include a recently pumped septic, and a high-efficiency fireplace capable of heating up to 3,000 SF for cozy winter nights, and a central vacuum system. Don't miss a rare opportunity to own a sizable, private slice of Aledo—bring your vision and make 72 Crown Rd your retreat.
Listing Agent
Trinity Group Realty Brokerage Phone: 817-941-6454 License #0517863 Listed on: 11/12/2025
Home Details
Home Type
- Single Family
Est. Annual Taxes
- $10,861
Year Built
- Built in 1998
Lot Details
- 10 Acre Lot
- Private Entrance
- Aluminum or Metal Fence
- Pipe Fencing
- Landscaped
- Sprinkler System
- Cleared Lot
- Heavily Wooded Lot
- Many Trees
- Private Yard
- Lawn
- Back Yard
Parking
- 3 Car Attached Garage
- Parking Accessed On Kitchen Level
- Lighted Parking
- Side Facing Garage
- Multiple Garage Doors
- Garage Door Opener
- Circular Driveway
- Electric Gate
- Additional Parking
- Off-Street Parking
- Parking available for a boat
- RV Access or Parking
Home Design
- Traditional Architecture
- Brick Exterior Construction
- Slab Foundation
- Shingle Roof
Interior Spaces
- 4,392 Sq Ft Home
- 2-Story Property
- Central Vacuum
- Built-In Features
- Woodwork
- Paneling
- Ceiling Fan
- Chandelier
- Decorative Lighting
- Wood Burning Fireplace
- Window Treatments
- Living Room with Fireplace
- Attic Fan
- Fire and Smoke Detector
Kitchen
- Eat-In Kitchen
- Electric Oven
- Electric Cooktop
- Microwave
- Dishwasher
- Kitchen Island
- Granite Countertops
Flooring
- Wood
- Carpet
- Ceramic Tile
Bedrooms and Bathrooms
- 4 Bedrooms
- Walk-In Closet
- Double Vanity
Laundry
- Laundry in Utility Room
- Electric Dryer Hookup
Accessible Home Design
- Accessible Full Bathroom
Eco-Friendly Details
- Green Roof
- Energy-Efficient Construction
- Energy-Efficient HVAC
- Energy-Efficient Insulation
- Energy-Efficient Doors
Outdoor Features
- Covered Patio or Porch
- Exterior Lighting
- Outdoor Storage
- Rain Gutters
Schools
- Patricia Dean Boswell Mccall Elementary School
- Mcanally Middle School
- Aledo High School
Utilities
- Humidity Control
- Forced Air Zoned Heating and Cooling System
- Heat Pump System
- Private Sewer
- High Speed Internet
Listing and Financial Details
- Assessor Parcel Number R000047792
Map
Home Values in the Area
Average Home Value in this Area
Tax History
| Year | Tax Paid | Tax Assessment Tax Assessment Total Assessment is a certain percentage of the fair market value that is determined by local assessors to be the total taxable value of land and additions on the property. | Land | Improvement |
|---|---|---|---|---|
| 2025 | $4,059 | $455,230 | $106,000 | $349,230 |
| 2024 | $4,059 | $486,486 | -- | -- |
| 2023 | $4,059 | $442,260 | $0 | $0 |
| 2022 | $9,835 | $402,060 | $70,000 | $332,060 |
| 2021 | $10,485 | $402,060 | $70,000 | $332,060 |
| 2020 | $10,676 | $408,900 | $50,000 | $358,900 |
| 2019 | $11,124 | $408,900 | $50,000 | $358,900 |
Property History
| Date | Event | Price | List to Sale | Price per Sq Ft |
|---|---|---|---|---|
| 01/16/2026 01/16/26 | Price Changed | $1,975,000 | -8.1% | $450 / Sq Ft |
| 01/03/2026 01/03/26 | Price Changed | $2,150,000 | -2.3% | $490 / Sq Ft |
| 11/13/2025 11/13/25 | For Sale | $2,200,000 | -- | $501 / Sq Ft |
Purchase History
| Date | Type | Sale Price | Title Company |
|---|---|---|---|
| Warranty Deed | -- | None Listed On Document | |
| Warranty Deed | -- | None Listed On Document | |
| Deed | -- | -- |
About the Listing Agent

Highly respected for his ability to educate Sellers on market trends and pricing strategies, along with his gift for innovative marketing, Chris has established himself as a skilled agent and is praised by clients and colleagues alike.
Chris is equally committed to Buyers and takes great pride in exceeding their expectations. By daily previewing homes, he keeps his finger on the pulse of the market and is quick to discern buying opportunities for his clients. There is nothing he enjoys more
Chris' Other Listings
Source: North Texas Real Estate Information Systems (NTREIS)
MLS Number: 21091428
APN: R000047792
- 106 Manor Ct N
- 917 Crown Valley Dr
- 1225 Crown Valley Dr
- 608 Knights Bridge Rd
- 100 Hill Top Ct
- 319 Fairway Dr
- 152 Valley View Ct
- 609 E Thoroughbred
- 712 Squaw Creek Rd
- Christian Plan at Reserves at Trinity
- Melrose Plan at Reserves at Trinity
- Callahan I Plan at Reserves at Trinity
- Elliot Plan at Reserves at Trinity
- Wimberly Plan at Reserves at Trinity
- Ellis II Plan at Reserves at Trinity
- Austin II Plan at Reserves at Trinity
- Edgefield II Plan at Reserves at Trinity
- Austin I Plan at Reserves at Trinity
- Harper Plan at Reserves at Trinity
- Edwards Plan at Reserves at Trinity
- 127 Lori Dr
- 451 Meadow Place
- 149 Mary Lou Dr
- 225 Belmont Dr
- 150 Inspiration Dr
- 113 Green Oaks Ct
- 520 W Lake Dr
- 426 Willow Crossing E
- 274 Spyglass Dr
- 134 Muirfield Dr
- 437 Spyglass Dr
- 525 Pickett Creek Dr
- 537 Pickett Creek Dr
- 15236 Holly Bay
- 15209 Belclaire Ave
- 15105 Stargazer Dr
- 14840 Gladstone Dr
- 205 Mineral Point Dr
- 14953 Gentry Dr
- 14925 Chipwood Dr
Ask me questions while you tour the home.
