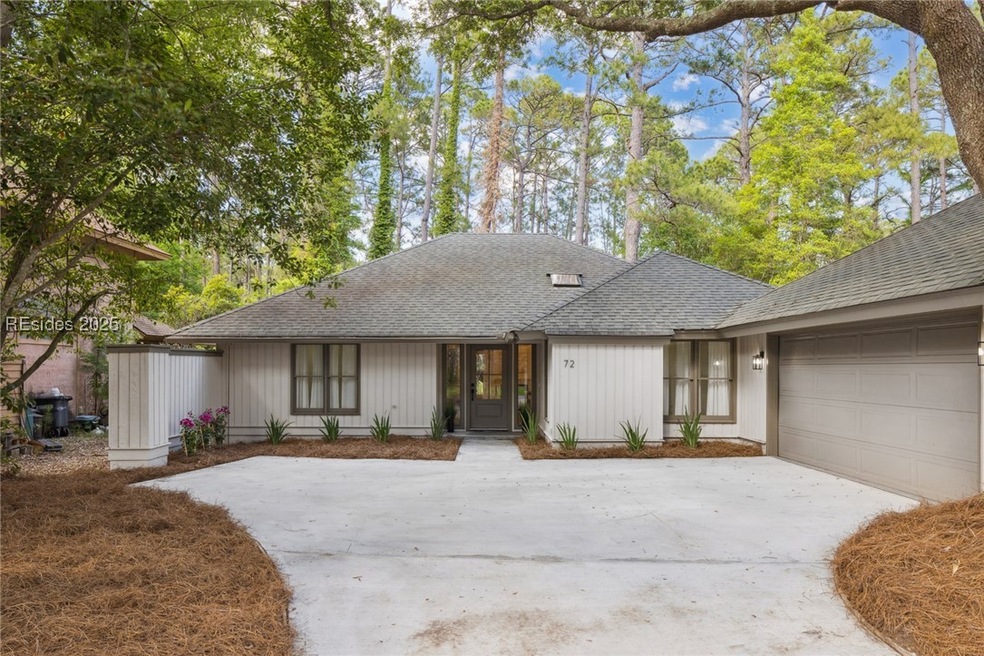
$859,000
- 3 Beds
- 2.5 Baths
- 2,352 Sq Ft
- 13 King Rail Ln
- Hilton Head Island, SC
8th fairway vistas Oyster Reef Golf Course. 1-story home w/ three bedrooms & 2.5 baths. Vaulted ceilings in the living room enhance the spacious ambiance. Kitchen boasts center island; showcases dramatic architecture high ceilings & beams. Wood floors seamlessly connect a solarium-style eating area with a planked & beamed ceiling. Off kitchen is a built-in desk area & laundry room. Formal dining
Jo Anne Rizza Hilton Head Real Estate Partners (510)






