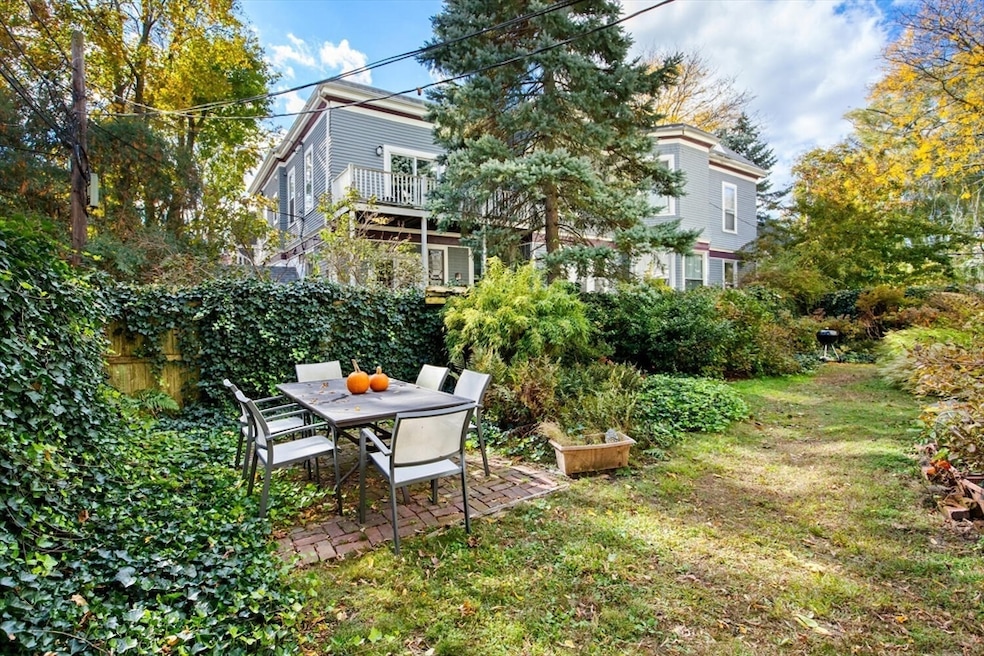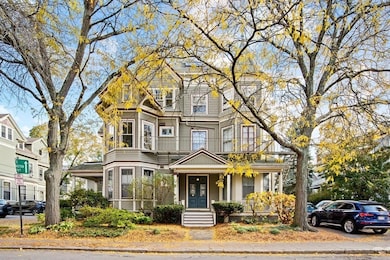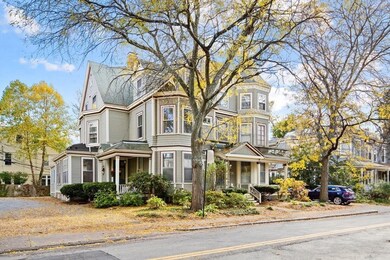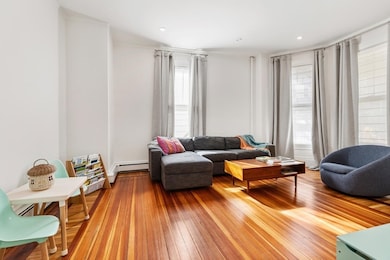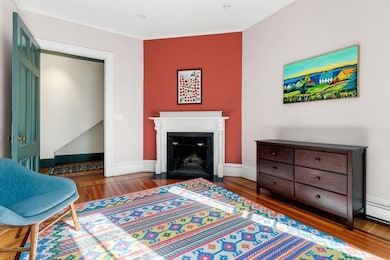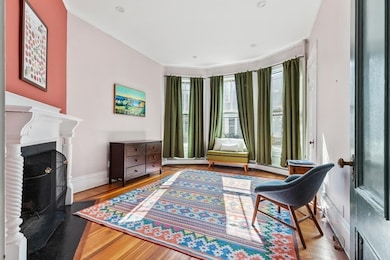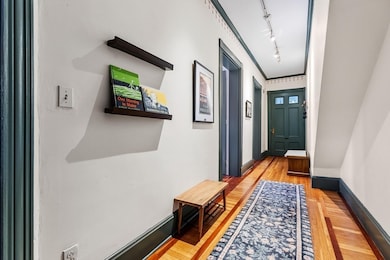72 Cypress St Unit 1 Brookline, MA 02445
Brookline Village NeighborhoodEstimated payment $6,603/month
Highlights
- Medical Services
- 3-minute walk to Brookline Hills Station
- Property is near public transit
- Pierce School Rated A+
- Fireplace in Bedroom
- 2-minute walk to Cypress Street Park
About This Home
Ideally located, this lovely Victorian style condo offers the perfect combination first floor -one level living in a charming 4-unit building. Nothing better than 10-foot ceilings and oversized windows to make your space luxurious and bright. With recent upgrades over the years, this condo offers an updated & well-designed bathroom with both a tub and separate shower; double sinks & towel warmer. The kitchen offers quality-built cabinets, gas cooking, exhaust vent, and plenty of space to enjoy your coffee overlooking the garden. Plant your herbs and enjoy the lush landscape. With direct access to the common yard from the kitchen, easy access for pets & cookouts. Fabulous proximity to the new Cypress St. playground, Brookline HS, MBTA Green Line, Longwood medical, Coolidge Corner & Brookline Village. This move-in ready condo offers one parking space, to the right of the unit and 2 guest spaces in the general lot. Well managed complex with basement storage.
Property Details
Home Type
- Condominium
Est. Annual Taxes
- $8,732
Year Built
- Built in 1895 | Remodeled
Lot Details
- End Unit
- Fenced Yard
- Garden
HOA Fees
- $615 Monthly HOA Fees
Home Design
- Entry on the 1st floor
- Frame Construction
- Shingle Roof
- Shingle Siding
Interior Spaces
- 1,115 Sq Ft Home
- 1-Story Property
- Recessed Lighting
- Bay Window
- Window Screens
- Center Hall
- Basement
Kitchen
- Range with Range Hood
- Dishwasher
- Stainless Steel Appliances
- Solid Surface Countertops
- Disposal
Flooring
- Wood
- Stone
Bedrooms and Bathrooms
- 2 Bedrooms
- Fireplace in Bedroom
- 1 Full Bathroom
- Double Vanity
- Bathtub with Shower
Laundry
- Laundry on main level
- Dryer
- Washer
Home Security
Parking
- 1 Car Parking Space
- Assigned Parking
Outdoor Features
- Porch
Location
- Property is near public transit
- Property is near schools
Schools
- Pierce Elementary School
- Brookline High School
Utilities
- Window Unit Cooling System
- 1 Heating Zone
- Baseboard Heating
- 100 Amp Service
- High Speed Internet
Listing and Financial Details
- Assessor Parcel Number B:180 L:0003 S:0015,35980
Community Details
Overview
- Association fees include heat, water, sewer, insurance, maintenance structure, ground maintenance, snow removal, trash, reserve funds
- 12 Units
- Cypress Gardens Condominiums Community
Amenities
- Medical Services
- Common Area
- Shops
Recreation
- Community Pool
- Park
Pet Policy
- Pets Allowed
Security
- Storm Windows
Map
Home Values in the Area
Average Home Value in this Area
Tax History
| Year | Tax Paid | Tax Assessment Tax Assessment Total Assessment is a certain percentage of the fair market value that is determined by local assessors to be the total taxable value of land and additions on the property. | Land | Improvement |
|---|---|---|---|---|
| 2025 | $8,732 | $884,700 | $0 | $884,700 |
| 2024 | $8,474 | $867,400 | $0 | $867,400 |
| 2023 | $7,931 | $795,500 | $0 | $795,500 |
| 2022 | $7,746 | $760,200 | $0 | $760,200 |
| 2021 | $7,376 | $752,700 | $0 | $752,700 |
| 2020 | $7,043 | $745,300 | $0 | $745,300 |
| 2019 | $6,651 | $709,800 | $0 | $709,800 |
| 2018 | $6,395 | $676,000 | $0 | $676,000 |
| 2017 | $6,184 | $625,900 | $0 | $625,900 |
| 2016 | $5,929 | $569,000 | $0 | $569,000 |
| 2015 | $5,525 | $517,300 | $0 | $517,300 |
| 2014 | $5,448 | $478,300 | $0 | $478,300 |
Property History
| Date | Event | Price | List to Sale | Price per Sq Ft | Prior Sale |
|---|---|---|---|---|---|
| 10/28/2025 10/28/25 | For Sale | $998,000 | 0.0% | $895 / Sq Ft | |
| 10/29/2024 10/29/24 | Off Market | $3,300 | -- | -- | |
| 09/26/2024 09/26/24 | For Rent | $3,300 | 0.0% | -- | |
| 06/30/2022 06/30/22 | Sold | $910,000 | +5.9% | $816 / Sq Ft | View Prior Sale |
| 05/03/2022 05/03/22 | Pending | -- | -- | -- | |
| 04/26/2022 04/26/22 | For Sale | $859,000 | -- | $770 / Sq Ft |
Purchase History
| Date | Type | Sale Price | Title Company |
|---|---|---|---|
| Deed | $184,000 | -- |
Mortgage History
| Date | Status | Loan Amount | Loan Type |
|---|---|---|---|
| Open | $165,000 | No Value Available | |
| Closed | $165,600 | Purchase Money Mortgage | |
| Previous Owner | $83,000 | No Value Available |
Source: MLS Property Information Network (MLS PIN)
MLS Number: 73448682
APN: BROO-000180-000003-000015
- 37 Waverly St Unit 39
- 11 Goodwin Place Unit 11-2
- 12 Goodwin Place Unit 12-1
- 12 Goodwin Place Unit 12-2
- 71 Greenough St Unit 71-1
- 87 Greenough St Unit 1
- 87 Greenough St Unit 2
- 9 Greenough St
- 441 Washington St Unit 2
- 236 Walnut St
- 21 Hancock Rd
- 471 Washington St Unit B
- 57 Harvard Ave Unit 1
- 105 Sumner Rd
- 5 Auburn Ct Unit 1
- 24 Auburn St Unit 1
- 24 Auburn St Unit 2
- 24 Auburn St Unit 3
- 20 Rice St Unit 2
- 14 Linden St Unit 8
- 72 Cypress St Unit 2
- 72 Cypress St
- 62 Cypress St Unit 3
- 90 Cypress St Unit 5
- 98 Cypress St Unit 2
- 48 Cameron St
- 48 Cameron St
- 48 Cameron St Unit 3
- 48 Cameron St Unit 2
- 40 Cameron St Unit 1
- 20 Unit 303
- 58 Cameron St
- 58 Cameron St
- 58 Cameron St
- 46 Cameron St
- 46 Cameron St
- 46 Cameron St
- 46 Cameron St
- 46 Cameron St
- 34 Stanton Rd Unit 3
