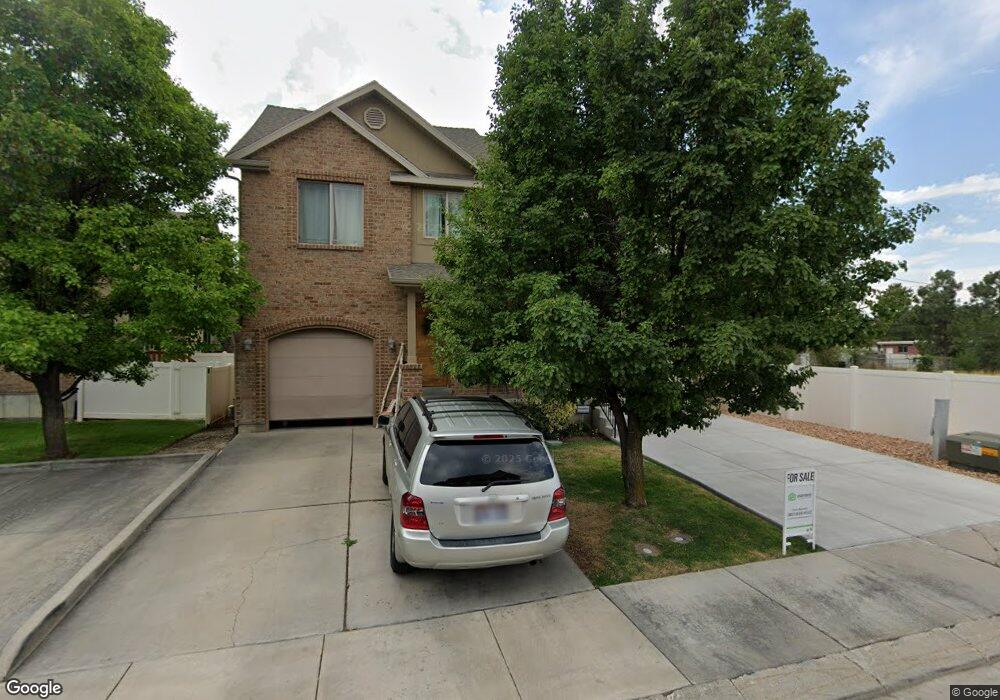72 E 7320 S Midvale, UT 84047
Estimated Value: $422,000 - $450,027
4
Beds
4
Baths
1,746
Sq Ft
$252/Sq Ft
Est. Value
About This Home
This home is located at 72 E 7320 S, Midvale, UT 84047 and is currently estimated at $440,007, approximately $252 per square foot. 72 E 7320 S is a home located in Salt Lake County with nearby schools including Midvalley Elementary School, Midvale Middle School, and Hillcrest High School.
Ownership History
Date
Name
Owned For
Owner Type
Purchase Details
Closed on
Oct 13, 2016
Sold by
Foote Rachel A
Bought by
Suvorava Larysa
Current Estimated Value
Purchase Details
Closed on
Nov 3, 2010
Sold by
Hsbc Bank Usa National Association
Bought by
Foote Rachel A
Home Financials for this Owner
Home Financials are based on the most recent Mortgage that was taken out on this home.
Original Mortgage
$161,791
Interest Rate
4.4%
Mortgage Type
FHA
Purchase Details
Closed on
Oct 11, 2010
Sold by
Zitting Melissa R
Bought by
Hsbc Bank Usa National Association and Dalt 2007-Ar3
Home Financials for this Owner
Home Financials are based on the most recent Mortgage that was taken out on this home.
Original Mortgage
$161,791
Interest Rate
4.4%
Mortgage Type
FHA
Purchase Details
Closed on
Nov 28, 2006
Sold by
Wasatch Valley Properties Llc
Bought by
Zitting Melissa R
Home Financials for this Owner
Home Financials are based on the most recent Mortgage that was taken out on this home.
Original Mortgage
$186,000
Interest Rate
7.25%
Mortgage Type
Purchase Money Mortgage
Purchase Details
Closed on
Nov 10, 2006
Sold by
Johnson Dean B
Bought by
Wasatch Valley Properties Llc
Home Financials for this Owner
Home Financials are based on the most recent Mortgage that was taken out on this home.
Original Mortgage
$186,000
Interest Rate
7.25%
Mortgage Type
Purchase Money Mortgage
Purchase Details
Closed on
Apr 17, 2006
Sold by
Tri Tech Air Inc
Bought by
Johnson Dean B
Home Financials for this Owner
Home Financials are based on the most recent Mortgage that was taken out on this home.
Original Mortgage
$148,088
Interest Rate
6.35%
Mortgage Type
Purchase Money Mortgage
Create a Home Valuation Report for This Property
The Home Valuation Report is an in-depth analysis detailing your home's value as well as a comparison with similar homes in the area
Home Values in the Area
Average Home Value in this Area
Purchase History
| Date | Buyer | Sale Price | Title Company |
|---|---|---|---|
| Suvorava Larysa | -- | Vanguard Title | |
| Foote Rachel A | -- | Premier Title Ins Agency | |
| Hsbc Bank Usa National Association | $162,000 | Etitle Insurance Agency | |
| Zitting Melissa R | -- | Backman Title Services | |
| Wasatch Valley Properties Llc | -- | Equity Title | |
| Johnson Dean B | -- | Surety Title |
Source: Public Records
Mortgage History
| Date | Status | Borrower | Loan Amount |
|---|---|---|---|
| Previous Owner | Foote Rachel A | $161,791 | |
| Previous Owner | Zitting Melissa R | $186,000 | |
| Previous Owner | Johnson Dean B | $148,088 |
Source: Public Records
Tax History Compared to Growth
Tax History
| Year | Tax Paid | Tax Assessment Tax Assessment Total Assessment is a certain percentage of the fair market value that is determined by local assessors to be the total taxable value of land and additions on the property. | Land | Improvement |
|---|---|---|---|---|
| 2025 | $2,564 | $445,700 | $65,600 | $380,100 |
| 2024 | $2,564 | $421,000 | $61,600 | $359,400 |
| 2023 | $2,468 | $401,500 | $58,500 | $343,000 |
| 2022 | $2,584 | $410,600 | $57,400 | $353,200 |
| 2021 | $2,217 | $301,300 | $57,400 | $243,900 |
| 2020 | $2,104 | $270,600 | $38,300 | $232,300 |
| 2019 | $1,854 | $232,200 | $36,200 | $196,000 |
Source: Public Records
Map
Nearby Homes
- 7377 S Ramanee Dr
- 110 Greenwood Ave
- 7045 S 65 E
- 133 E 7615 S
- 120 E 7615 St S Unit 103
- 7218 S Viansa Ct
- 150 W 7500 S Unit 55
- 7309 S Union Village Cir
- 7359 S Dewmar Ct W Unit 32
- 7352 S Dewmar Ct W Unit 43
- 7360 S Dewmar Ct W Unit 41
- 7363 S Dewmar Ct W Unit 33
- 7342 S Seven Tree Ln W Unit 77
- 7329 S Seven Tree Ln W Unit 85
- 7371 S Dewmar Ct W Unit 35
- 7327 S Seven Tree Ln W Unit 86
- 7376 S Dewmar Ct W Unit 37
- 7337 S Seven Tree Ln W Unit 82
- 7372 S Dewmar Ct W Unit 38
- 7343 S Seven Tree Ln Unit 79
