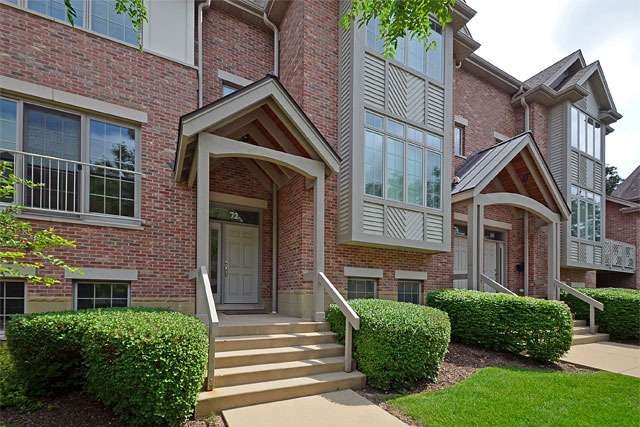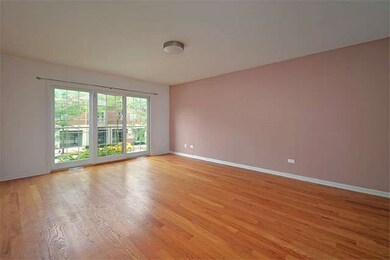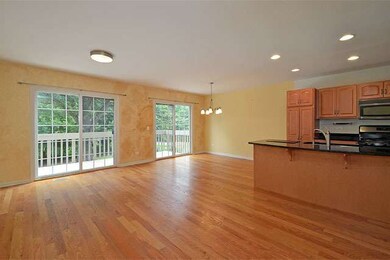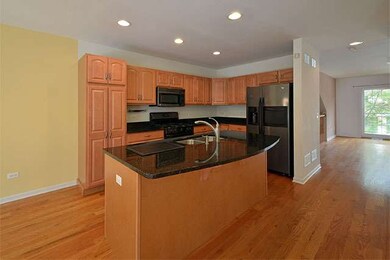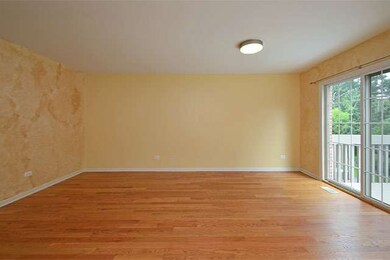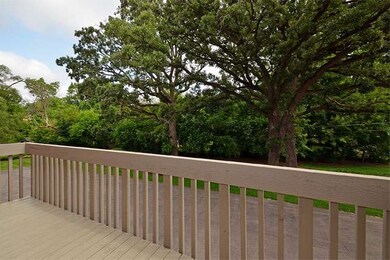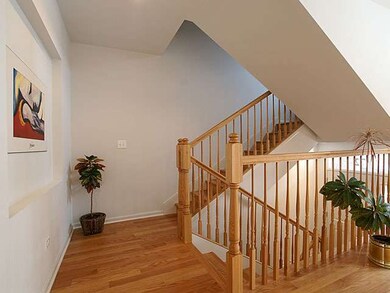
72 E Hattendorf Ave Unit 4 Roselle, IL 60172
Highlights
- Whirlpool Bathtub
- Home Office
- Balcony
- Spring Hills Elementary School Rated A-
- Walk-In Pantry
- 5-minute walk to Post Office Park
About This Home
As of May 2024Newer construction in the heart of Roselle, convenient to the train, shopping and downtown.This row home is loaded with upgrades. Built in '06, the home features hrdwd floors on the main level, maple cabinetry, granite ctrs, stainless appl, ceramic tiles in baths, & upgraded faucets.It backs to an open area with oak trees providing plenty of privacy.A bonus rm in lower level can be used as spare bdrm or office.
Last Agent to Sell the Property
Century 21 Circle License #471007090 Listed on: 07/06/2015

Townhouse Details
Home Type
- Townhome
Est. Annual Taxes
- $9,450
Year Built
- 2006
HOA Fees
- $180 per month
Parking
- Attached Garage
- Garage Transmitter
- Garage Door Opener
- Driveway
- Parking Included in Price
- Garage Is Owned
Home Design
- Brick Exterior Construction
- Asphalt Shingled Roof
Interior Spaces
- Home Office
- Finished Basement
- Finished Basement Bathroom
Kitchen
- Walk-In Pantry
- Oven or Range
- Microwave
- Dishwasher
- Kitchen Island
- Disposal
Bedrooms and Bathrooms
- Primary Bathroom is a Full Bathroom
- Dual Sinks
- Whirlpool Bathtub
- Separate Shower
Laundry
- Dryer
- Washer
Utilities
- Forced Air Heating and Cooling System
- Heating System Uses Gas
- Lake Michigan Water
Additional Features
- Balcony
- Southern Exposure
Community Details
- Pets Allowed
Ownership History
Purchase Details
Home Financials for this Owner
Home Financials are based on the most recent Mortgage that was taken out on this home.Purchase Details
Home Financials for this Owner
Home Financials are based on the most recent Mortgage that was taken out on this home.Purchase Details
Home Financials for this Owner
Home Financials are based on the most recent Mortgage that was taken out on this home.Similar Homes in Roselle, IL
Home Values in the Area
Average Home Value in this Area
Purchase History
| Date | Type | Sale Price | Title Company |
|---|---|---|---|
| Warranty Deed | $451,000 | None Listed On Document | |
| Warranty Deed | $293,000 | Precision Title Company | |
| Warranty Deed | $385,000 | First American Title |
Mortgage History
| Date | Status | Loan Amount | Loan Type |
|---|---|---|---|
| Open | $422,750 | New Conventional | |
| Previous Owner | $290,000 | New Conventional | |
| Previous Owner | $303,800 | Unknown | |
| Previous Owner | $318,428 | Purchase Money Mortgage |
Property History
| Date | Event | Price | Change | Sq Ft Price |
|---|---|---|---|---|
| 05/22/2024 05/22/24 | Sold | $451,000 | +7.6% | $188 / Sq Ft |
| 04/05/2024 04/05/24 | Pending | -- | -- | -- |
| 03/27/2024 03/27/24 | For Sale | $419,000 | +43.0% | $175 / Sq Ft |
| 09/30/2015 09/30/15 | Sold | $293,000 | -5.2% | $122 / Sq Ft |
| 08/24/2015 08/24/15 | Pending | -- | -- | -- |
| 08/04/2015 08/04/15 | Price Changed | $309,000 | -3.1% | $129 / Sq Ft |
| 07/20/2015 07/20/15 | Price Changed | $319,000 | -5.9% | $133 / Sq Ft |
| 07/06/2015 07/06/15 | For Sale | $339,000 | -- | $142 / Sq Ft |
Tax History Compared to Growth
Tax History
| Year | Tax Paid | Tax Assessment Tax Assessment Total Assessment is a certain percentage of the fair market value that is determined by local assessors to be the total taxable value of land and additions on the property. | Land | Improvement |
|---|---|---|---|---|
| 2024 | $9,450 | $133,757 | $38,513 | $95,244 |
| 2023 | $8,743 | $122,320 | $35,220 | $87,100 |
| 2022 | $10,539 | $145,820 | $34,990 | $110,830 |
| 2021 | $10,092 | $138,540 | $33,240 | $105,300 |
| 2020 | $10,143 | $135,160 | $32,430 | $102,730 |
| 2019 | $9,858 | $129,880 | $31,160 | $98,720 |
| 2018 | $9,066 | $119,830 | $28,750 | $91,080 |
| 2017 | $8,713 | $111,070 | $26,650 | $84,420 |
| 2016 | $8,407 | $102,790 | $24,660 | $78,130 |
| 2015 | $7,596 | $95,920 | $23,010 | $72,910 |
| 2014 | $7,316 | $91,720 | $22,000 | $69,720 |
| 2013 | $7,249 | $94,860 | $22,750 | $72,110 |
Agents Affiliated with this Home
-
Ken Lemberger

Seller's Agent in 2024
Ken Lemberger
REMAX Legends
(630) 205-8340
8 in this area
200 Total Sales
-
Dale Weber

Buyer's Agent in 2024
Dale Weber
Real Broker, LLC
(630) 330-7286
1 in this area
16 Total Sales
-
Chris Jacobs

Seller's Agent in 2015
Chris Jacobs
Century 21 Circle
(847) 401-4859
198 Total Sales
-
Heidi Doering
H
Seller Co-Listing Agent in 2015
Heidi Doering
Century 21 Circle
(847) 963-0400
20 Total Sales
Map
Source: Midwest Real Estate Data (MRED)
MLS Number: MRD08974361
APN: 02-03-206-015
- 50 N Bokelman St Unit 333
- 225 Main St Unit 201
- 225 Main St Unit 205
- 23W662 Irving Park Rd
- 325 Williams St
- 533 Seward St
- 375 W Devon Ave
- 751 High Ridge Rd
- 30 W Turner Ave
- 776 Golfview Dr
- 704 Circle Dr Unit 2
- 1738 Lincoln St
- 375 W Ardmore Ave
- 1630 Myrtle Park St
- 1630 Myrtle Park St
- 1630 Myrtle Park St
- 7N606 Hawthorne Ave
- 135 Richmond Ct
- 316 Orchard Terrace
- 492 Canterbury Trail
