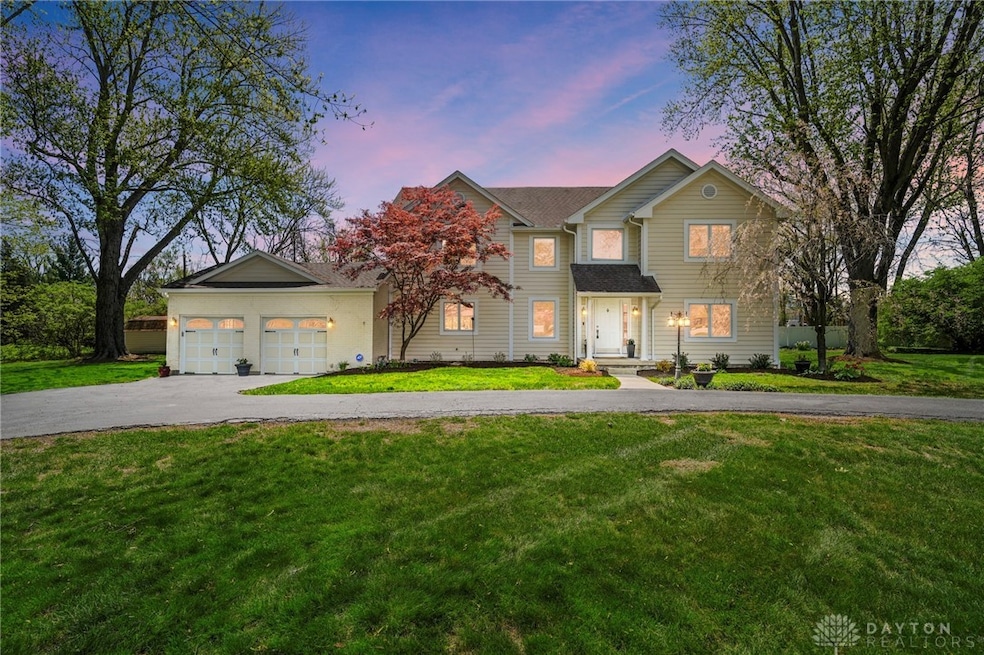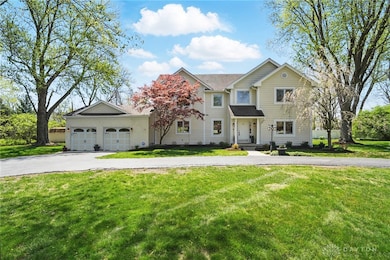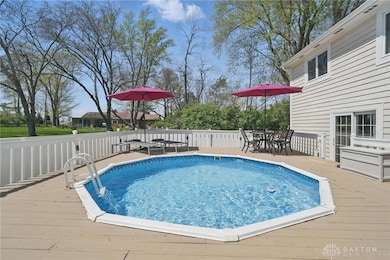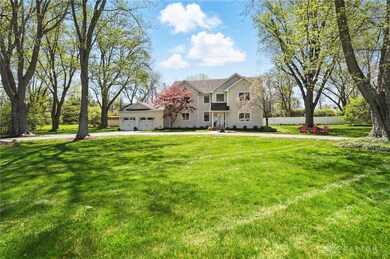72 E Social Row Rd Dayton, OH 45458
Highlights
- Above Ground Pool
- 0.82 Acre Lot
- Cathedral Ceiling
- Primary Village South Rated A
- Deck
- 2 Fireplaces
About This Home
Rare rental opportunity!! A touch of "southern charm" located in southwestern Ohio! Absolutely stunning & meticulously maintained property offers equal parts comfort & elegance w/approx 3800 sq ft of living space on nearly 1 acre of beautifully landscaped grounds. The circular drive (w/additional parking pad) leads you to the lovely covered front porch. Soaring ceilings & hardwood floors welcome you home. Notice the gas FP in the dining room & the abundance of natural light emanating from the pool deck. Custom upgrades & updates are throughout...don't miss the family room w/built-ins & window seat overlooking the backyard oasis. A true "Chef's Kitchen" awaits you w/Bosch 5-burner gas cooktop, Bosch dishwasher, Bosch refrigerator, wall oven, and built in microwave. Exquisite tile backsplash, custom vent hood, granite counters, island w/counter seating & storage, attached breakfast room, & a 16x4 walk in pantry are additional reasons this kitchen does not disappoint! Oversized laundry room (washer & dryer convey!) features a plethora of cabinet & counter space, sink, & more natural light! Upstairs, you'll find four colossal bedrooms & a fantastic loft/flex space. Primary suite will WOW you w/dual "California" walk in closets, freestanding tub, walk in shower, dual vanities, & new casement windows. On the exterior...mature landscaping, freshly painted deck, heavenly pool, privacy fence, & a storage shed large enough for your riding mower... What more could one want? Recent updates include: New carpet 4/25, Primary bedroom casement windows replaced 2025, Paint (exterior trim, interior- all rooms, & deck) 2024, Electrical updated & upgraded 2024, Exterior (yard) drainage system added 2024, Driveway/Garage concrete replaced 2024, Driveway asphalt sealed 2024, Crawl space improvements (Drain tile around entire foundation, new sump pump w/battery backup, new vapor barrier installed.) 2024, Tree trimming/maintenance by Arborist 2023, Invisible fence installed 2023.
Listing Agent
BHHS Professional Realty Brokerage Phone: (937) 436-9494 License #2001004883 Listed on: 07/23/2025

Home Details
Home Type
- Single Family
Est. Annual Taxes
- $6,436
Year Built
- 1950
Lot Details
- 0.82 Acre Lot
- Fenced
Parking
- 2 Car Attached Garage
- Parking Storage or Cabinetry
- Garage Door Opener
Interior Spaces
- 3,800 Sq Ft Home
- 2-Story Property
- Cathedral Ceiling
- Ceiling Fan
- 2 Fireplaces
- Wood Burning Fireplace
- Gas Fireplace
- Double Pane Windows
- Double Hung Windows
- Casement Windows
- Crawl Space
- Fire and Smoke Detector
Kitchen
- Cooktop
- Microwave
- Dishwasher
- Kitchen Island
- Granite Countertops
Bedrooms and Bathrooms
- 4 Bedrooms
- Walk-In Closet
- Bathroom on Main Level
Laundry
- Dryer
- Washer
Outdoor Features
- Above Ground Pool
- Deck
- Patio
- Shed
- Porch
Utilities
- Central Air
- Heating System Uses Natural Gas
- Septic Tank
- High Speed Internet
Listing and Financial Details
- Assessor Parcel Number O67-03810-0028
Community Details
Overview
- Mrs Subdivision
Pet Policy
- Pets Allowed
- Pet Deposit $250
Map
Source: Dayton REALTORS®
MLS Number: 939772
APN: O67-03810-0028
- 10520 Grand Vista Dr
- 262 E Social Row Rd
- 10122 Downing Farm Dr
- 10550 Willow Brook Rd
- 10055 Mallet Dr
- 296 Summerford Place
- 10609 Willow Brook Rd
- 222 Walnut Grove Dr
- 300 Grassy Creek Way
- 9971 Stonemeade Way
- 9197 Remy Ct
- 9161 Remy
- 9100 Remy Ct
- 13 Orchard Garden Dr
- 0 Yankee St Unit 934084
- 10162 Chedworth Dr
- 30 Edinburgh Village Dr Unit 530
- 207 Hibberd Dr
- 10139 Kindle Dr
- 590 Carrick Dr
- 17 Hawthorne Gate Dr
- 198 Webbshaw Dr
- 9630 Sage Meadow Ct Unit 9632
- 9380 Shawhan Dr
- 765 Clareridge Ln
- 865 Revere Village Ct
- 506 Stonington Cir
- 1435 Redsunset Dr
- 183 Monarch Rd
- 202 Anton Ct
- 20 Lexington Ct
- 10 Falls Blvd
- 10 Aime Dr
- 74 W Franklin St
- 8576 Timber Park Dr
- 8576 Timber Park Dr Unit 8576
- 92 E Franklin St
- 8324 Millwheel Dr
- 102 Crystal Point Dr
- 10074 Edgerton Dr






