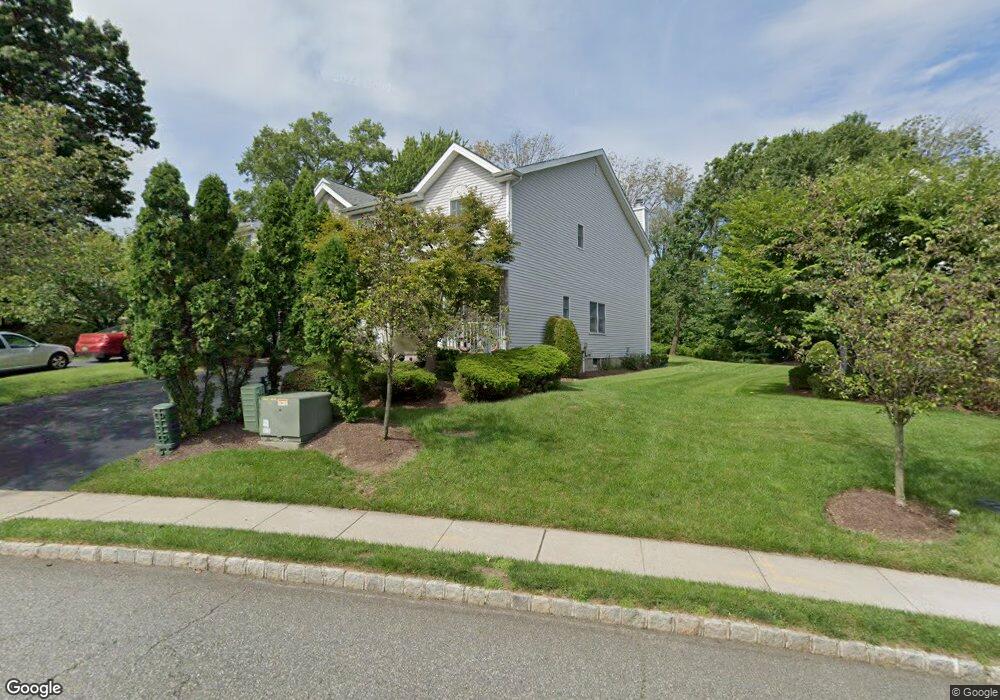72 Emily Place Parsippany, NJ 07054
Estimated Value: $712,556 - $805,000
3
Beds
3
Baths
1,892
Sq Ft
$403/Sq Ft
Est. Value
About This Home
This home is located at 72 Emily Place, Parsippany, NJ 07054 and is currently estimated at $762,389, approximately $402 per square foot. 72 Emily Place is a home located in Morris County with nearby schools including Northvail Elementary School, Central Middle School, and Parsippany High School.
Ownership History
Date
Name
Owned For
Owner Type
Purchase Details
Closed on
May 2, 2014
Sold by
Parekh Bhavesh and Parekh Reema
Bought by
Mohankumar Snehalatha and Elumalai Jayamumar
Current Estimated Value
Home Financials for this Owner
Home Financials are based on the most recent Mortgage that was taken out on this home.
Original Mortgage
$404,800
Outstanding Balance
$219,423
Interest Rate
4.42%
Mortgage Type
New Conventional
Estimated Equity
$542,966
Purchase Details
Closed on
Nov 8, 2001
Sold by
Mazdabrook Developers
Bought by
Parekh Bhavesh and Parekh Reena
Home Financials for this Owner
Home Financials are based on the most recent Mortgage that was taken out on this home.
Original Mortgage
$250,000
Interest Rate
6.67%
Create a Home Valuation Report for This Property
The Home Valuation Report is an in-depth analysis detailing your home's value as well as a comparison with similar homes in the area
Home Values in the Area
Average Home Value in this Area
Purchase History
| Date | Buyer | Sale Price | Title Company |
|---|---|---|---|
| Mohankumar Snehalatha | $506,000 | Fidelity Natl Title Ins Co | |
| Parekh Bhavesh | $320,000 | -- |
Source: Public Records
Mortgage History
| Date | Status | Borrower | Loan Amount |
|---|---|---|---|
| Open | Mohankumar Snehalatha | $404,800 | |
| Previous Owner | Parekh Bhavesh | $250,000 |
Source: Public Records
Tax History Compared to Growth
Tax History
| Year | Tax Paid | Tax Assessment Tax Assessment Total Assessment is a certain percentage of the fair market value that is determined by local assessors to be the total taxable value of land and additions on the property. | Land | Improvement |
|---|---|---|---|---|
| 2025 | $11,669 | $342,200 | $130,600 | $211,600 |
| 2024 | $11,453 | $342,200 | $130,600 | $211,600 |
| 2023 | $11,453 | $342,200 | $130,600 | $211,600 |
| 2022 | $10,707 | $342,200 | $130,600 | $211,600 |
| 2021 | $10,707 | $342,200 | $130,600 | $211,600 |
| 2020 | $10,478 | $342,200 | $130,600 | $211,600 |
| 2019 | $10,194 | $342,200 | $130,600 | $211,600 |
| 2018 | $9,968 | $342,200 | $130,600 | $211,600 |
| 2017 | $9,739 | $342,200 | $130,600 | $211,600 |
| 2016 | $9,564 | $342,200 | $130,600 | $211,600 |
| 2015 | $9,322 | $342,200 | $130,600 | $211,600 |
| 2014 | $9,195 | $342,200 | $130,600 | $211,600 |
Source: Public Records
Map
Nearby Homes
- 144 Jillian Blvd
- 79 Rhyan Dr
- 91 Rhyan Dr
- 24 Leah Way
- 209 Raymound Blvd
- 44 Willow Ln
- 49 Willow Ln
- 51 Willow Ln
- 53 Westminster Dr
- Rockefeller with Library Plan at Parq
- Rockefeller Plan at Parq
- 14 Willow Ln
- 72 Schindler Ct
- 89 Schindler Ct
- 20 Sandra Dr
- 189 Littleton Rd Unit 41
- 3 Queen St
- 115 Northfield Rd
- 32 Hardwick Ct
- 159 Ball Ave
- 84 Emily Place
- 66 Emily Place
- 60 Emily Place
- 54 Emily Place
- 48 Emily Place
- 42 Emily Place
- 61 Emily Place
- 55 Emily Place
- 90 Emily Place
- 97 Emily Place
- 49 Emily Place
- 36 Emily Place
- 96 Emily Place
- 43 Emily Place
- 103 Emily Place
- 30 Emily Place
- 102 Emily Place
- 37 Emily Place
- 109 Emily Place
- 24 Emily Place
