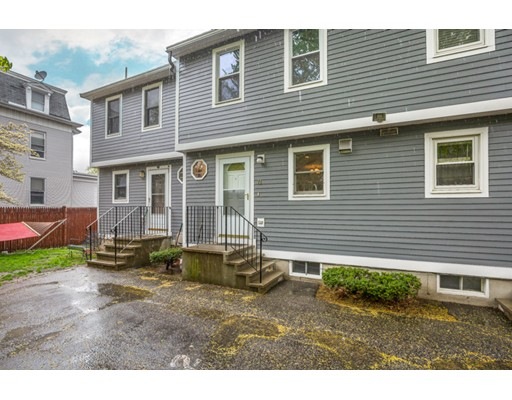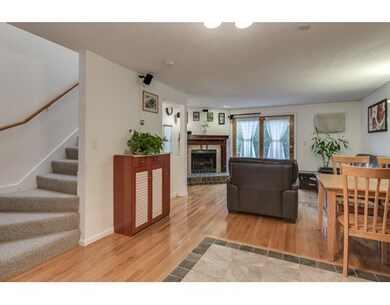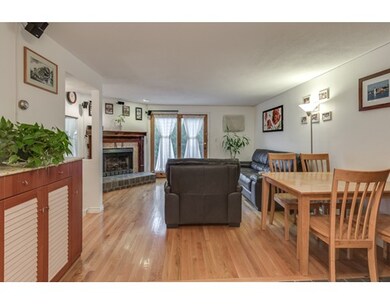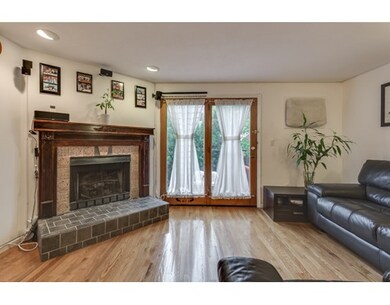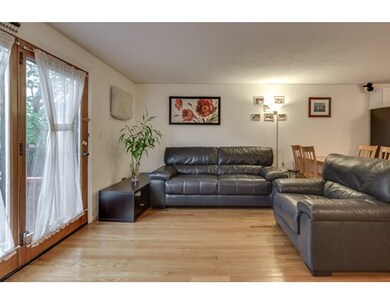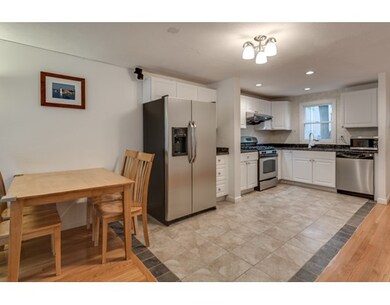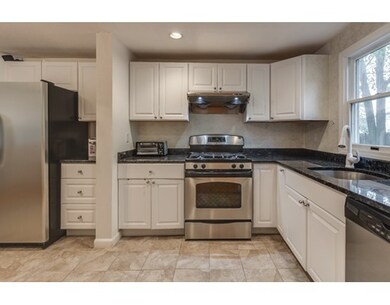
72 Franklin St Unit 72A Allston, MA 02134
Allston NeighborhoodAbout This Home
As of June 2016Beautiful townhome features 1,620sf of living area over 3 levels with wonderful natural light. Renovated in 2012, the first floor features hardwood flooring, kitchen with granite counters & stainless steel appliances, tile bath with shower, open concept dining and living room with fire place and access to deck & yard space. The second floor features 2 large bedrooms with ceiling fans including a master with a large walk-in closet that has access to the attic for storage, amazing skylights, hardwood flooring and ample closets. The finished basement features a large family room, second room that could be an office, storage or 3rd bedroom, utility room and laundry. Additional features include 2 zones of heat, new windows in 2012, 2016 water heater and one parking space. Located in Lower Allston just steps to the Boston Landing Project, Harvard Sq. & Allston Village to name a few. Easy access to Storrow Dr, the Mass Pike, Commuter Rail, Red Line, bus routes and more. Open House Sat 1-2:30
Property Details
Home Type
Condominium
Est. Annual Taxes
$7,688
Year Built
1986
Lot Details
0
Listing Details
- Unit Level: 1
- Unit Placement: Middle
- Property Type: Condominium/Co-Op
- Other Agent: 1.00
- Lead Paint: Unknown
- Year Round: Yes
- Special Features: None
- Property Sub Type: Condos
- Year Built: 1986
Interior Features
- Appliances: Range, Dishwasher, Refrigerator, Freezer
- Fireplaces: 1
- Has Basement: Yes
- Fireplaces: 1
- Number of Rooms: 7
- Amenities: Public Transportation, Shopping, Swimming Pool, Tennis Court, Walk/Jog Trails, Golf Course, Medical Facility, Laundromat, Highway Access, House of Worship, Private School, Public School, T-Station, University
- Electric: 100 Amps
- Energy: Insulated Windows
- Flooring: Tile, Hardwood
- Bedroom 2: Second Floor
- Bathroom #1: First Floor
- Bathroom #2: Second Floor
- Kitchen: First Floor
- Laundry Room: Basement
- Living Room: First Floor
- Master Bedroom: Second Floor
- Master Bedroom Description: Skylight, Ceiling Fan(s), Closet - Walk-in, Flooring - Hardwood, Attic Access
- Dining Room: First Floor
- Family Room: Basement
- Oth1 Room Name: Den
- Oth1 Dscrp: Flooring - Wall to Wall Carpet
- Oth1 Level: Basement
- No Living Levels: 3
Exterior Features
- Roof: Asphalt/Fiberglass Shingles
- Exterior: Clapboard, Wood
- Exterior Unit Features: Deck
Garage/Parking
- Parking: Off-Street
- Parking Spaces: 1
Utilities
- Cooling: Wall AC
- Heating: Hot Water Baseboard
- Cooling Zones: 1
- Heat Zones: 2
- Hot Water: Natural Gas
- Sewer: City/Town Sewer
- Water: City/Town Water
Condo/Co-op/Association
- Condominium Name: Franklin Street Condominium
- Association Fee Includes: Water, Sewer, Master Insurance, Landscaping, Snow Removal, Refuse Removal
- Management: Owner Association
- Pets Allowed: Yes
- No Units: 4
- Unit Building: 72
Fee Information
- Fee Interval: Monthly
Schools
- High School: Boston Latin
Lot Info
- Assessor Parcel Number: W:22 P:01239 S:004
- Zoning: res
Multi Family
- Sq Ft Incl Bsmt: Yes
Ownership History
Purchase Details
Home Financials for this Owner
Home Financials are based on the most recent Mortgage that was taken out on this home.Purchase Details
Home Financials for this Owner
Home Financials are based on the most recent Mortgage that was taken out on this home.Similar Homes in the area
Home Values in the Area
Average Home Value in this Area
Purchase History
| Date | Type | Sale Price | Title Company |
|---|---|---|---|
| Deed | $335,000 | -- | |
| Deed | $335,000 | -- | |
| Deed | $20,000 | -- | |
| Deed | $20,000 | -- |
Mortgage History
| Date | Status | Loan Amount | Loan Type |
|---|---|---|---|
| Open | $288,000 | Stand Alone Refi Refinance Of Original Loan | |
| Closed | $268,000 | Purchase Money Mortgage | |
| Previous Owner | $125,000 | Purchase Money Mortgage |
Property History
| Date | Event | Price | Change | Sq Ft Price |
|---|---|---|---|---|
| 06/30/2016 06/30/16 | Sold | $490,000 | -6.7% | $302 / Sq Ft |
| 05/17/2016 05/17/16 | Pending | -- | -- | -- |
| 05/04/2016 05/04/16 | For Sale | $525,000 | +60.3% | $324 / Sq Ft |
| 05/18/2012 05/18/12 | Sold | $327,500 | -6.2% | $202 / Sq Ft |
| 03/31/2012 03/31/12 | Pending | -- | -- | -- |
| 02/14/2012 02/14/12 | For Sale | $349,000 | 0.0% | $215 / Sq Ft |
| 02/02/2012 02/02/12 | Pending | -- | -- | -- |
| 06/24/2011 06/24/11 | For Sale | $349,000 | -- | $215 / Sq Ft |
Tax History Compared to Growth
Tax History
| Year | Tax Paid | Tax Assessment Tax Assessment Total Assessment is a certain percentage of the fair market value that is determined by local assessors to be the total taxable value of land and additions on the property. | Land | Improvement |
|---|---|---|---|---|
| 2025 | $7,688 | $663,900 | $0 | $663,900 |
| 2024 | $4,997 | $458,400 | $0 | $458,400 |
| 2023 | $4,601 | $428,400 | $0 | $428,400 |
| 2022 | $4,356 | $400,400 | $0 | $400,400 |
| 2021 | $4,186 | $392,300 | $0 | $392,300 |
| 2020 | $4,002 | $379,000 | $0 | $379,000 |
| 2019 | $3,566 | $338,300 | $0 | $338,300 |
| 2018 | $3,344 | $319,100 | $0 | $319,100 |
| 2017 | $3,129 | $295,500 | $0 | $295,500 |
| 2016 | $2,982 | $271,100 | $0 | $271,100 |
| 2015 | $3,657 | $302,000 | $0 | $302,000 |
| 2014 | $3,486 | $277,100 | $0 | $277,100 |
Agents Affiliated with this Home
-

Seller's Agent in 2016
Peter Racheotes
Rock Hill Residential Group
(617) 688-7850
21 Total Sales
-

Seller's Agent in 2012
Robert Imperato
Boston Realty Associates
(617) 593-6475
9 Total Sales
Map
Source: MLS Property Information Network (MLS PIN)
MLS Number: 71999482
APN: ALLS-000000-000022-001239-000002
- 10 Bradbury St Unit 10
- 32 Adamson St Unit E
- 35 Adamson St
- 4 Franklin St Unit 401
- 4 Franklin St Unit 302
- 4 Franklin St Unit 303
- 4 Franklin St Unit 403
- 4 Franklin St Unit 202
- 5 Prescott Place
- 166-168 Franklin St
- 172-174 Franklin St
- 56 Park Vale Ave Unit 4
- 56 Park Vale Ave Unit 10
- 244 Brighton Ave Unit 405
- 15 N Beacon St Unit 104
- 15 N Beacon St Unit L01
- 15 N Beacon St Unit 1003
- 15 N Beacon St Unit 1006
- 15 N Beacon St Unit 328
- 15 N Beacon St Unit 317
