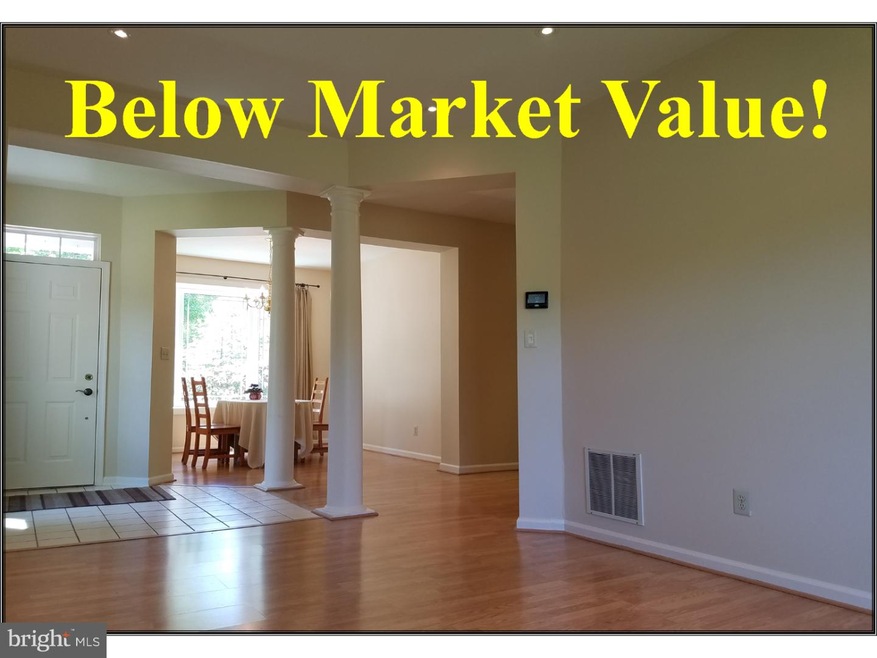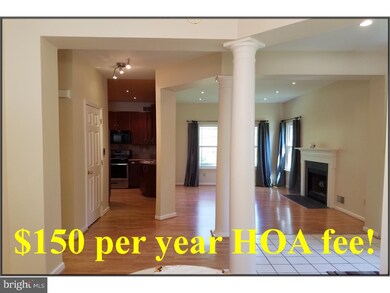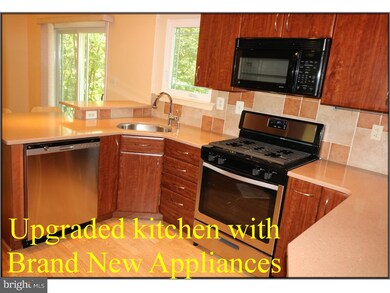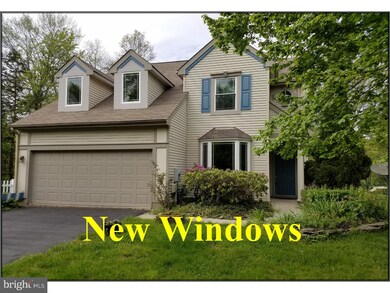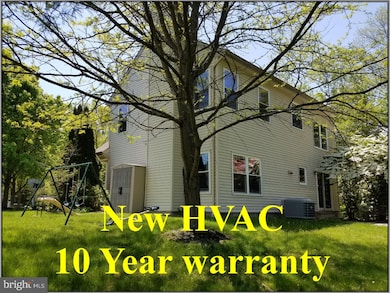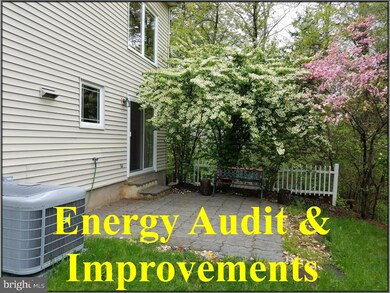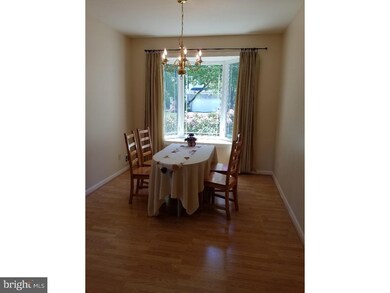
72 Harvard Cir Princeton, NJ 08540
Highlights
- Tennis Courts
- Colonial Architecture
- Wood Flooring
- Montgomery Lower Mid School Rated A
- Cathedral Ceiling
- 1-minute walk to Woods Edge Park
About This Home
As of December 2020A single family home for a price of a townhouse without high HOA fees with top rated Montgomery schools! An exceptionally well maintained starter home with prestigious PRINCETON address with your own private backyard overlooking preserved open space and no high monthly condo fees. This house is just 10 minutes from the train station, downtown Princeton & bus to NYC with Free parking. It's in the best location in the neighborhood right next to tennis/basketball courts & playground. Lots of upgrades, including brand new 8/2015 HVAC system with SMART WIFI thermostat, all new Searbrook energy efficient windows & a new Andersen sliding door. Upgraded kitchen with 42 inch custom cabinets, Silestone countertop, and brand new stainless steel appliances. The 1st floor features a foyer, living room with wood fireplace, dining room, half bathroom, 2 story family room and kitchen. The stairway and the entire 2nd floor is made of beautiful exotic Brazilian Cherry hardwood. There you will find a huge master bedroom with walk in closet, vaulted ceiling and private bathroom with a soaking bath and shower. There are also 2 additional bedrooms, office loft, full bathroom and a laundry room. The house is freshly painted and full of light with recessed lighting and designer light fixtures throughout the house. You will see HUGE savings on your energy bill with Energy Audit certified improvements. Seam sealed floored attic equipped with a fan for energy efficiency offers a lot of additional storage space. The private back yard offers a stone paver patio for entertaining your guests or simply enjoying a cup of coffee in the shade. The driveway and 2 car garage provide ample parking, with plenty of additional parking on the street. And you may want to leave your car parked, as there are restaurants, coffee shops, fitness facilities and various other stores within biking (or even walking!) distance.
Last Agent to Sell the Property
Keller Williams Real Estate - Princeton Listed on: 06/23/2016

Home Details
Home Type
- Single Family
Est. Annual Taxes
- $10,807
Year Built
- Built in 1995 | Remodeled in 2016
Lot Details
- 6,360 Sq Ft Lot
- South Facing Home
- Back, Front, and Side Yard
- Property is in good condition
HOA Fees
- $13 Monthly HOA Fees
Parking
- 2 Car Attached Garage
- 3 Open Parking Spaces
- Garage Door Opener
- On-Street Parking
Home Design
- Colonial Architecture
- Pitched Roof
- Shingle Roof
- Vinyl Siding
Interior Spaces
- Property has 2 Levels
- Cathedral Ceiling
- Ceiling Fan
- 1 Fireplace
- Replacement Windows
- Family Room
- Living Room
- Dining Room
- Wood Flooring
- Attic Fan
- Laundry on upper level
Kitchen
- Breakfast Area or Nook
- Butlers Pantry
- Self-Cleaning Oven
- Dishwasher
Bedrooms and Bathrooms
- 3 Bedrooms
- En-Suite Primary Bedroom
- En-Suite Bathroom
- 2.5 Bathrooms
Eco-Friendly Details
- Energy-Efficient Appliances
- Energy-Efficient Windows
- ENERGY STAR Qualified Equipment for Heating
Outdoor Features
- Tennis Courts
- Patio
- Play Equipment
Schools
- Orchard Hill Elementary School
- Montgomery Township High School
Utilities
- Forced Air Heating and Cooling System
- Heating System Uses Gas
- Natural Gas Water Heater
Listing and Financial Details
- Tax Lot 00061
- Assessor Parcel Number 13-34023-00061
Ownership History
Purchase Details
Home Financials for this Owner
Home Financials are based on the most recent Mortgage that was taken out on this home.Purchase Details
Home Financials for this Owner
Home Financials are based on the most recent Mortgage that was taken out on this home.Purchase Details
Home Financials for this Owner
Home Financials are based on the most recent Mortgage that was taken out on this home.Purchase Details
Home Financials for this Owner
Home Financials are based on the most recent Mortgage that was taken out on this home.Similar Homes in Princeton, NJ
Home Values in the Area
Average Home Value in this Area
Purchase History
| Date | Type | Sale Price | Title Company |
|---|---|---|---|
| Bargain Sale Deed | $483,000 | First Team Title Llc | |
| Deed | $470,000 | First American Title | |
| Deed | $229,900 | -- | |
| Deed | $200,676 | -- |
Mortgage History
| Date | Status | Loan Amount | Loan Type |
|---|---|---|---|
| Open | $386,400 | New Conventional | |
| Closed | $386,400 | New Conventional | |
| Previous Owner | $376,000 | New Conventional | |
| Previous Owner | $140,000 | New Conventional | |
| Previous Owner | $172,000 | New Conventional | |
| Previous Owner | $194,000 | No Value Available | |
| Previous Owner | $150,000 | No Value Available |
Property History
| Date | Event | Price | Change | Sq Ft Price |
|---|---|---|---|---|
| 12/04/2020 12/04/20 | Sold | $483,000 | -3.2% | -- |
| 10/11/2020 10/11/20 | Pending | -- | -- | -- |
| 09/23/2020 09/23/20 | Price Changed | $499,000 | -1.2% | -- |
| 09/03/2020 09/03/20 | Price Changed | $505,000 | -0.8% | -- |
| 08/19/2020 08/19/20 | Price Changed | $509,000 | -2.1% | -- |
| 07/31/2020 07/31/20 | For Sale | $520,000 | +10.6% | -- |
| 08/27/2016 08/27/16 | Sold | $470,000 | 0.0% | -- |
| 08/26/2016 08/26/16 | Sold | $470,000 | -1.1% | -- |
| 08/02/2016 08/02/16 | Pending | -- | -- | -- |
| 07/25/2016 07/25/16 | Pending | -- | -- | -- |
| 07/07/2016 07/07/16 | Price Changed | $474,999 | 0.0% | -- |
| 06/23/2016 06/23/16 | For Sale | $475,000 | -2.0% | -- |
| 05/24/2016 05/24/16 | For Sale | $484,900 | -- | -- |
Tax History Compared to Growth
Tax History
| Year | Tax Paid | Tax Assessment Tax Assessment Total Assessment is a certain percentage of the fair market value that is determined by local assessors to be the total taxable value of land and additions on the property. | Land | Improvement |
|---|---|---|---|---|
| 2024 | $12,749 | $371,900 | $223,400 | $148,500 |
| 2023 | $12,730 | $371,900 | $223,400 | $148,500 |
| 2022 | $11,986 | $371,900 | $223,400 | $148,500 |
| 2021 | $11,782 | $371,900 | $223,400 | $148,500 |
| 2020 | $11,782 | $371,900 | $223,400 | $148,500 |
| 2019 | $11,700 | $371,900 | $223,400 | $148,500 |
| 2018 | $11,425 | $371,900 | $223,400 | $148,500 |
| 2017 | $11,250 | $371,900 | $223,400 | $148,500 |
| 2016 | $11,053 | $371,900 | $223,400 | $148,500 |
| 2015 | $10,807 | $371,900 | $223,400 | $148,500 |
| 2014 | $10,677 | $371,900 | $223,400 | $148,500 |
Agents Affiliated with this Home
-

Seller's Agent in 2020
Susan Hughes
Callaway Henderson Sotheby's Int'l-Princeton
(609) 213-5556
5 in this area
87 Total Sales
-
d
Buyer's Agent in 2020
datacorrect BrightMLS
Non Subscribing Office
-

Seller's Agent in 2016
SUREN POGOSOV
KELLER WILLIAMS REAL ESTATE
(347) 782-2036
2 in this area
54 Total Sales
Map
Source: Bright MLS
MLS Number: 1003910375
APN: 13-34023-0000-00061
- 7 Harvard Cir
- 994 & 1004 Route 206
- 217 William Livingston Ct
- 6 York Dr
- 20 Hillside Ave
- 10 Meetinghouse Ct
- 633 State Rd
- 70 River Birch Cir
- 108 Dogwood Hill
- 15 E Hartwick Dr
- 857 Cherry Hill Rd
- 94 Village Dr Unit 201
- 98 Village Dr Unit 203
- 96 Village Dr Unit 202
- 303 Knoll Way
- 82 Castleton Rd
- 100 Village Dr Unit 204
- 33 Kennedy Ct
- 36 Truman Ave
- 9 Mystic Dr
