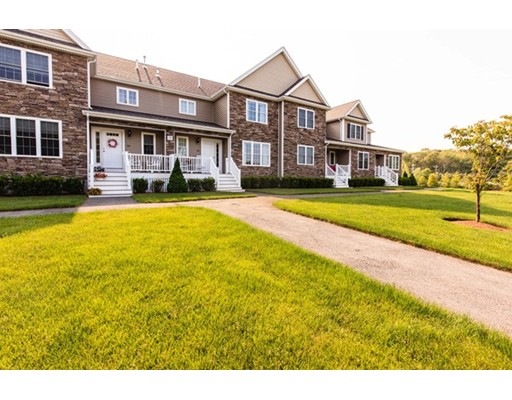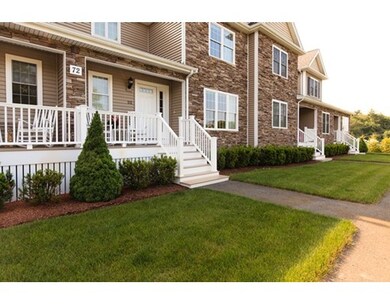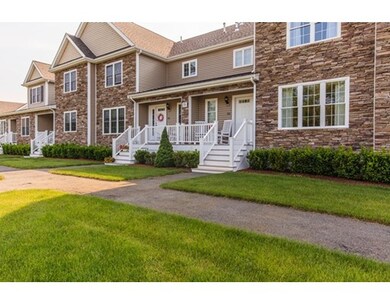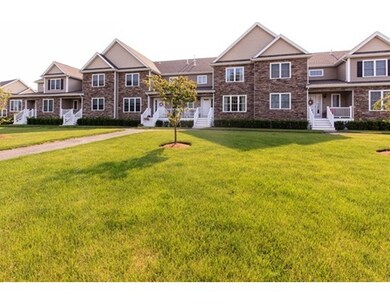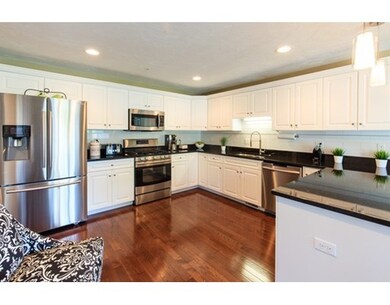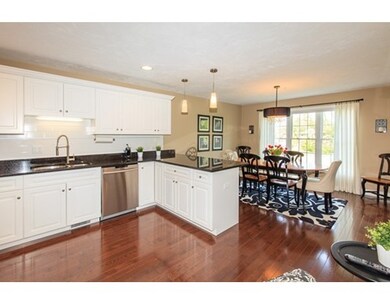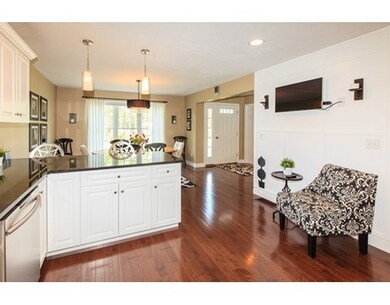
72 Highland Rd Unit 52 Raynham, MA 02767
About This Home
As of July 2024Magnificent detail & light abound in this distinctive Townhome beautifully appointed and designed for today's Contemporary lifestyle. This exceptional home is perfect for grand entertaining. First level features: entertainment size kitchen opening to the dining area & breakfast bar, oversized living room with handsome gas fireplace & bar area, walk-in laundry area with ample storage and spacious powder room. Second level offers sumptuous Master suite with cathedral ceiling, walk in closet & elegant en suite bath as well as two additional generously sized bedrooms and lovely main bath.Lower level provides the mudroom everyone regrets not incl. in the floor plan and storage galore. Shows like model home! Great location off RTE 44 between 24 & 495-****Put 747 Hill Street Raynham in GPS******
Property Details
Home Type
Condominium
Est. Annual Taxes
$6,415
Year Built
2013
Lot Details
0
Listing Details
- Unit Level: 1
- Unit Placement: Middle
- Other Agent: 2.50
- Special Features: None
- Property Sub Type: Condos
- Year Built: 2013
Interior Features
- Appliances: Range, Dishwasher, Microwave, Refrigerator
- Fireplaces: 1
- Has Basement: Yes
- Fireplaces: 1
- Primary Bathroom: Yes
- Number of Rooms: 6
- Amenities: Shopping, Highway Access
- Electric: Circuit Breakers
- Flooring: Wood
- Insulation: Full
- Interior Amenities: Cable Available
- Bedroom 2: Second Floor, 13X12
- Bedroom 3: Second Floor, 13X12
- Bathroom #1: First Floor
- Bathroom #2: Second Floor
- Bathroom #3: Second Floor
- Kitchen: First Floor
- Laundry Room: First Floor
- Living Room: First Floor, 25X15
- Master Bedroom: Second Floor, 15X13
- Master Bedroom Description: Bathroom - Full, Ceiling - Cathedral, Ceiling Fan(s), Closet - Walk-in, Flooring - Wall to Wall Carpet, Attic Access
- Dining Room: First Floor, 13X12
Exterior Features
- Roof: Asphalt/Fiberglass Shingles
- Construction: Frame
- Exterior: Vinyl, Stone
- Exterior Unit Features: Porch, Deck - Vinyl, Deck - Composite, Decorative Lighting, Professional Landscaping, Sprinkler System
Garage/Parking
- Garage Parking: Under, Garage Door Opener, Storage
- Garage Spaces: 2
- Parking: Off-Street, Deeded, Paved Driveway
- Parking Spaces: 4
Utilities
- Cooling: Central Air
- Heating: Forced Air, Gas
- Cooling Zones: 2
- Heat Zones: 2
- Hot Water: Natural Gas
- Utility Connections: for Gas Range
Condo/Co-op/Association
- Condominium Name: Forge Estates
- Association Fee Includes: Master Insurance, Landscaping, Snow Removal, Refuse Removal
- Association Pool: No
- Management: Developer Control
- Pets Allowed: Yes w/ Restrictions
- No Units: 55
- Unit Building: 52
Ownership History
Purchase Details
Home Financials for this Owner
Home Financials are based on the most recent Mortgage that was taken out on this home.Purchase Details
Home Financials for this Owner
Home Financials are based on the most recent Mortgage that was taken out on this home.Purchase Details
Home Financials for this Owner
Home Financials are based on the most recent Mortgage that was taken out on this home.Purchase Details
Home Financials for this Owner
Home Financials are based on the most recent Mortgage that was taken out on this home.Similar Homes in the area
Home Values in the Area
Average Home Value in this Area
Purchase History
| Date | Type | Sale Price | Title Company |
|---|---|---|---|
| Condominium Deed | $605,000 | None Available | |
| Condominium Deed | $605,000 | None Available | |
| Condominium Deed | $388,500 | -- | |
| Condominium Deed | $388,500 | -- | |
| Not Resolvable | $360,000 | -- | |
| Not Resolvable | $360,000 | -- | |
| Deed | $334,900 | -- | |
| Deed | $334,900 | -- |
Mortgage History
| Date | Status | Loan Amount | Loan Type |
|---|---|---|---|
| Open | $574,750 | Purchase Money Mortgage | |
| Closed | $574,750 | Purchase Money Mortgage | |
| Previous Owner | $339,000 | Stand Alone Refi Refinance Of Original Loan | |
| Previous Owner | $349,650 | New Conventional | |
| Previous Owner | $324,000 | New Conventional | |
| Previous Owner | $267,920 | New Conventional | |
| Previous Owner | $33,490 | No Value Available |
Property History
| Date | Event | Price | Change | Sq Ft Price |
|---|---|---|---|---|
| 07/03/2024 07/03/24 | Sold | $605,000 | +1.0% | $249 / Sq Ft |
| 05/31/2024 05/31/24 | Pending | -- | -- | -- |
| 05/29/2024 05/29/24 | Price Changed | $599,000 | -4.9% | $246 / Sq Ft |
| 05/16/2024 05/16/24 | For Sale | $629,900 | +62.1% | $259 / Sq Ft |
| 02/28/2019 02/28/19 | Sold | $388,500 | +0.3% | $178 / Sq Ft |
| 01/17/2019 01/17/19 | Pending | -- | -- | -- |
| 12/04/2018 12/04/18 | For Sale | $387,500 | +7.6% | $177 / Sq Ft |
| 09/29/2015 09/29/15 | Sold | $360,000 | 0.0% | $165 / Sq Ft |
| 08/19/2015 08/19/15 | Pending | -- | -- | -- |
| 08/11/2015 08/11/15 | Off Market | $360,000 | -- | -- |
| 07/24/2015 07/24/15 | Price Changed | $364,900 | +4.3% | $167 / Sq Ft |
| 06/15/2015 06/15/15 | For Sale | $350,000 | -- | $160 / Sq Ft |
Tax History Compared to Growth
Tax History
| Year | Tax Paid | Tax Assessment Tax Assessment Total Assessment is a certain percentage of the fair market value that is determined by local assessors to be the total taxable value of land and additions on the property. | Land | Improvement |
|---|---|---|---|---|
| 2025 | $6,415 | $530,200 | $0 | $530,200 |
| 2024 | $5,570 | $448,500 | $0 | $448,500 |
| 2023 | $5,435 | $399,600 | $0 | $399,600 |
| 2022 | $5,444 | $367,100 | $0 | $367,100 |
| 2021 | $5,233 | $356,200 | $0 | $356,200 |
| 2020 | $5,133 | $356,200 | $0 | $356,200 |
| 2019 | $5,069 | $356,200 | $0 | $356,200 |
| 2018 | $4,951 | $332,300 | $0 | $332,300 |
| 2017 | $5,151 | $342,700 | $0 | $342,700 |
| 2016 | $5,027 | $335,600 | $0 | $335,600 |
| 2015 | -- | $318,100 | $0 | $318,100 |
Agents Affiliated with this Home
-
Richard Allen

Seller's Agent in 2024
Richard Allen
Media Realty Group Inc.
(508) 686-0940
1 in this area
61 Total Sales
-
Susan Allen
S
Seller Co-Listing Agent in 2024
Susan Allen
Media Realty Group Inc.
1 in this area
8 Total Sales
-
Eamon Kearney
E
Buyer's Agent in 2024
Eamon Kearney
Redfin Corp.
-
Michelle Lawton

Seller's Agent in 2019
Michelle Lawton
Century 21 North East
(508) 942-1180
1 in this area
55 Total Sales
-
Daniel Gouveia
D
Buyer's Agent in 2019
Daniel Gouveia
Keller Williams Realty
(508) 326-8956
19 in this area
326 Total Sales
-
Susan Johnson

Seller's Agent in 2015
Susan Johnson
Coldwell Banker Realty - Easton
(508) 930-1464
1 in this area
83 Total Sales
Map
Source: MLS Property Information Network (MLS PIN)
MLS Number: 71857748
APN: RAYN-000015-000176-000004J-000052
- 37 Bristol Cir Unit 49
- The Spruce Plan at Larkwood
- The Birch Plan at Larkwood
- The Chestnut Plan at Larkwood
- The Pine Plan at Larkwood
- The Dogwood Plan at Larkwood
- The Dogwood (17-2) Plan at Larkwood
- The Elm Mod Plan at Larkwood
- The Hickory Plan at Larkwood
- The Cedar Plan at Larkwood
- 643 Church St Unit 8-3
- 7 Oxbow Rd Unit 5-1
- 46 Louie Ln
- 0 Oxbow Rd Unit 35 73378989
- 0 Oxbow Rd Unit 35-1 73356486
- 0 Oxbow Rd Unit 8-1 73342866
- 11 Oxbow Rd Unit 5-3
- 34 Oxbow Rd Unit 18-1
- 38 Oxbow Rd Unit 19-1
- 50 Oxbow Rd Unit 34-1
