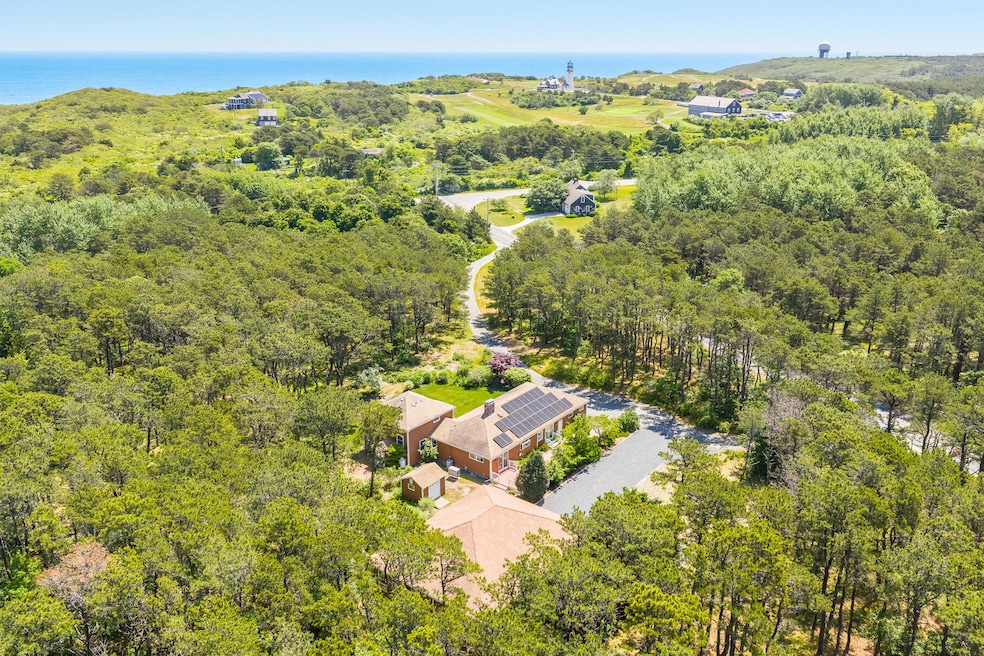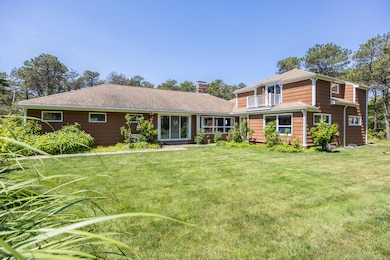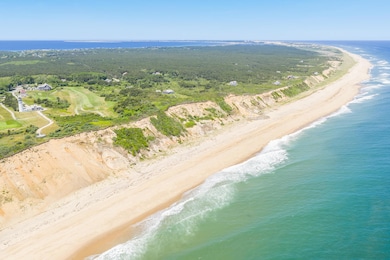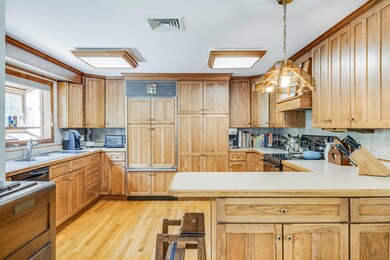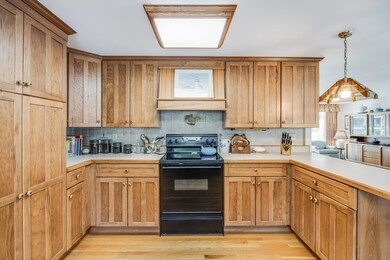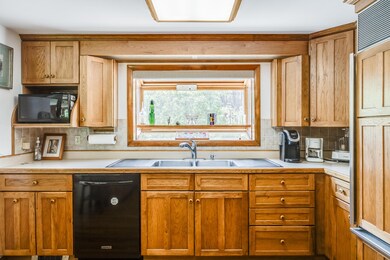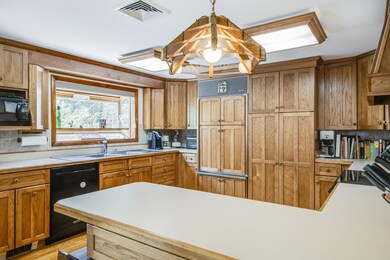Estimated payment $9,933/month
Highlights
- 3.67 Acre Lot
- Wooded Lot
- No HOA
- Contemporary Architecture
- Wood Flooring
- 8 Car Attached Garage
About This Home
Set on a beautifully landscaped 3.67-acre lot surrounded by fruit trees and flowering bushes, The Highland House offers relaxation and outdoor enjoyment in the tranquil pines of North Truro. This charming three-bedroom, two-bath home is just steps from Highland Light, Highland Golf Links, and Coast Guard Beach, with a shuttle stop at the driveway for easy access to Provincetown.Inside, the bright open-concept living area flows into a well-equipped kitchen--perfect for daily living and entertaining. A versatile office den provides an ideal space for remote work. The upstairs primary suite includes a private bath and Juliet balcony with stunning lighthouse views. The first floor features a king bedroom, twin bedroom, and full bath.Owned solar panels currently cover the entire electric bill. Additional highlights include a whole-house generator, 5-bedroom septic system for future expansion, an attached two-car garage, and a large detached garage ideal for boats, campers, or extra vehicles. With air conditioning and a prime location, The Highland House is a rare opportunity to own a peaceful retreat in one of Cape Cod's most desirable communities.
Listing Agent
Gibson Sotheby's International Realty License #9518161 Listed on: 06/17/2025

Home Details
Home Type
- Single Family
Est. Annual Taxes
- $8,795
Year Built
- Built in 1975
Lot Details
- 3.67 Acre Lot
- Near Conservation Area
- Wooded Lot
- Property is zoned Redidential
Parking
- 8 Car Attached Garage
Home Design
- Contemporary Architecture
- Pitched Roof
- Asphalt Roof
- Shingle Siding
- Concrete Perimeter Foundation
Interior Spaces
- 2,511 Sq Ft Home
- 2-Story Property
- Wood Burning Fireplace
- Stacked Washer and Dryer
Kitchen
- Electric Range
- Dishwasher
- Kitchen Island
Flooring
- Wood
- Carpet
- Tile
Bedrooms and Bathrooms
- 3 Bedrooms
- Primary bedroom located on second floor
- 2 Full Bathrooms
Basement
- Basement Fills Entire Space Under The House
- Interior Basement Entry
Utilities
- Central Air
- Hot Water Heating System
- Well
- Electric Water Heater
- Septic Tank
Additional Features
- Handicap Modified
- Solar owned by seller
- Patio
- Property is near a golf course
Community Details
- No Home Owners Association
Listing and Financial Details
- Assessor Parcel Number 3710
Map
Home Values in the Area
Average Home Value in this Area
Tax History
| Year | Tax Paid | Tax Assessment Tax Assessment Total Assessment is a certain percentage of the fair market value that is determined by local assessors to be the total taxable value of land and additions on the property. | Land | Improvement |
|---|---|---|---|---|
| 2025 | $8,796 | $1,423,300 | $579,800 | $843,500 |
| 2024 | $8,265 | $1,379,800 | $573,900 | $805,900 |
| 2023 | $7,780 | $1,189,600 | $498,900 | $690,700 |
| 2022 | $7,367 | $953,000 | $430,100 | $522,900 |
| 2021 | $6,794 | $920,600 | $430,100 | $490,500 |
| 2020 | $6,667 | $909,600 | $425,800 | $483,800 |
| 2019 | $6,631 | $890,100 | $425,800 | $464,300 |
| 2018 | $6,307 | $855,700 | $425,800 | $429,900 |
| 2017 | $5,853 | $838,600 | $425,800 | $412,800 |
| 2016 | $5,627 | $831,100 | $421,700 | $409,400 |
| 2015 | $5,422 | $817,800 | $417,500 | $400,300 |
Property History
| Date | Event | Price | List to Sale | Price per Sq Ft |
|---|---|---|---|---|
| 09/01/2025 09/01/25 | Pending | -- | -- | -- |
| 06/17/2025 06/17/25 | For Sale | $1,749,000 | -- | $697 / Sq Ft |
Purchase History
| Date | Type | Sale Price | Title Company |
|---|---|---|---|
| Quit Claim Deed | -- | None Available |
Source: Cape Cod & Islands Association of REALTORS®
MLS Number: 22502980
APN: TRUR-000037-000000-000001
- 71 S Highland Rd Unit 235
- 22 Shore Rd
- 6 Professional Heights Rd Unit 1
- 4 Highland Rd Unit C
- 71 Shore Rd
- 82 Shore Rd Unit 8
- 6 Hopkins Way
- 14 N Union Field Rd
- 4 S Highland Rd Unit C
- 18 Hopkins Way
- 32 Twine Field Rd
- 2 Pine Ridge End
- 7 Fishermans Rd
- 4 Sandpiper Rd
- 25 Noons Dr
- 3 Bayberry Rd
- 2 Short Lots Ln
- 132 Shore Rd Unit 7
- 6 Short Lots Ln
