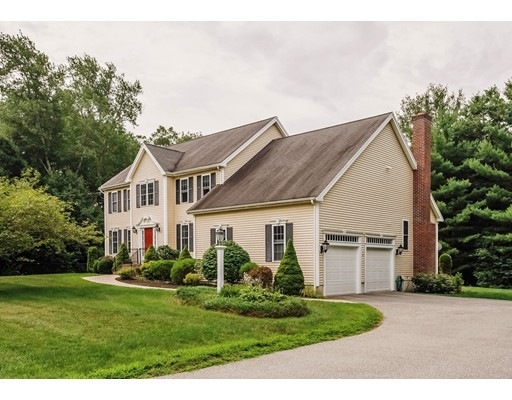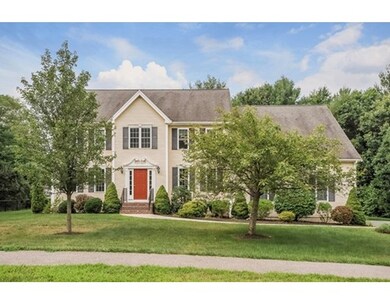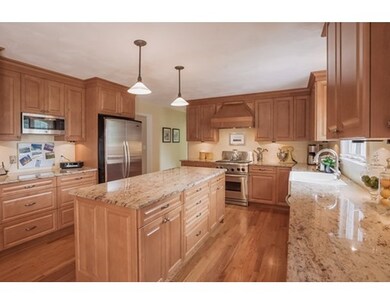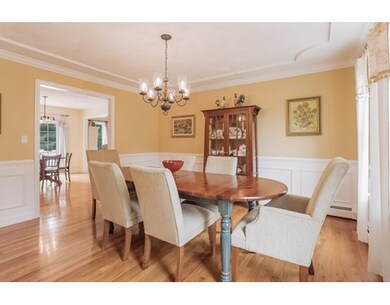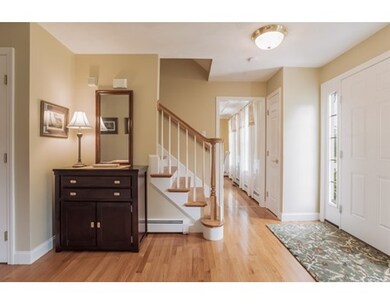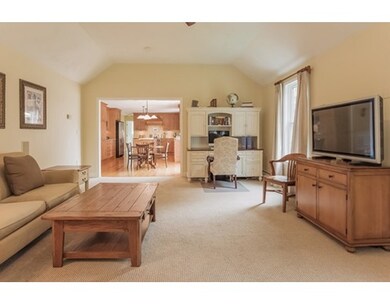
72 Highridge Rd Bellingham, MA 02019
About This Home
As of January 2022Sun filled, beautifully upgraded and appointed 4 bedroom Colonial in popular Highridge Estates. Features include an open floor plan living area, oversized eat-in kitchen with maple cabinets, granite counters, center island and stainless steel appliances, gas range with gas/electric combo convection oven, vaulted ceiling family room with a wood burning fireplace, formal dining and living rooms, hardwood floors and a first floor laundry room. Other features include hot water baseboard gas heat, central a/c, alarm system, professionally landscaped grounds and an irrigation system. Minutes to route 495 and the Forge Park Commuter Rail Station.
Last Agent to Sell the Property
Timothy Chuck
William Raveis Prime License #449537958 Listed on: 07/29/2015
Home Details
Home Type
Single Family
Est. Annual Taxes
$10,366
Year Built
2003
Lot Details
0
Listing Details
- Lot Description: Paved Drive
- Other Agent: 2.50
- Special Features: None
- Property Sub Type: Detached
- Year Built: 2003
Interior Features
- Appliances: Range, Dishwasher, Disposal, Microwave, Refrigerator, Vacuum System - Rough-in
- Fireplaces: 1
- Has Basement: Yes
- Fireplaces: 1
- Primary Bathroom: Yes
- Number of Rooms: 8
- Electric: Circuit Breakers
- Energy: Insulated Windows
- Flooring: Wood, Tile, Wall to Wall Carpet
- Insulation: Full
- Interior Amenities: Security System
- Basement: Full
- Bedroom 2: Second Floor
- Bedroom 3: Second Floor
- Bedroom 4: Second Floor
- Bathroom #1: First Floor
- Bathroom #2: Second Floor
- Bathroom #3: Second Floor
- Kitchen: First Floor
- Laundry Room: First Floor
- Living Room: First Floor
- Master Bedroom: Second Floor
- Master Bedroom Description: Flooring - Wall to Wall Carpet
- Dining Room: First Floor
- Family Room: First Floor
Exterior Features
- Roof: Asphalt/Fiberglass Shingles
- Construction: Frame
- Exterior: Vinyl
- Exterior Features: Deck, Sprinkler System
- Foundation: Poured Concrete
Garage/Parking
- Garage Parking: Attached
- Garage Spaces: 2
- Parking: Off-Street
- Parking Spaces: 6
Utilities
- Cooling: Central Air
- Heating: Hot Water Baseboard, Gas
- Cooling Zones: 2
- Heat Zones: 3
- Hot Water: Natural Gas
- Utility Connections: for Gas Range, for Gas Oven, for Electric Oven
Schools
- Middle School: Bell. Middle
- High School: Bellingham Hs
Lot Info
- Assessor Parcel Number: M:0081 B:0001 L:0049
Ownership History
Purchase Details
Purchase Details
Home Financials for this Owner
Home Financials are based on the most recent Mortgage that was taken out on this home.Purchase Details
Similar Homes in Bellingham, MA
Home Values in the Area
Average Home Value in this Area
Purchase History
| Date | Type | Sale Price | Title Company |
|---|---|---|---|
| Deed | -- | -- | |
| Deed | $529,635 | -- | |
| Deed | $164,000 | -- |
Mortgage History
| Date | Status | Loan Amount | Loan Type |
|---|---|---|---|
| Open | $468,000 | Purchase Money Mortgage | |
| Closed | $487,200 | Stand Alone Refi Refinance Of Original Loan | |
| Closed | $444,000 | Stand Alone Refi Refinance Of Original Loan | |
| Closed | $30,000 | Unknown | |
| Closed | $404,000 | New Conventional | |
| Previous Owner | $128,000 | No Value Available | |
| Previous Owner | $388,000 | Purchase Money Mortgage |
Property History
| Date | Event | Price | Change | Sq Ft Price |
|---|---|---|---|---|
| 01/14/2022 01/14/22 | Sold | $775,000 | +8.4% | $206 / Sq Ft |
| 11/21/2021 11/21/21 | Pending | -- | -- | -- |
| 11/18/2021 11/18/21 | For Sale | $715,000 | +41.6% | $190 / Sq Ft |
| 12/30/2015 12/30/15 | Sold | $505,000 | -1.0% | $197 / Sq Ft |
| 10/09/2015 10/09/15 | Pending | -- | -- | -- |
| 07/29/2015 07/29/15 | For Sale | $509,900 | -- | $199 / Sq Ft |
Tax History Compared to Growth
Tax History
| Year | Tax Paid | Tax Assessment Tax Assessment Total Assessment is a certain percentage of the fair market value that is determined by local assessors to be the total taxable value of land and additions on the property. | Land | Improvement |
|---|---|---|---|---|
| 2025 | $10,366 | $825,300 | $184,600 | $640,700 |
| 2024 | $9,700 | $754,300 | $168,600 | $585,700 |
| 2023 | $9,720 | $744,800 | $160,600 | $584,200 |
| 2022 | $8,611 | $611,600 | $139,900 | $471,700 |
| 2021 | $7,637 | $530,000 | $139,900 | $390,100 |
| 2020 | $7,234 | $508,700 | $137,700 | $371,000 |
| 2019 | $7,062 | $497,000 | $137,700 | $359,300 |
| 2018 | $7,034 | $488,100 | $149,800 | $338,300 |
| 2017 | $6,809 | $474,800 | $149,800 | $325,000 |
| 2016 | $6,453 | $451,600 | $158,400 | $293,200 |
| 2015 | $6,618 | $464,400 | $158,400 | $306,000 |
| 2014 | $6,623 | $451,800 | $154,100 | $297,700 |
Agents Affiliated with this Home
-
D
Seller's Agent in 2022
Diane Hughes Valente
Keller Williams Realty
-

Buyer's Agent in 2022
Taylor Moreno
Winder Realty, LLC
(804) 316-7438
1 in this area
85 Total Sales
-
T
Seller's Agent in 2015
Timothy Chuck
William Raveis Prime
-

Buyer's Agent in 2015
Linda Nichols
revolv of Dartmouth
(508) 496-1550
3 Total Sales
Map
Source: MLS Property Information Network (MLS PIN)
MLS Number: 71881271
APN: BELL-000081-000001-000049
- 352 Lake St
- 20 October Dr
- 23 September Dr
- 230 Prospect St
- 1260 Pulaski Blvd
- 349 Center St
- 468 Lake St
- 900 Washington St
- 20 Bertine St
- 8 Mercer Ln
- 35 Ridge Rd
- 27 Lilac Ave
- 55 Blackberry Hill Rd
- 6 Fleuette Dr
- 65 Palmetto Dr Unit 65
- 21 Palmetto Dr Unit 21
- 700 S Main St
- 74 Oxford Dr
- 22 Palmetto Dr Unit 22
- 24 Palmetto Dr Unit 24
