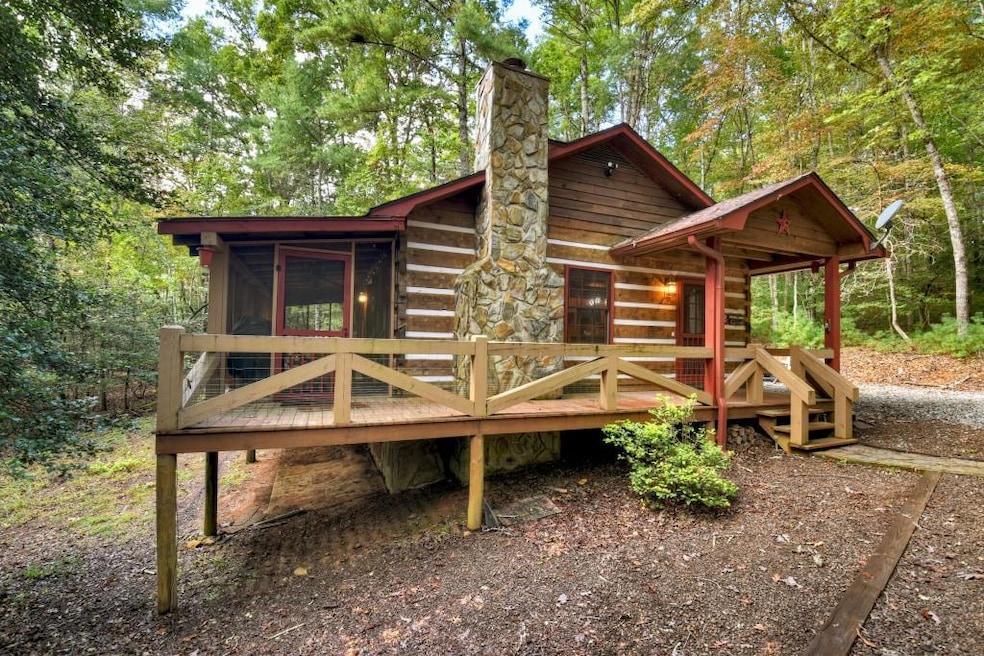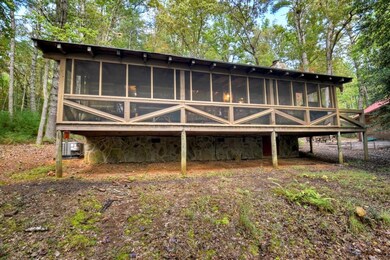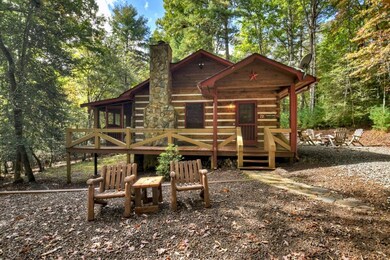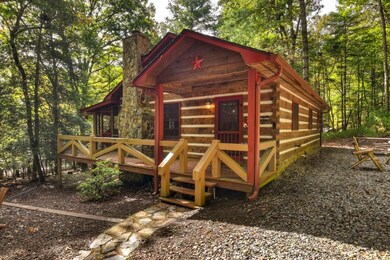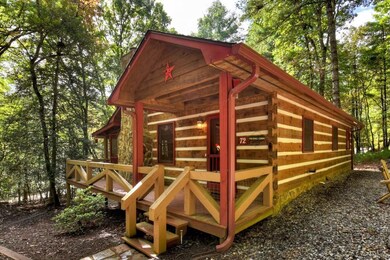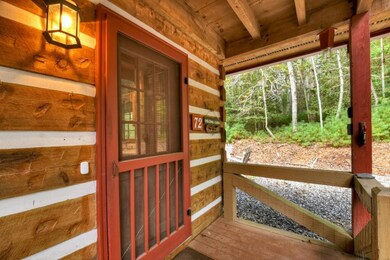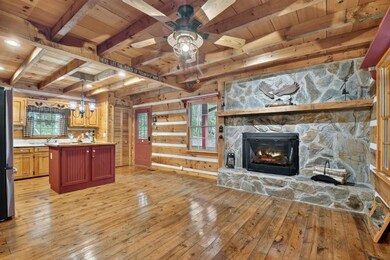72 Honeysuckle Way Blue Ridge, GA 30513
Estimated payment $2,356/month
Highlights
- Open-Concept Dining Room
- Craftsman Architecture
- Wood Flooring
- View of Trees or Woods
- Wooded Lot
- Solid Surface Countertops
About This Home
This storybook log cabin retreat, tucked away in the sought-after Heatherwood community and just a short walk from the sparkling Toccoa River and minutes from the trails and waterfalls of the Aska Adventure Area, welcomes you into a 2BR/1BA chink-style, solid log cabin that is made for peaceful mountain living. From the moment you arrive, the cabin's timeless log construction and wooded setting welcome you with warmth and character. Inside, rustic charm meets modern convenience with new stainless steel appliances, a new HVAC system, and a new water heater comfort you can rely on in every season. The cozy living spaces are perfect for curling up after a day outdoors, whether you've been hiking, fishing, tubing, or simply exploring the beauty of Blue Ridge. Set on 1.47+/- private acres, the property offers room to relax, garden, or gather around a fire pit under the stars. A newer one-car garage with a bonus room adds flexibility for storage, hobbies, or even a creative studio. Here, life slows down. Imagine sipping your morning coffee on the porch as the sun filters through the trees, wandering down to the river for an afternoon of fishing or kayaking, then heading into downtown Blue Ridge just 15 minutes away for dinner and local charm. Whether you are dreaming of your first home, a weekend escape, or a vacation rental investment, this cabin offers it all: a place where rustic beauty, modern updates, and an unbeatable location come together in perfect harmony.
Listing Agent
Mountain Sotheby's International Realty License #440069 Listed on: 10/22/2025

Home Details
Home Type
- Single Family
Est. Annual Taxes
- $960
Year Built
- Built in 1993
Lot Details
- 1.47 Acre Lot
- Property fronts a county road
- Level Lot
- Wooded Lot
HOA Fees
- $42 Monthly HOA Fees
Parking
- 1 Car Garage
Home Design
- Craftsman Architecture
- Cabin
- Slab Foundation
- Composition Roof
- Log Siding
Interior Spaces
- 864 Sq Ft Home
- 1-Story Property
- Gas Log Fireplace
- Open-Concept Dining Room
- Screened Porch
- Wood Flooring
- Views of Woods
- Crawl Space
- Fire and Smoke Detector
Kitchen
- Open to Family Room
- Eat-In Kitchen
- Electric Cooktop
- Microwave
- Dishwasher
- Kitchen Island
- Solid Surface Countertops
- Wood Stained Kitchen Cabinets
Bedrooms and Bathrooms
- 2 Main Level Bedrooms
- 1 Full Bathroom
- Bathtub and Shower Combination in Primary Bathroom
Laundry
- Laundry on main level
- Dryer
- Washer
Outdoor Features
- Fire Pit
- Separate Outdoor Workshop
Schools
- East Fannin Elementary School
- Fannin County Middle School
- Fannin County High School
Utilities
- Central Heating and Cooling System
- Septic Tank
Community Details
- Heatherwood Subdivision
Listing and Financial Details
- Tax Lot 24
- Assessor Parcel Number 0020 42X25
Map
Home Values in the Area
Average Home Value in this Area
Tax History
| Year | Tax Paid | Tax Assessment Tax Assessment Total Assessment is a certain percentage of the fair market value that is determined by local assessors to be the total taxable value of land and additions on the property. | Land | Improvement |
|---|---|---|---|---|
| 2024 | $960 | $104,740 | $6,887 | $97,853 |
| 2023 | $848 | $83,186 | $6,887 | $76,299 |
| 2022 | $859 | $84,263 | $6,887 | $77,376 |
| 2021 | $544 | $38,813 | $6,887 | $31,926 |
| 2020 | $553 | $38,813 | $6,887 | $31,926 |
| 2019 | $564 | $38,813 | $6,887 | $31,926 |
| 2016 | $634 | $37,317 | $6,887 | $30,430 |
| 2015 | $701 | $39,504 | $6,887 | $32,617 |
| 2014 | -- | $36,184 | $6,887 | $29,297 |
| 2013 | -- | $25,932 | $6,887 | $19,045 |
Property History
| Date | Event | Price | List to Sale | Price per Sq Ft | Prior Sale |
|---|---|---|---|---|---|
| 11/08/2025 11/08/25 | Price Changed | $424,000 | -2.5% | $491 / Sq Ft | |
| 10/22/2025 10/22/25 | For Sale | $435,000 | +95.2% | $503 / Sq Ft | |
| 11/09/2020 11/09/20 | Sold | $222,900 | 0.0% | $258 / Sq Ft | View Prior Sale |
| 10/18/2020 10/18/20 | Pending | -- | -- | -- | |
| 08/24/2020 08/24/20 | For Sale | $222,900 | -- | $258 / Sq Ft |
Purchase History
| Date | Type | Sale Price | Title Company |
|---|---|---|---|
| Warranty Deed | $222,900 | -- | |
| Warranty Deed | $125,000 | -- | |
| Deed | $140,000 | -- | |
| Deed | $90,000 | -- | |
| Deed | -- | -- | |
| Deed | $83,000 | -- | |
| Deed | $53,500 | -- |
Mortgage History
| Date | Status | Loan Amount | Loan Type |
|---|---|---|---|
| Open | $178,320 | New Conventional | |
| Previous Owner | $100,000 | New Conventional | |
| Previous Owner | $112,000 | New Conventional |
Source: First Multiple Listing Service (FMLS)
MLS Number: 7670074
APN: 0020-42X25
- 635 Bill Claypool Dr
- 348 the Forest Has Eyes
- 1519 Tipton Springs Rd
- 182 Majestic Ln
- 22 Green Mountain Ct Unit ID1264827P
- 1390 Snake Nation Rd Unit ID1310911P
- 200 E Ridge Ln
- LT 62 Waterside Blue Ridge
- 35 Mountain Meadows Cir
- 12293 Old Highway 76
- 78 Bluebird Ln
- 35 High Point Trail
- 423 Laurel Creek Rd
- 458 Austin St
- 190 Mckinney St
- 544 E Main St
- 174 Lost Valley Ln
- 82 Fountain Oaks Dr
- 25 Walhala Trail Unit ID1231291P
- 376 Crestview Dr
