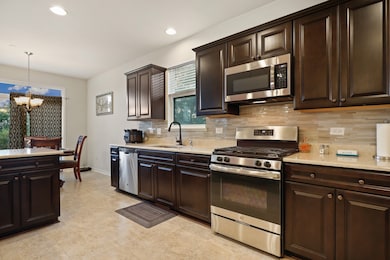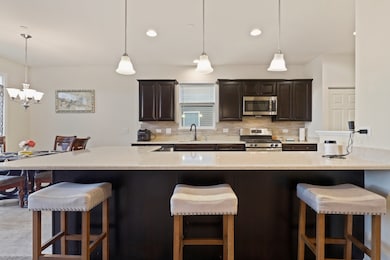72 Kenneth St Matteson, IL 60443
Old Matteson NeighborhoodEstimated payment $3,322/month
Highlights
- Deck
- Recreation Room
- Home Office
- Property is near a park
- Mud Room
- Soaking Tub
About This Home
Welcome to this stunning 4-bedroom, 2.5-bathroom home located in the highly desirable Brookmere neighborhood. With over 3,000 square feet of living space plus a beautifully finished basement featuring luxury vinyl plank flooring, this home offers comfort, style, and plenty of room to grow. The main level greets you with a combined formal living and dining room, leading into an open-concept layout that's perfect for everyday living and entertaining. The spacious family room boasts a custom surround gas fireplace and flows seamlessly into the kitchen, which features stainless steel appliances, Corian countertops, a stylish tile backsplash, breakfast bar seating, and a separate dining area. You'll also find a convenient mudroom, a half bathroom, and a versatile flex room-ideal for a home office, playroom, guest room, or gym. Upstairs, you'll find three oversized bedrooms, each with walk-in closets, a full hall bathroom, and a second-floor laundry room. The luxurious primary suite includes a large walk-in closet and a spa-like bathroom with dual vanities, a soaking tub, and a separate shower. Step outside to enjoy a spacious backyard with no rear neighbors, an extended epoxy concrete patio, and plenty of privacy-perfect for relaxing or entertaining. Don't miss this incredible opportunity to own a spacious and thoughtfully designed home in one of the area's most desirable communities. Schedule your showing today; this one won't last long!
Listing Agent
Amy Gugliuzza
Redfin Corporation Brokerage Phone: (224) 699-5002 License #475164287 Listed on: 10/16/2025

Open House Schedule
-
Saturday, October 18, 202511:00 am to 1:00 pm10/18/2025 11:00:00 AM +00:0010/18/2025 1:00:00 PM +00:00Add to Calendar
Home Details
Home Type
- Single Family
Est. Annual Taxes
- $14,792
Year Built
- Built in 2020
Lot Details
- 9,801 Sq Ft Lot
- Paved or Partially Paved Lot
HOA Fees
- $100 Monthly HOA Fees
Parking
- 2 Car Garage
- Parking Included in Price
Home Design
- Brick Exterior Construction
Interior Spaces
- 4,406 Sq Ft Home
- 2-Story Property
- Ceiling Fan
- Gas Log Fireplace
- Mud Room
- Family Room with Fireplace
- Combination Dining and Living Room
- Home Office
- Recreation Room
- Game Room
- Carbon Monoxide Detectors
Kitchen
- Range
- Microwave
- Dishwasher
Flooring
- Carpet
- Ceramic Tile
Bedrooms and Bathrooms
- 4 Bedrooms
- 4 Potential Bedrooms
- Walk-In Closet
- Dual Sinks
- Soaking Tub
- Separate Shower
Laundry
- Laundry Room
- Dryer
- Washer
Basement
- Basement Fills Entire Space Under The House
- Sump Pump
Schools
- Woodgate Elementary School
- Colin Powell Middle School
- Fine Arts And Communications Cam High School
Utilities
- Central Air
- Heating System Uses Natural Gas
- Lake Michigan Water
Additional Features
- Deck
- Property is near a park
Community Details
- Association fees include lawn care, snow removal
- Manager Association, Phone Number (708) 974-4900
- Brookmere Subdivision
- Property managed by Bay Property Services
Listing and Financial Details
- Homeowner Tax Exemptions
Map
Home Values in the Area
Average Home Value in this Area
Tax History
| Year | Tax Paid | Tax Assessment Tax Assessment Total Assessment is a certain percentage of the fair market value that is determined by local assessors to be the total taxable value of land and additions on the property. | Land | Improvement |
|---|---|---|---|---|
| 2024 | $14,792 | $39,000 | $12,478 | $26,522 |
| 2023 | $13,838 | $39,000 | $12,478 | $26,522 |
| 2022 | $13,838 | $29,266 | $3,670 | $25,596 |
| 2021 | $14,016 | $29,265 | $3,670 | $25,595 |
| 2020 | $13,663 | $29,265 | $3,670 | $25,595 |
| 2019 | $2,005 | $3,670 | $3,670 | $0 |
| 2018 | $1,976 | $3,670 | $3,670 | $0 |
| 2017 | $1,921 | $3,670 | $3,670 | $0 |
Property History
| Date | Event | Price | List to Sale | Price per Sq Ft |
|---|---|---|---|---|
| 10/16/2025 10/16/25 | For Sale | $374,900 | -- | $85 / Sq Ft |
Purchase History
| Date | Type | Sale Price | Title Company |
|---|---|---|---|
| Special Warranty Deed | $302,000 | Calatlantic Title |
Mortgage History
| Date | Status | Loan Amount | Loan Type |
|---|---|---|---|
| Open | $296,530 | FHA |
Source: Midwest Real Estate Data (MRED)
MLS Number: 12497377
APN: 31-16-211-092-0000
- 78 Kenneth St
- 175 Owen St
- 192 Owen St
- 202 Owen St
- 222 Owen St
- 5290 Trinity Place
- 340 Maryview Ct
- 255 Central Ave
- 5522 Mallard Dr
- 4700 203rd St
- 322 Central Ave
- 5629 Crestwood Rd
- 5712 Woodgate Dr
- 116 Cloverleaf Rd
- 5345 Stanford Ln
- 548 Academy Ave
- 5808 Allemong Dr
- 5838 Woodgate Dr
- 4500 203rd St
- 4550 Columbine Ln
- 4962 Bennett St
- 77 Henson Ct
- 42 Deerpath Rd
- 156 Cloverleaf Rd
- 716 Cambridge Ave
- 813 Cambridge Ave
- 19018 Nightingale Ln
- 4920 Lake Ct Unit ID1285035P
- 5000 190th St Unit ID1285036P
- 623 Quail Run Rd Unit ID1285027P
- 6213 Beaver Dam Rd Unit ID1285022P
- 1021 Amlin Terrace
- 4135 193rd St Unit 268
- 19 Apollo Ct
- 9 Apollo Ct
- 4046 Lindenwood Dr
- 18951 Chestnut Ave
- 69 Olympus Dr
- 3758 Cherry Hills Dr Unit ID1285063P
- 4741 183rd St






