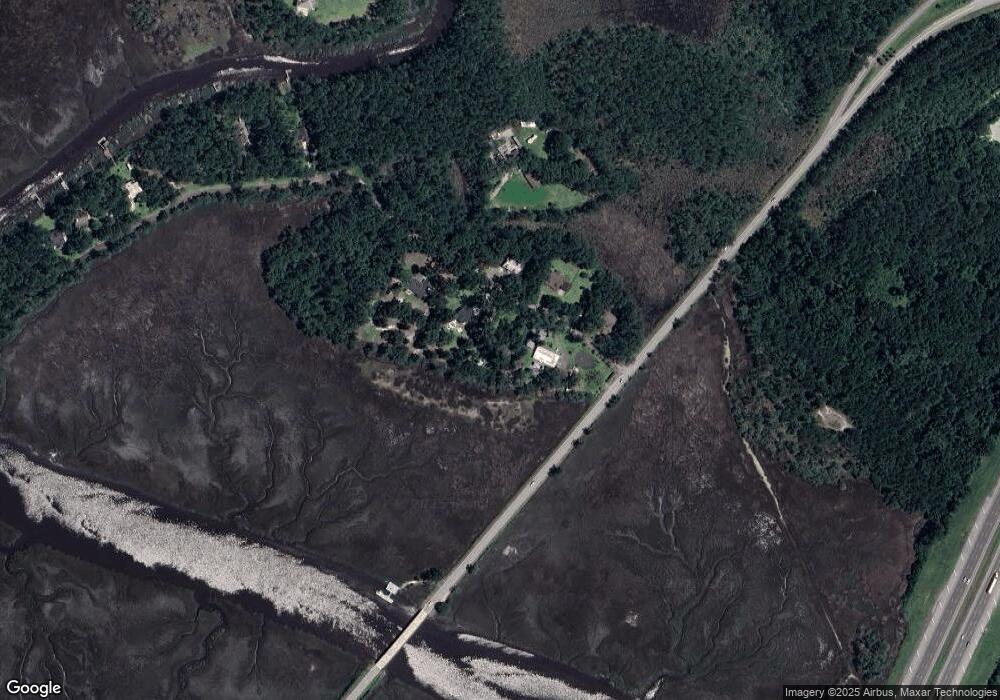72 Laurel Dr Midway, GA 31320
Estimated Value: $282,000 - $387,000
3
Beds
2
Baths
1,776
Sq Ft
$193/Sq Ft
Est. Value
About This Home
This home is located at 72 Laurel Dr, Midway, GA 31320 and is currently estimated at $342,329, approximately $192 per square foot. 72 Laurel Dr is a home located in Liberty County with nearby schools including Liberty Elementary School, Midway Middle School, and Liberty County High School.
Ownership History
Date
Name
Owned For
Owner Type
Purchase Details
Closed on
Jul 13, 2021
Sold by
Duncan Garith A
Bought by
Duncan Garith A and Duncan Mary
Current Estimated Value
Home Financials for this Owner
Home Financials are based on the most recent Mortgage that was taken out on this home.
Original Mortgage
$178,500
Outstanding Balance
$134,396
Interest Rate
2.93%
Mortgage Type
New Conventional
Estimated Equity
$207,933
Purchase Details
Closed on
Dec 21, 2017
Sold by
Daly Clay P
Bought by
Duncan Garith A and Kessler Mary M
Home Financials for this Owner
Home Financials are based on the most recent Mortgage that was taken out on this home.
Original Mortgage
$188,385
Interest Rate
3.92%
Mortgage Type
New Conventional
Purchase Details
Closed on
Jul 10, 2014
Sold by
Miller Cheryl D
Bought by
Daly Clay D
Home Financials for this Owner
Home Financials are based on the most recent Mortgage that was taken out on this home.
Original Mortgage
$189,896
Interest Rate
4.26%
Mortgage Type
VA
Purchase Details
Closed on
Sep 13, 2005
Sold by
Anderson James and Smith Jennife
Bought by
Miller Trellace B
Purchase Details
Closed on
Aug 12, 2002
Sold by
Cooke Robert G and Cooke Fra
Bought by
Anderson James and Smith Jennifer
Purchase Details
Closed on
Aug 11, 2000
Sold by
Rockwell Kevin B
Bought by
Cooke Robert G and Cooke Fra
Purchase Details
Closed on
Sep 4, 1999
Sold by
Cooke Robert G and Cooke Fra
Bought by
Rockwell Kevin B
Purchase Details
Closed on
Oct 8, 1998
Bought by
Cooke Robert G and Cooke Fra
Create a Home Valuation Report for This Property
The Home Valuation Report is an in-depth analysis detailing your home's value as well as a comparison with similar homes in the area
Purchase History
| Date | Buyer | Sale Price | Title Company |
|---|---|---|---|
| Duncan Garith A | -- | -- | |
| Duncan Garith A | $198,300 | -- | |
| Daly Clay D | $185,900 | -- | |
| Miller Trellace B | -- | -- | |
| Anderson James | $9,500 | -- | |
| Cooke Robert G | $19,000 | -- | |
| Rockwell Kevin B | $6,300 | -- | |
| Cooke Robert G | $5,500 | -- |
Source: Public Records
Mortgage History
| Date | Status | Borrower | Loan Amount |
|---|---|---|---|
| Open | Duncan Garith A | $178,500 | |
| Previous Owner | Duncan Garith A | $188,385 | |
| Previous Owner | Daly Clay D | $189,896 |
Source: Public Records
Tax History
| Year | Tax Paid | Tax Assessment Tax Assessment Total Assessment is a certain percentage of the fair market value that is determined by local assessors to be the total taxable value of land and additions on the property. | Land | Improvement |
|---|---|---|---|---|
| 2024 | $3,592 | $123,470 | $14,480 | $108,990 |
| 2023 | $3,372 | $102,577 | $14,480 | $88,097 |
| 2022 | $2,963 | $86,807 | $14,480 | $72,327 |
| 2021 | $2,651 | $79,801 | $14,480 | $65,321 |
| 2020 | $2,620 | $72,300 | $14,480 | $57,820 |
| 2019 | $2,608 | $70,180 | $14,480 | $55,700 |
| 2018 | $2,401 | $70,813 | $14,480 | $56,333 |
| 2017 | $2,222 | $67,474 | $19,080 | $48,394 |
| 2016 | $2,354 | $63,546 | $14,615 | $48,931 |
| 2015 | $2,195 | $43,741 | $6,869 | $36,872 |
| 2014 | $2,195 | $68,584 | $7,632 | $60,952 |
| 2013 | -- | $60,820 | $7,632 | $53,188 |
Source: Public Records
Map
Nearby Homes
- 613 Tideland Dr
- 0 Magnolia Rd
- 4 Magnolia Rd
- 4 Rd
- 120 Pinetree Rd
- 0 Pinetree Rd Unit SA340350
- 62 Pineland Rd
- LOTS 14,15 & 16 E Poncell Dr
- 181 Pineland Rd
- 3194 Isle of Wight Rd
- 3182 Isle of Wight Rd
- 35/36 W 1st St Unit 35/36
- Lot 35 and 36 W 1st St
- 321 Carlyene Dr
- 525 Carlyene Dr
- 777 E 1st St
- 514 W 1st St
- 15 Tideland Dr
- 260 W 1st St
- 127 Clark St
- 72 Laurel Dr
- 52 Laurel Dr
- Lot 2 Laurel Dr
- Lot 5 Laurel Dr
- Lot 4 Laurel Dr
- 99 Laurel Dr
- 65 Laurel Dr
- 106 Laurel Dr
- 15 Laurel Dr
- Lot 46 Laurel Dr
- 133 Laurel Dr
- 146 Laurel Dr
- 0 Laurel Dr
- 0 Laurel Dr Unit 41705
- 0 Laurel Dr Unit 39596
- 0 Laurel Dr Unit 29677
- 0 Laurel Dr Unit 1576907
- 0 Laurel Dr Unit 20038940
- 17 Marsh Hen Rd
- 31 Marsh Hen Rd
Your Personal Tour Guide
Ask me questions while you tour the home.
