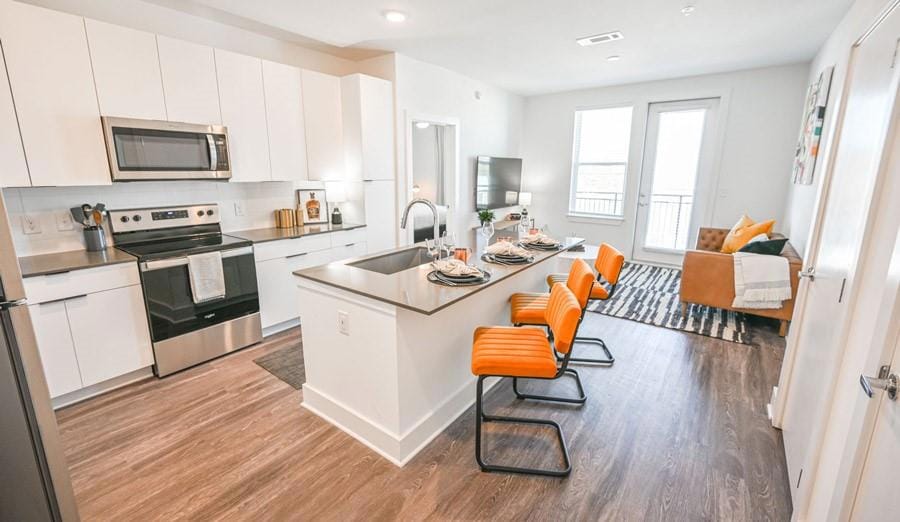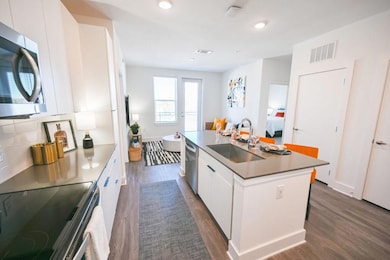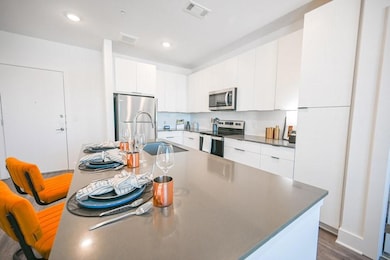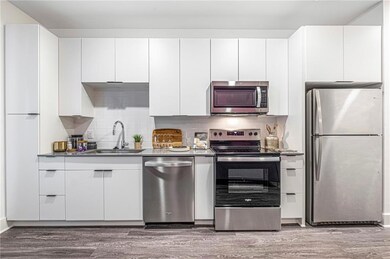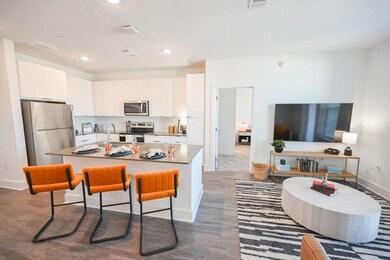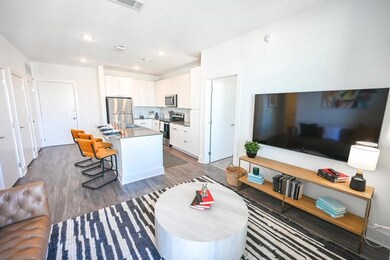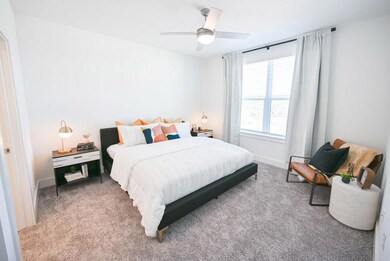72 Milton Ave SE Unit 3407 Atlanta, GA 30315
Peoplestown NeighborhoodHighlights
- Fitness Center
- Gated Community
- ENERGY STAR Certified Homes
- Open-Concept Dining Room
- City View
- Clubhouse
About This Home
Brand New Construction on the Southside Trail in Peoplestown with direct access to the beltline. Work Force Program (income restrictions at $54k & based on availability). Washer/dryer included. Free Co-working spaces. Resort style amenities with Butterfly Callbox, open resident lounge & hospitality bar. Amphitheater, Rooftop Lounge, Yoga area with Saturday classes. Convenient package locker system, sky Lounge & patio with views of Downtown and the Beltline. Home to Murals curated by local artists. New Publix being built in walking distance. Keyless door entry, giga monster internet offered, garages in townhomes, wood floors, walk-in closets & showers
Property Details
Home Type
- Apartment
Est. Annual Taxes
- $7,281
Year Built
- Built in 2021
Parking
- 2 Car Garage
- Secured Garage or Parking
Interior Spaces
- 637 Sq Ft Home
- 1-Story Property
- Ceiling height of 10 feet on the main level
- Ceiling Fan
- Open-Concept Dining Room
- City Views
Kitchen
- Open to Family Room
- Breakfast Bar
- Electric Oven
- Electric Cooktop
- Microwave
- Dishwasher
Flooring
- Carpet
- Laminate
Bedrooms and Bathrooms
- 1 Primary Bedroom on Main
- Walk-In Closet
- 1 Full Bathroom
- Bathtub and Shower Combination in Primary Bathroom
Laundry
- Laundry in Hall
- Dryer
- Washer
Home Security
- Security Gate
- Fire and Smoke Detector
Accessible Home Design
- Accessible Hallway
- Accessible Doors
- Accessible Approach with Ramp
- Accessible Entrance
Schools
- F. L. Stanton Elementary School
- Martin L. King Jr. Middle School
- Maynard Jackson High School
Additional Features
- ENERGY STAR Certified Homes
- Two or More Common Walls
- Central Heating and Cooling System
Listing and Financial Details
- Security Deposit $300
- $175 Move-In Fee
- 12 Month Lease Term
- $125 Application Fee
- Assessor Parcel Number 14 005500110119
Community Details
Overview
- Application Fee Required
- Mid-Rise Condominium
- Maverick Subdivision
Amenities
- Clubhouse
- Business Center
Recreation
- Fitness Center
- Community Pool
- Dog Park
Pet Policy
- Pets Allowed
Security
- Gated Community
Map
Source: First Multiple Listing Service (FMLS)
MLS Number: 7172872
APN: 14-0055-0011-011-9
- 1052 Fern Ave SE
- 133 Haygood Ave SE
- 0 Haygood Ave SE Unit 7528306
- 0 Haygood Ave SE Unit 10463856
- 131 Haygood Ave SE
- 976 Linam Ave SE
- 976 Dunning St SE Unit A
- 972 Dunning St SE
- 980 Violet St SE
- 365 Skylar Ct SE
- 341 Skylar Ct SE
- 339 Skylar Ct SE
- 361 Skylar Ct SE
- 171 Farrington Ave SE
- The Turner Plan at Skylar - Townhome Style Condos
- The Rina Plan at Skylar - Townhome Style Condos
- 197 Haygood Ave SE
- 946 Fern Ave SE
- 72 Milton Ave SE Unit 307
- 72 Milton Ave SE Unit 1201
- 72 Milton Ave SE Unit 1601
- 72 Milton Ave SE Unit 4201
- 72 Milton Ave SE
- 45 Boynton Ave SE
- 55 Milton Ave SE
- 91 Haygood Ave SE
- 1184 Hank Aaron Dr
- 1005 Linam Ave SE
- 125 Milton Ave SE
- 61 Weyman Ave SW
- 125 Milton Ave SE Unit A1
- 125 Milton Ave SE Unit B1
- 125 Milton Ave SE Unit S1
- 169 Haygood Ave SE
- 980 Violet St SE
- 971 Martin St SE
- 313 Skylar Terrace SE
- 187 Farrington Ave SE
