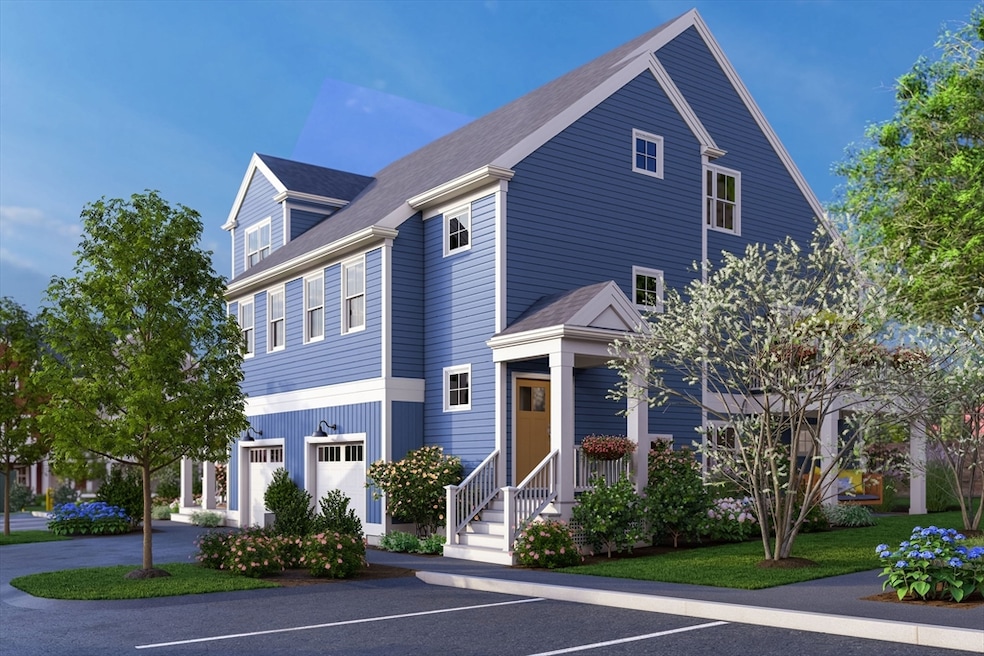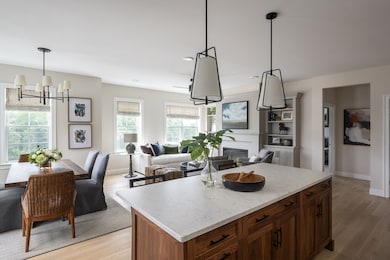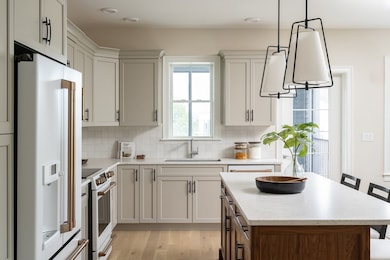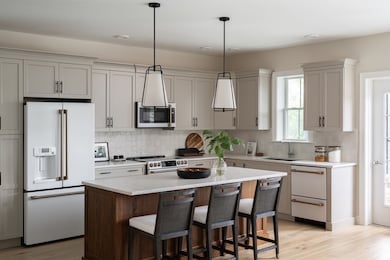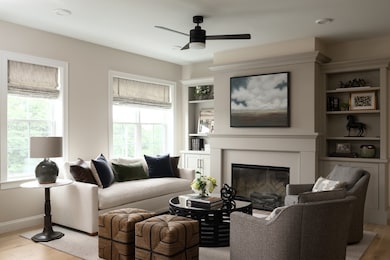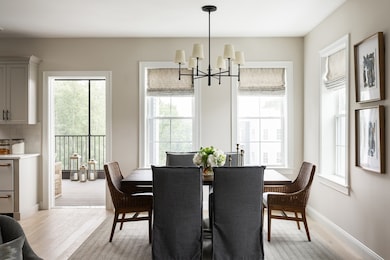72 Miter Unit 4-3 Plymouth, MA 02360
Estimated payment $3,838/month
Highlights
- New Construction
- Open Floorplan
- Property is near public transit
- In Ground Pool
- Deck
- Engineered Wood Flooring
About This Home
Select lots $20,000 credit to be used towards your choice of designer upgrades. NEW CONSTRUCTION- built by Thorndike Development! Delivery 2025.The Pine has so much to offer—the convenience of primary one-floor living, plus the flexibility to meet many different needs! Welcome to an expansive and airy open plan one level up from your ground level entry. Your living, dining and kitchen areas extend even farther when you step out onto your private deck from your den. On the same floor, tucked away off the entry landing is the primary bedroom suite with a walk-in closet and private den. The generous loft on the upper floor can be an office, library, craft room...you name it. A second bedroom suite with oversized walk-in closet ensures privacy and welcomes guests and a full bath on that floor. This is one-floor living PLUS! A multi-generational community of detached and attached homes by award-winning Thorndike Development. Agents to accompany on first visit.
Townhouse Details
Home Type
- Townhome
Year Built
- Built in 2025 | New Construction
Parking
- 1 Car Attached Garage
- Common or Shared Parking
- Garage Door Opener
- Guest Parking
- Off-Street Parking
Home Design
- Home to be built
- Entry on the 2nd floor
- Frame Construction
- Shingle Roof
Interior Spaces
- 2,526 Sq Ft Home
- 3-Story Property
- Open Floorplan
- Recessed Lighting
- Decorative Lighting
- Insulated Windows
- Insulated Doors
- Combination Dining and Living Room
- Den
- Loft
Kitchen
- Range
- Microwave
- Plumbed For Ice Maker
- Dishwasher
- Stainless Steel Appliances
Flooring
- Engineered Wood
- Wall to Wall Carpet
- Ceramic Tile
Bedrooms and Bathrooms
- 2 Bedrooms
- Primary bedroom located on second floor
- Walk-In Closet
- Double Vanity
- Bathtub with Shower
- Separate Shower
Laundry
- Laundry on upper level
- Electric Dryer Hookup
Outdoor Features
- In Ground Pool
- Deck
Location
- Property is near public transit
- Property is near schools
Schools
- Manomet Elementary School
- Pcis Middle School
- PNHS High School
Utilities
- Forced Air Heating and Cooling System
- 1 Cooling Zone
- 2 Heating Zones
- Air Source Heat Pump
- 200+ Amp Service
- Private Sewer
- Internet Available
Listing and Financial Details
- Home warranty included in the sale of the property
Community Details
Overview
- Association fees include insurance, maintenance structure, road maintenance, ground maintenance, snow removal, trash, reserve funds
- 172 Units
- Alden's Reach Community
Amenities
- Community Garden
- Shops
Recreation
- Community Pool
- Park
- Jogging Path
Pet Policy
- Call for details about the types of pets allowed
Map
Home Values in the Area
Average Home Value in this Area
Property History
| Date | Event | Price | Change | Sq Ft Price |
|---|---|---|---|---|
| 05/14/2025 05/14/25 | Pending | -- | -- | -- |
| 11/25/2024 11/25/24 | Price Changed | $609,000 | -0.8% | $241 / Sq Ft |
| 11/24/2024 11/24/24 | Price Changed | $614,000 | +0.8% | $243 / Sq Ft |
| 11/13/2024 11/13/24 | Price Changed | $609,000 | +1.7% | $241 / Sq Ft |
| 08/21/2024 08/21/24 | For Sale | $599,000 | -- | $237 / Sq Ft |
Source: MLS Property Information Network (MLS PIN)
MLS Number: 73280282
- 21 Hickory Bend Way Unit 19-1
- 17 Hickory Bend Way Unit 19-3
- 8 Hazelnut Ave
- 17 Trumpet Vine
- 235 Saquish
- 18 Hazelnut Ave
- 32 Hickory Bend Way Unit 25-1
- 8 Hickory Bend Way Unit 20-1
- 40 Firefly Point Unit 40
- 0 Saquish Beach Blvd Unit 73374940
- 54 Bowsprit Ln
- 45 Pebble Beach Dr
- 48 Haven Rd
- 30 College Pond Rd
- 19 W Trevor Hill
- 48 Great Kame
- 125 Bradstreete Crossing
- 40 Great Kame
- 11 Butten Mews
- 18 Great Kame
