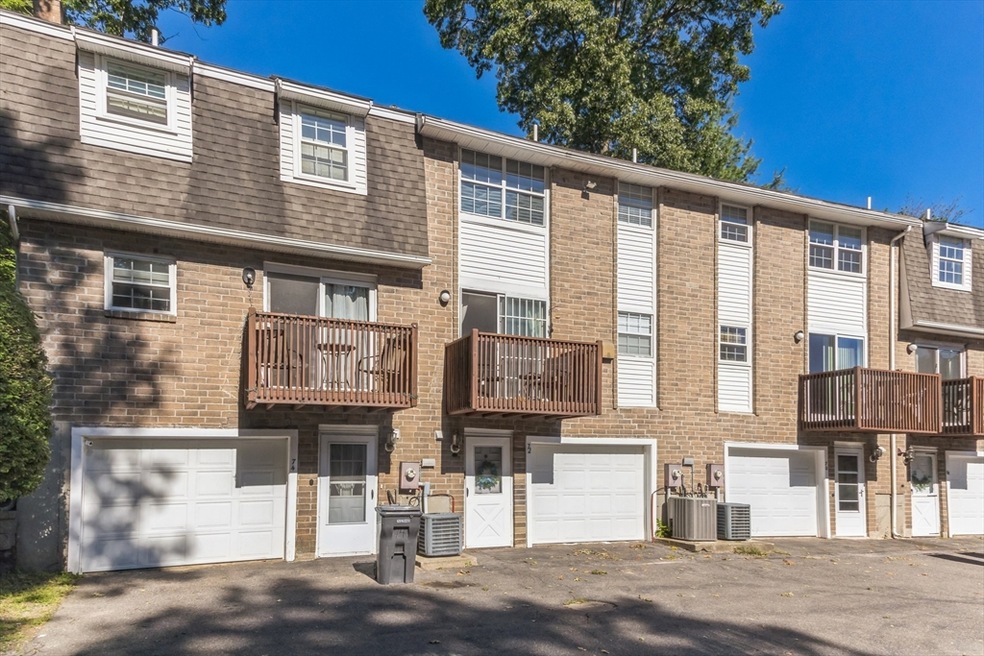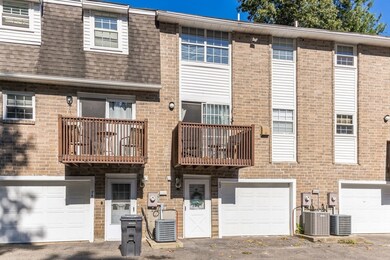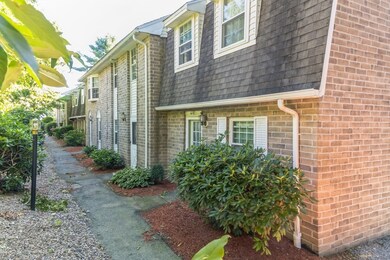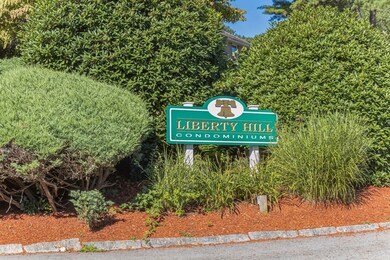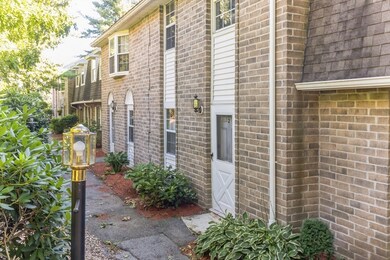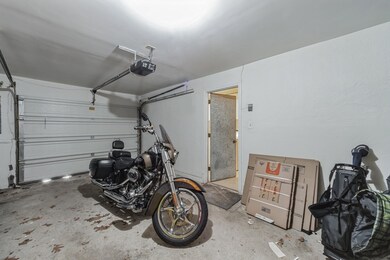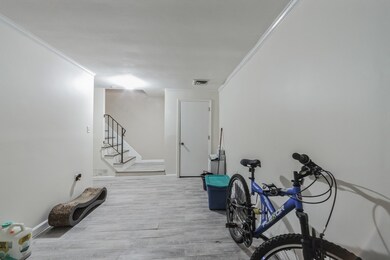
72 Morgan Dr Unit 72 Haverhill, MA 01832
West Parish NeighborhoodHighlights
- Deck
- 1 Car Attached Garage
- Carpet
- Porch
- Central Air
- Heating Available
About This Home
As of September 2024Move right into this well maintained 2 bed/1.5 bath townhouse, located in a quiet neighborhood, minutes away from highways, shopping & restaurants. This unit features lots of charming, exposed brick walls and natural sunlight throughout. The main level welcomes you in with a large living room which flows into the open dining and kitchen area with modern cabinets and appliances. Enjoy your morning coffee or evening dinner from the deck and enjoy the outdoors. A half bath completes that floor. Upstairs is a large master bedroom, with a double closet and private vanity/makeup area, a second bedroom with two closets, and a full bath. The walkout bottom floor has an in-unit laundry area, a bonus room, and an attached garage with even more storage space. Do not miss your chance to own this beautiful townhouse. OPEN HOUSE CANCELLED AS SELLER HAS ACCEPTED A CONDITIONAL OFFER.
Last Agent to Sell the Property
Steve Sterczala
The O'Rourke Group Real Estate Professionals Listed on: 08/13/2024
Last Buyer's Agent
The Dream Team
Realty One Group Dream Makers
Townhouse Details
Home Type
- Townhome
Est. Annual Taxes
- $3,413
Year Built
- Built in 1974
HOA Fees
- $300 Monthly HOA Fees
Parking
- 1 Car Attached Garage
- Tuck Under Parking
- Assigned Parking
Home Design
- Brick Exterior Construction
- Frame Construction
- Shingle Roof
Interior Spaces
- 1,400 Sq Ft Home
- 3-Story Property
Kitchen
- Range
- Microwave
- Dishwasher
Flooring
- Carpet
- Laminate
Bedrooms and Bathrooms
- 2 Bedrooms
Laundry
- Laundry in unit
- Dryer
- Washer
Outdoor Features
- Deck
- Porch
Utilities
- Central Air
- 2 Heating Zones
- Heating Available
- 200+ Amp Service
Community Details
- Association fees include insurance, ground maintenance, snow removal
- 37 Units
- Liberty Hill Community
Listing and Financial Details
- Assessor Parcel Number M:0588 B:00422 L:172,1931554
Similar Homes in Haverhill, MA
Home Values in the Area
Average Home Value in this Area
Property History
| Date | Event | Price | Change | Sq Ft Price |
|---|---|---|---|---|
| 09/30/2024 09/30/24 | Sold | $390,000 | +1.3% | $279 / Sq Ft |
| 08/24/2024 08/24/24 | Pending | -- | -- | -- |
| 08/13/2024 08/13/24 | For Sale | $385,000 | +48.1% | $275 / Sq Ft |
| 10/07/2020 10/07/20 | Sold | $259,900 | 0.0% | $186 / Sq Ft |
| 08/29/2020 08/29/20 | Pending | -- | -- | -- |
| 08/25/2020 08/25/20 | For Sale | $259,900 | +59.4% | $186 / Sq Ft |
| 12/31/2015 12/31/15 | Sold | $163,000 | -1.2% | $116 / Sq Ft |
| 11/12/2015 11/12/15 | Pending | -- | -- | -- |
| 11/05/2015 11/05/15 | For Sale | $164,900 | -- | $118 / Sq Ft |
Tax History Compared to Growth
Agents Affiliated with this Home
-
S
Seller's Agent in 2024
Steve Sterczala
The O'Rourke Group Real Estate Professionals
-
T
Buyer's Agent in 2024
The Dream Team
Realty One Group Dream Makers
-
M
Seller's Agent in 2020
Michelle Fermin
Century 21 North East
-
B
Seller Co-Listing Agent in 2020
Betty Camilo
Century 21 North East
-
L
Buyer's Agent in 2020
Lisa Corr
Advisors Living - Merrimac
-
S
Seller's Agent in 2015
Stacey Caruso
Advisors Living - Merrimac
Map
Source: MLS Property Information Network (MLS PIN)
MLS Number: 73277305
- 17 Sylvan Hill Crossing
- 10 Sylvan Hill Crossing
- 45 Mercury Terrace
- 23 Mercury Terrace Unit 23
- 151 Mercury Terrace
- 635 W Lowell Ave Unit 8
- 70 Birch Ave
- 27 Littlefield Ct Unit 37B
- 25 Morningside Dr
- 79 Steeplechase Ct
- 74 Steeplechase Ct
- 33 Lake St
- 121 Hunters Run Place Unit 121
- 112 Hunters Run Place
- 0 Broadway
- 93 Hunters Run Place
- 15 Hunters Run Place Unit 15
- 6 Casablanca Ct
- 58 Hunters Run Place
- 307 Lowell Ave
