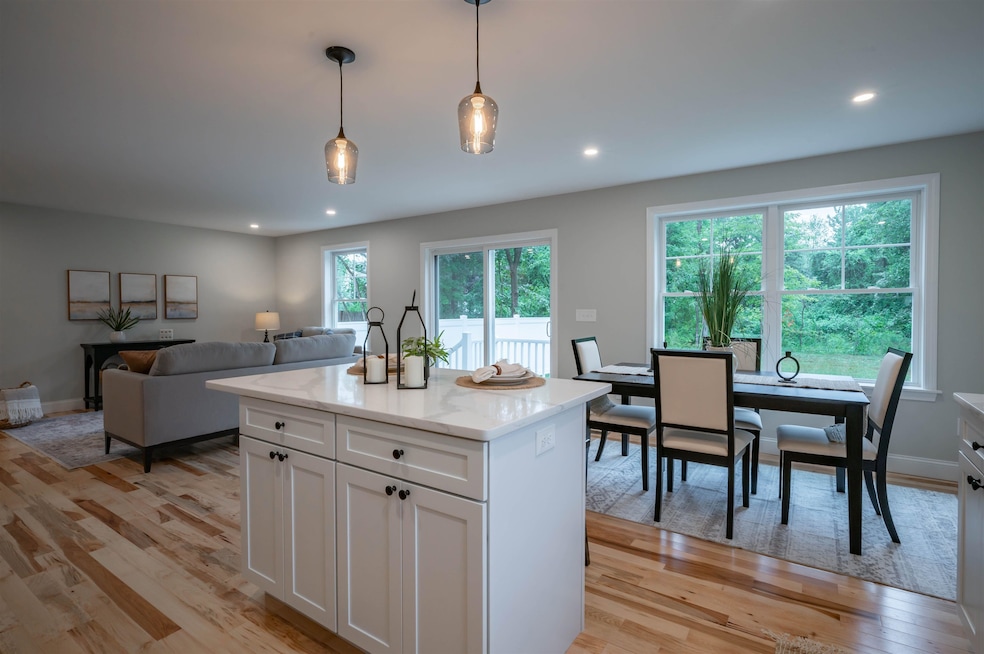72 N Mast St Goffstown, NH 03045
Estimated payment $3,266/month
Highlights
- New Construction
- Deck
- Den
- Mountain View Middle School Rated A-
- End Unit
- 2 Car Direct Access Garage
About This Home
Be the first proud owner of this beautifully crafted 3–4 bedroom condex situated on over an acre of land with no condo fees! A freshly paved driveway leads to the attached two-car garage and inviting front porch. Inside, you'll find an open-concept first floor with a spacious kitchen featuring granite countertops, a center island, and a seamless flow into the dining and living areas—perfect for entertaining. A slider opens to the back deck and partially fenced yard, offering privacy and space to relax or play. A convenient half bath completes the first floor.
Upstairs, the primary suite offers a 3⁄4 bath and walk-in closet, while two additional bedrooms share a full bath. The versatile bonus room is ideal as a home office, study, or optional fourth bedroom. The full walkout basement provides excellent storage or expansion potential. Set on a level lot with newly planted grass, trees for privacy, and a partially fenced yard, this home combines comfort, style, and low-maintenance living.
Property Details
Home Type
- Condominium
Est. Annual Taxes
- $3,223
Year Built
- Built in 2025 | New Construction
Parking
- 2 Car Direct Access Garage
- Automatic Garage Door Opener
- Driveway
Home Design
- Concrete Foundation
- Shingle Roof
- Vinyl Siding
Interior Spaces
- Property has 2 Levels
- Combination Kitchen and Dining Room
- Den
- Kitchen Island
- Washer and Dryer Hookup
Bedrooms and Bathrooms
- 3 Bedrooms
- En-Suite Primary Bedroom
- En-Suite Bathroom
- Walk-In Closet
Basement
- Walk-Out Basement
- Basement Fills Entire Space Under The House
Schools
- Maple Avenue Elementary School
- Mountain View Middle School
- Goffstown High School
Additional Features
- Deck
- End Unit
- Forced Air Heating and Cooling System
Community Details
- 72 North Mast St Condo
Listing and Financial Details
- Tax Lot 13-1
- Assessor Parcel Number 37
Map
Home Values in the Area
Average Home Value in this Area
Tax History
| Year | Tax Paid | Tax Assessment Tax Assessment Total Assessment is a certain percentage of the fair market value that is determined by local assessors to be the total taxable value of land and additions on the property. | Land | Improvement |
|---|---|---|---|---|
| 2024 | $3,223 | $157,700 | $138,900 | $18,800 |
| 2023 | $2,974 | $157,700 | $138,900 | $18,800 |
| 2022 | $2,623 | $99,700 | $86,700 | $13,000 |
| 2021 | $0 | $0 | $0 | $0 |
Property History
| Date | Event | Price | Change | Sq Ft Price |
|---|---|---|---|---|
| 08/15/2025 08/15/25 | Price Changed | $550,000 | -4.3% | $314 / Sq Ft |
| 08/06/2025 08/06/25 | For Sale | $575,000 | -- | $329 / Sq Ft |
Source: PrimeMLS
MLS Number: 5055099
APN: GOFF M:37 B:13 L:1
- 72 N Mast St Unit s 1 and 2
- 72 N Mast St Unit 1
- 21 N Mast St
- 61 Summer St
- 27 Elm St
- 25 Pleasant St
- 9 Mountain Rd
- 91 Heather Hill Ln
- 12 Honeysuckle Ln
- 62 Jasmine Ln
- tbt Bog Rd
- 120 S Mast St
- 33 Orchard St
- 43 Alene Ln
- 102 Tenney Rd
- 212 Normand Rd
- 371 Tibbetts Hill Rd
- 53 Center St
- 30 Crescent Ln
- Lot 6-40-12 River Rd
- 15 Factory St
- 36 Arbor Cir
- 29 Center St Unit 5
- 29 Center St Unit 7
- 45 Greer Rd Unit 1
- 53 Center St Unit B
- 115 High Rock Rd Unit A
- 1 Timberwood Dr Unit 208
- 100 Stark Hwy S
- 174 Saint Anselms Dr
- One Waterford Way
- 30 Quimby Mountain Rd Unit 2
- 23 Country Club Dr Unit 1036
- 60 Village Circle Way
- 25 English Rd
- 22A Country Club Dr
- 50 English Village Rd Unit 103R
- 132 English Village Rd Unit 204
- 144 Dunbarton Rd
- 35 Hidden Oak Way







