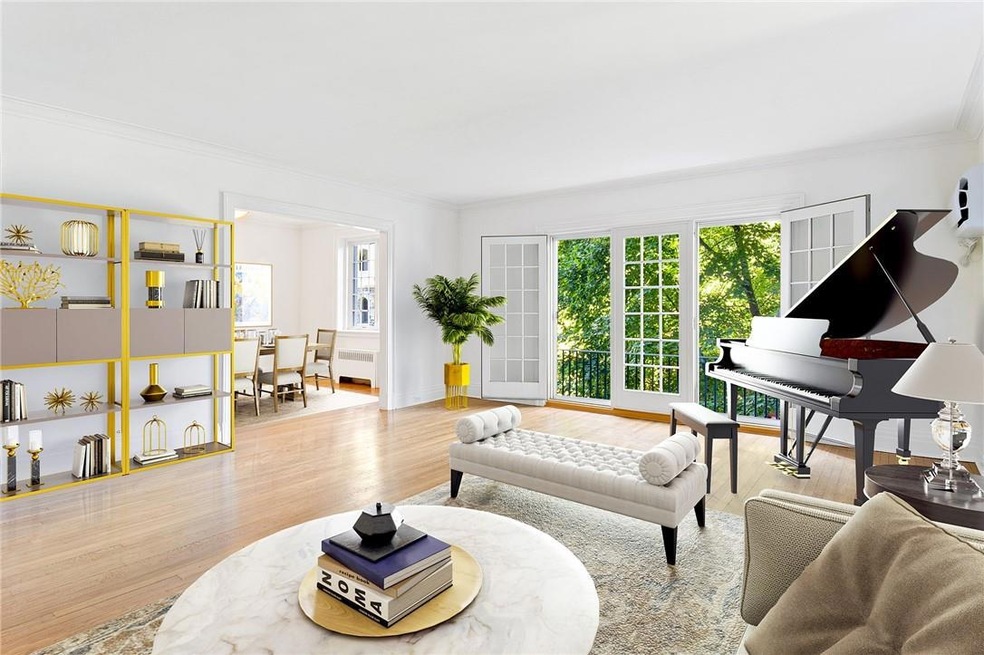
River House 1 Rivermere Unit 2B Bronxville, NY 10708
Cedar Knolls NeighborhoodHighlights
- Property is near public transit
- Park or Greenbelt View
- Formal Dining Room
- Wood Flooring
- Granite Countertops
- Cul-De-Sac
About This Home
As of October 2024BRONXVILLE SCHOOLS! Welcome to this quintessential "classic 7" Pre-War co-op in the heart of Bronxville village, just a 5-minute walk from the Metro North train station, making it an ideal choice for commuters. Upon entering this spacious 1,800 sq ft corner apartment, you'll be greeted by the timeless architectural features, including high ceilings, crown moldings, and original hardwood floors that run throughout. Step into the expansive living room adorned with brand new Andersen floor-to-ceiling windows offering picturesque views of the park. The primary bedroom boasts four closets and an en-suite bath. Two additional bedrooms each come with their own closets and share a Jack and Jill full bath. The fourth bedroom can be used as an office or a den, and features an en-suite half bath. The roomy windowed kitchen provides ample cabinet space and could benefit from some updating. With everything Bronxville has to offer just a short walk away, this is an opportunity not to be missed! Additional Information: Amenities:Windowed Bath,Windowed Kitchen,
Last Agent to Sell the Property
Moda Realty LLC Brokerage Phone: (718) 412-0000 License #10491204381 Listed on: 02/21/2024
Property Details
Home Type
- Co-Op
Year Built
- Built in 1926
Home Design
- Stucco
Interior Spaces
- 1,800 Sq Ft Home
- New Windows
- Double Pane Windows
- Casement Windows
- Entrance Foyer
- Formal Dining Room
- Wood Flooring
- Park or Greenbelt Views
Kitchen
- Dishwasher
- Granite Countertops
Bedrooms and Bathrooms
- 4 Bedrooms
- En-Suite Primary Bedroom
- Walk-In Closet
Parking
- Garage
- Parking Lot
- Off-Street Parking
Schools
- Bronxville Elementary School
- Bronxville Middle School
- Bronxville High School
Utilities
- Cooling System Mounted To A Wall/Window
- Hot Water Heating System
- Heating System Uses Natural Gas
- Water Heater
Additional Features
- Cul-De-Sac
- Property is near public transit
Community Details
Amenities
- Door to Door Trash Pickup
- Laundry Facilities
- Elevator
Recreation
- Park
Pet Policy
- No Dogs Allowed
Additional Features
- Association fees include heat, hot water, sewer, water
- Resident Manager or Management On Site
Similar Homes in Bronxville, NY
Home Values in the Area
Average Home Value in this Area
Property History
| Date | Event | Price | Change | Sq Ft Price |
|---|---|---|---|---|
| 10/18/2024 10/18/24 | Sold | $965,000 | -3.0% | $536 / Sq Ft |
| 04/19/2024 04/19/24 | Pending | -- | -- | -- |
| 02/21/2024 02/21/24 | For Sale | $995,000 | +3.6% | $553 / Sq Ft |
| 03/09/2023 03/09/23 | Sold | $960,000 | -3.5% | $533 / Sq Ft |
| 12/19/2022 12/19/22 | Pending | -- | -- | -- |
| 10/25/2022 10/25/22 | For Sale | $995,000 | -- | $553 / Sq Ft |
Tax History Compared to Growth
Agents Affiliated with this Home
-

Seller's Agent in 2024
Greg Kochanov
Moda Realty LLC
(718) 395-3535
1 in this area
69 Total Sales
-

Buyer's Agent in 2024
Maurice Owen-Michaane
Capital Realty NY LLC
(917) 842-5552
1 in this area
120 Total Sales
-

Seller's Agent in 2023
Mariellen Carpenter
Houlihan Lawrence Inc.
(914) 319-8751
4 in this area
75 Total Sales
-

Seller Co-Listing Agent in 2023
Susie French
Houlihan Lawrence Inc.
(914) 588-6397
4 in this area
78 Total Sales
-

Buyer's Agent in 2023
Debra Westbrook
Coldwell Banker Realty
(914) 400-5756
1 in this area
7 Total Sales
About River House
Map
Source: OneKey® MLS
MLS Number: H6290835
- 56 Pondfield Rd W Unit 4A
- 56 Pondfield Rd W Unit 1A
- 56 Pondfield Rd W Unit 2c
- 42 Pondfield Rd W Unit 6C
- 280 Bronxville Rd Unit 6M
- 280 Bronxville Rd Unit 5B
- 280 Bronxville Rd Unit 9B
- 280 Bronxville Rd Unit 4W
- 31 Pondfield Rd W Unit 68
- 31 Pondfield Rd W Unit 63
- 35 Parkview Ave Unit 3F
- 35 Parkview Ave Unit 5C
- 35 Parkview Ave Unit 1C
- 26 Pondfield Rd W Unit 2A
- 270 Bronxville Rd Unit B63
- 270 Bronxville Rd Unit A41
- 270 Bronxville Rd Unit B43
- 25 Parkview Ave Unit 5H
- 250 Bronxville Rd Unit 2C
- 250 Bronxville Rd Unit 6B
