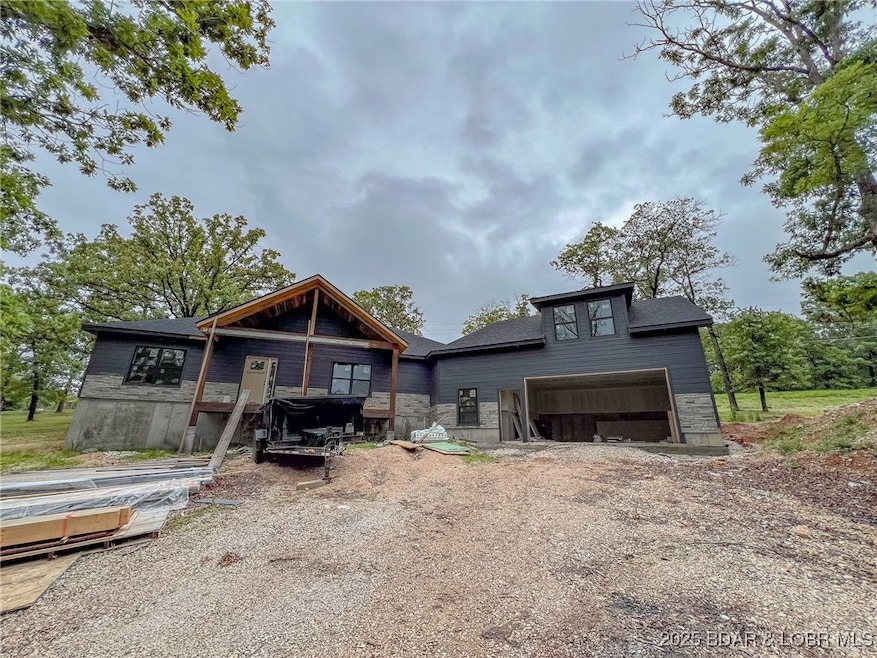72 Quiet Meadows Dr Linn Creek, MO 65052
Estimated payment $3,005/month
Highlights
- Waterfront
- Contemporary Architecture
- Mud Room
- Deck
- Vaulted Ceiling
- Community Pool
About This Home
Welcome to your future dream home in one of the area's most sought-after upscale communities! This stunning new construction is currently underway and will offer 4 spacious bedrooms, 2,400 square feet of thoughtfully designed living space, and quality craftsmanship throughout. Step inside to find soaring 9-foot ceilings, a stylish open-concept layout, and a striking wood ceiling in the living room that adds warmth and character. The kitchen will feature sleek stainless steel appliances and plenty of space for entertaining or everyday living. Enjoy morning coffee or evening sunsets on the covered front porch or relax on the covered back patio. The oversized 26x26 garage and large mud room provide functional space for storage and daily routines. The luxurious primary suite is your private retreat with ample room to unwind. Located in a beautiful community that offers a pool and access to central water and sewer, this property combines modern comfort with timeless style—perfect for families or anyone looking for quality new construction in a premium neighborhood. Completion timeline available upon request!
Listing Agent
EXP Realty, LLC Brokerage Phone: (866) 224-1761 License #2007005756 Listed on: 06/10/2025

Home Details
Home Type
- Single Family
Year Built
- Built in 2025 | Under Construction
Lot Details
- Waterfront
- Gentle Sloping Lot
HOA Fees
- $100 Monthly HOA Fees
Parking
- 2 Car Attached Garage
- Garage Door Opener
- Driveway
Home Design
- Contemporary Architecture
- Slab Foundation
- Shingle Roof
- Architectural Shingle Roof
Interior Spaces
- 2,400 Sq Ft Home
- 1.5-Story Property
- Vaulted Ceiling
- Mud Room
Bedrooms and Bathrooms
- 4 Bedrooms
- Walk-In Closet
- 2 Full Bathrooms
Outdoor Features
- Deck
- Covered Patio or Porch
Location
- City Lot
Utilities
- Ductless Heating Or Cooling System
- Forced Air Heating and Cooling System
- High Speed Internet
- Cable TV Available
Listing and Financial Details
- Assessor Parcel Number 08903100000001065001
Community Details
Overview
- Association fees include road maintenance
- Oakwood Hills Estates Subdivision
Recreation
- Community Pool
Map
Home Values in the Area
Average Home Value in this Area
Property History
| Date | Event | Price | Change | Sq Ft Price |
|---|---|---|---|---|
| 07/22/2025 07/22/25 | Price Changed | $459,000 | -4.4% | $191 / Sq Ft |
| 06/10/2025 06/10/25 | For Sale | $479,900 | -- | $200 / Sq Ft |
Source: Bagnell Dam Association of REALTORS®
MLS Number: 3578327
- 25 Quiet Meadows Dr
- lot 38 Quiet Meadows Dr
- TBD Matson Ln
- Lot 37 Chippewa Place
- Lot 36 Chippewa Place
- 26 Lots - Oak Reserve
- 2936 State Road Y
- 32 Crystal Springs Rd
- 82 Fawn Meadows Dr
- 719 Matson Ln
- 393 Crystal Springs Rd
- TBD Crystal Springs Rd
- TBD Wavy Leaf Rd
- Lot 31 Myers Rd
- 159 Carols View Ln
- 271 Race Track Cir
- 257 Stable Ridge Ln
- Lot 15 Lani Ln
- 286 Foxhead Shores Dr
- 87 Outback Loop






