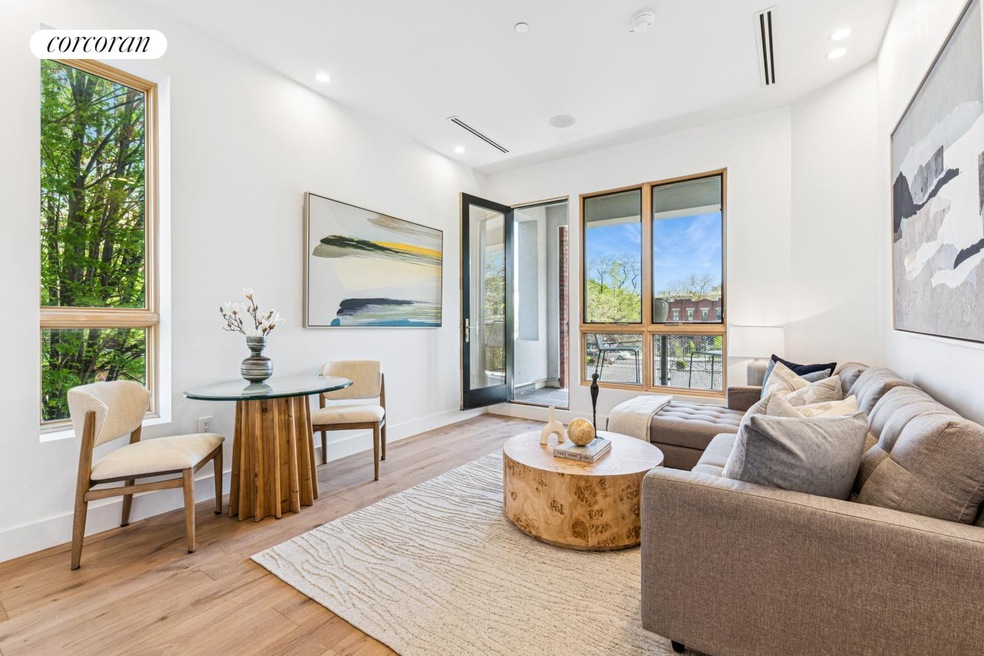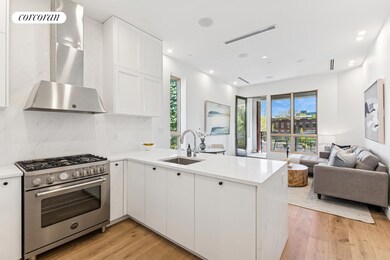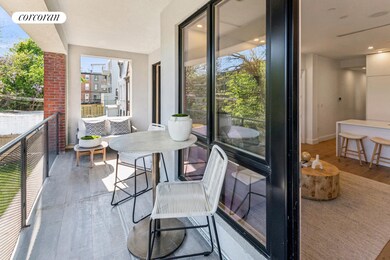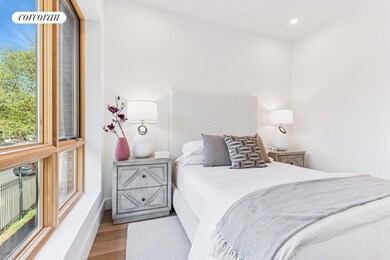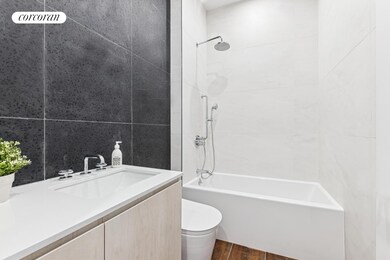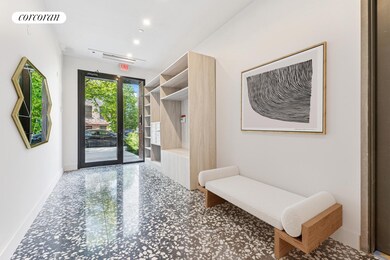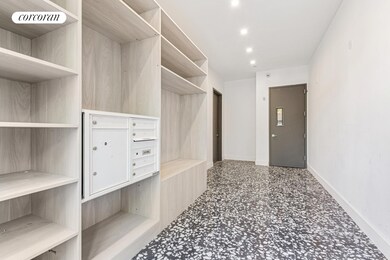72 Quincy St Unit 3A Brooklyn, NY 11238
Bed-Stuy NeighborhoodEstimated payment $5,022/month
Highlights
- New Construction
- 5-minute walk to Classon Avenue
- West Facing Home
- Balcony
- Views
- 3-minute walk to Cuyler Gore Park
About This Home
Your new home awaits at 72 Quincy Street. This vibrant, red brick 5-unit brand new condominium locates on a quaint tree-lined street overlooking the much sought-after enclave of Clinton Hill and Bed-Stuy neighborhood, featuring unequaled quality construction, refined finishes, smart home sophistication, integrated surround speaker system, a gracious lobby and open views from each apt and the roof deck.
Unit 3A showcases an impeccable layout, 1 bedroom, 1 bath apartment with a large balcony and private storage.
This home features sundrenched, living room with thoughtful layout to maximize light and airflow. At the center of the home is the stunning, open German Kitchen with wraparound oversized, gleaming quartz countertops, and top of line, integrated appliances to give the space one continuous feel. The open concept flows directly onto a grand living and dining room that opens directly to the private balcony.
Each bathroom was carefully designed with custom-built vanity and a rain drop showerhead to create a calm, spa-like feeling.
An in unit washer/dryer hook up, central HVAC, and gorgeous wide plank white oak floorings complete this home. Your private in-building storage unit gives you the space you need to maintain the flow of your environment.
72 Quincy Street is just blocks from some of the best offerings in Clinton Hill and Bed-Stuy including restaurants, coffee shops, bars, open space and parks as well as convenient access to the G & C Subway lines.
The complete terms are in the offering plan available from sponsor. File No. CD23-0245
Property Details
Home Type
- Condominium
Year Built
- Built in 2025 | New Construction
HOA Fees
- $311 Monthly HOA Fees
Home Design
- Entry on the 3rd floor
Interior Spaces
- 596 Sq Ft Home
- 4-Story Property
- Washer Hookup
- Property Views
- Basement
Bedrooms and Bathrooms
- 1 Bedroom
- 1 Full Bathroom
Additional Features
- Balcony
- West Facing Home
- No Cooling
Community Details
- 5 Units
- Bedford Stuyvesant Subdivision
Listing and Financial Details
- Legal Lot and Block 0022 / 01973
Map
Home Values in the Area
Average Home Value in this Area
Property History
| Date | Event | Price | List to Sale | Price per Sq Ft |
|---|---|---|---|---|
| 08/18/2025 08/18/25 | Pending | -- | -- | -- |
| 06/19/2025 06/19/25 | Price Changed | $750,000 | -3.2% | $1,258 / Sq Ft |
| 05/07/2025 05/07/25 | For Sale | $775,000 | -- | $1,300 / Sq Ft |
Source: Real Estate Board of New York (REBNY)
MLS Number: RLS20022175
- 72 Quincy St Unit PH4
- 72 Quincy St Unit 2
- 72 Quincy St Unit 3B
- 56 Quincy St Unit PENTHOUSE
- 412 Classon Ave
- 246 Gates Ave
- 61 Lexington Ave Unit 3F
- 114 Lexington Ave Unit 203
- 6 Monroe St
- 11 Irving Place Unit 1-A
- 11 Irving Place Unit 1B
- 11 Irving Place Unit 3B
- 10 Quincy St Unit 1 H
- 272 Greene Ave
- 317 Greene Ave Unit 4B
- 323 Greene Ave Unit 4A
- 37 Madison St Unit 2A
- 69 Monroe St
- 47 Madison St
- 414 Franklin Ave
