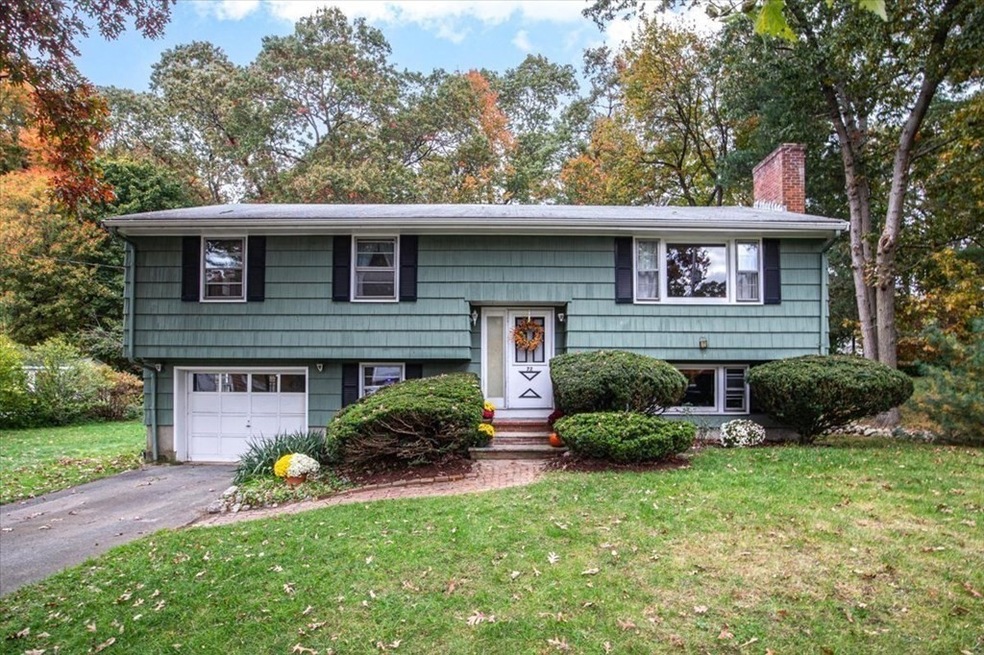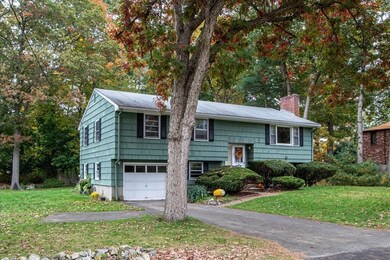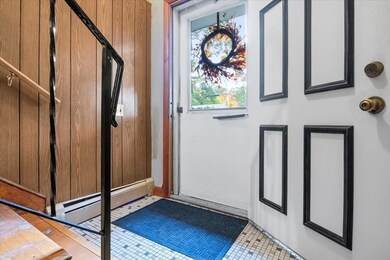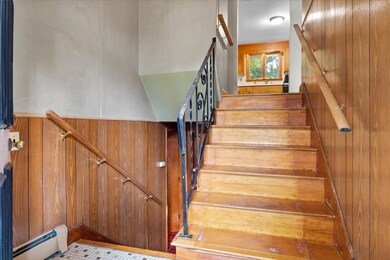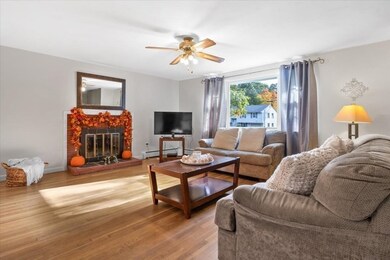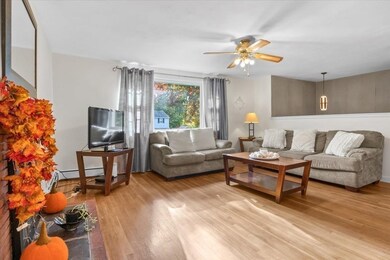
72 Richard Rd Stoughton, MA 02072
Highlights
- Golf Course Community
- Open Floorplan
- Living Room with Fireplace
- Medical Services
- Property is near public transit
- Raised Ranch Architecture
About This Home
As of January 2024LOCATION, LOCATION! This well-loved home in Stoughton is back on the market!!! This 3-bedroom, 1.5-bathroom, is positioned on a sprawling .32-acre lot & has been loved by ONE family since it was built. Enjoy the gleaming hardwood floors & the open concept design that's tailor-made for entertaining family & friends. You'll discover a spacious, freshly painted living & dining room & an eat-in kitchen. Adding to its charm, there's an attached porch off the dining area. The 3 bedrooms are generously sized & provide a tranquil space for relaxation. The basement is partially finished with a fireplace & offers a half bath & bonus room. Outside, you'll find a large yard that provides endless possibilities for outdoor enjoyment. Whether it's gardening, hosting barbecues, or simply enjoying the fresh air, this space is yours to transform. This is a MUST SEE, just needs a little TLC. Outstanding location, minutes from RTE 24, 1.1 miles to commuter rail & shopping!!
Home Details
Home Type
- Single Family
Est. Annual Taxes
- $6,187
Year Built
- Built in 1966
Lot Details
- 0.32 Acre Lot
- Near Conservation Area
- Property is zoned RU
Parking
- 1 Car Attached Garage
- Driveway
- Open Parking
- Off-Street Parking
Home Design
- Raised Ranch Architecture
- Frame Construction
- Shingle Roof
- Concrete Perimeter Foundation
Interior Spaces
- 1,874 Sq Ft Home
- Open Floorplan
- Ceiling Fan
- Light Fixtures
- Bay Window
- Picture Window
- Sliding Doors
- Living Room with Fireplace
- 2 Fireplaces
- Dining Area
- Bonus Room
Kitchen
- Breakfast Bar
- Oven
- Range
- Dishwasher
Flooring
- Wood
- Wall to Wall Carpet
- Ceramic Tile
Bedrooms and Bathrooms
- 3 Bedrooms
- Primary Bedroom on Main
- Bathtub with Shower
Laundry
- Dryer
- Washer
Partially Finished Basement
- Partial Basement
- Interior Basement Entry
- Garage Access
- Laundry in Basement
Outdoor Features
- Enclosed patio or porch
Location
- Property is near public transit
- Property is near schools
Schools
- Dawe Elementary School
- O'donnell Middle School
- Stoughton High School
Utilities
- No Cooling
- Heating System Uses Oil
- Baseboard Heating
- 100 Amp Service
Listing and Financial Details
- Assessor Parcel Number M:0067 B:0166 L:0000,236967
Community Details
Overview
- No Home Owners Association
Amenities
- Medical Services
- Shops
- Coin Laundry
Recreation
- Golf Course Community
- Tennis Courts
- Park
- Jogging Path
- Bike Trail
Ownership History
Purchase Details
Home Financials for this Owner
Home Financials are based on the most recent Mortgage that was taken out on this home.Purchase Details
Similar Homes in Stoughton, MA
Home Values in the Area
Average Home Value in this Area
Purchase History
| Date | Type | Sale Price | Title Company |
|---|---|---|---|
| Deed | $439,410 | -- | |
| Deed | -- | -- |
Mortgage History
| Date | Status | Loan Amount | Loan Type |
|---|---|---|---|
| Open | $399,200 | Purchase Money Mortgage | |
| Closed | $240,000 | Purchase Money Mortgage |
Property History
| Date | Event | Price | Change | Sq Ft Price |
|---|---|---|---|---|
| 01/18/2024 01/18/24 | Sold | $510,000 | +2.0% | $272 / Sq Ft |
| 12/02/2023 12/02/23 | Pending | -- | -- | -- |
| 11/27/2023 11/27/23 | For Sale | $499,900 | 0.0% | $267 / Sq Ft |
| 11/01/2023 11/01/23 | Pending | -- | -- | -- |
| 10/25/2023 10/25/23 | For Sale | $499,900 | -- | $267 / Sq Ft |
Tax History Compared to Growth
Tax History
| Year | Tax Paid | Tax Assessment Tax Assessment Total Assessment is a certain percentage of the fair market value that is determined by local assessors to be the total taxable value of land and additions on the property. | Land | Improvement |
|---|---|---|---|---|
| 2025 | $6,599 | $533,000 | $215,100 | $317,900 |
| 2024 | $6,406 | $503,200 | $196,100 | $307,100 |
| 2023 | $6,187 | $456,600 | $182,200 | $274,400 |
| 2022 | $5,947 | $412,700 | $166,600 | $246,100 |
| 2021 | $5,625 | $372,500 | $150,900 | $221,600 |
| 2020 | $5,335 | $358,300 | $145,700 | $212,600 |
| 2019 | $5,375 | $350,400 | $145,700 | $204,700 |
| 2018 | $4,741 | $320,100 | $138,800 | $181,300 |
| 2017 | $4,459 | $307,700 | $131,900 | $175,800 |
| 2016 | $4,323 | $288,800 | $121,400 | $167,400 |
| 2015 | $4,265 | $281,900 | $114,500 | $167,400 |
| 2014 | $4,162 | $264,400 | $104,100 | $160,300 |
Agents Affiliated with this Home
-

Seller's Agent in 2024
Kelly Panepinto
RE/MAX
(781) 254-9489
14 in this area
159 Total Sales
-

Seller Co-Listing Agent in 2024
Lisa Tracey
RE/MAX
(617) 997-5909
12 in this area
42 Total Sales
-

Buyer's Agent in 2024
Mary Smith
Coldwell Banker Realty - Easton
(508) 641-2852
1 in this area
22 Total Sales
Map
Source: MLS Property Information Network (MLS PIN)
MLS Number: 73174162
APN: STOU-000067-000166
- 336 Lincoln St
- 578 Central St
- 15 Lambert Ave
- 121 Bassick Cir
- 39 Talbot St
- 250 Pleasant St
- 20 Walnut Ct
- 53 Hollytree Rd
- 6 Grove St
- 349 Central St
- 58 Boylston St
- 11 Monk St
- 5 Monk St
- 56 Capen St
- 25 Jones Terrace Unit 4
- 26 Faxon St Unit 2
- 28 Faxon St Unit 10
- 15 Walnut Ave
- 110 William Kelley Rd
- 5-9 Morton Square
