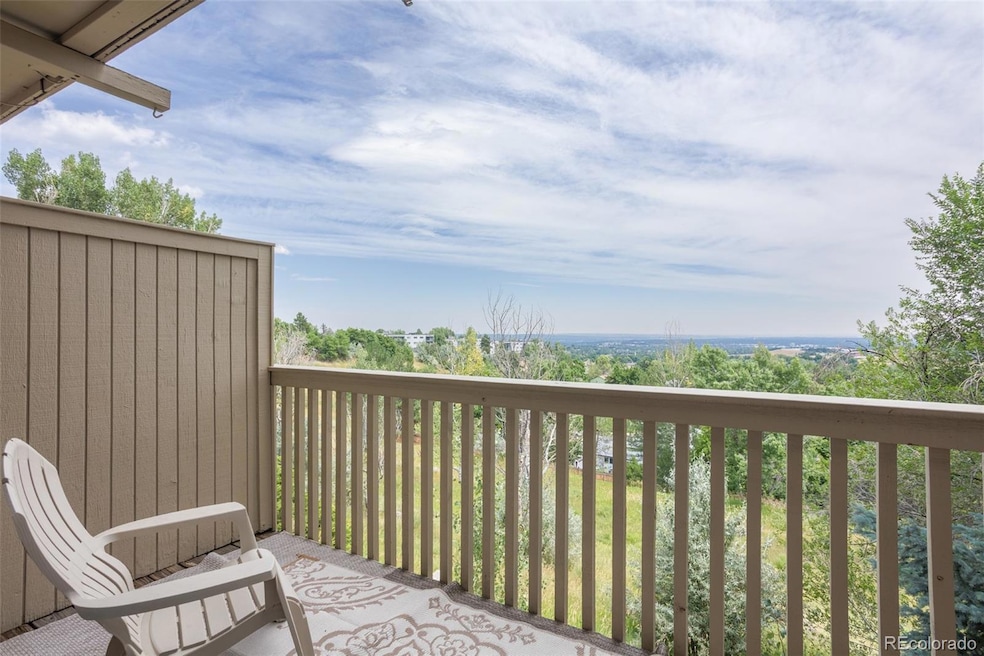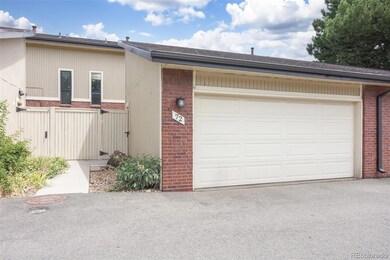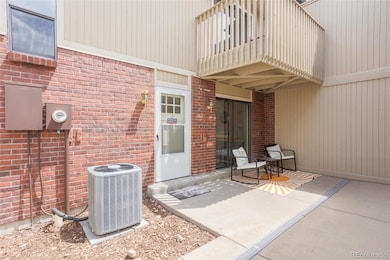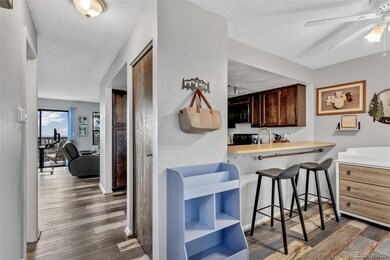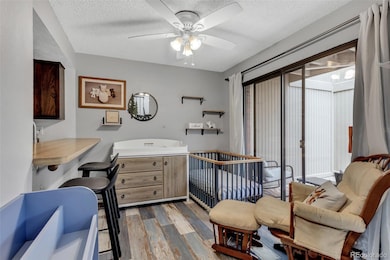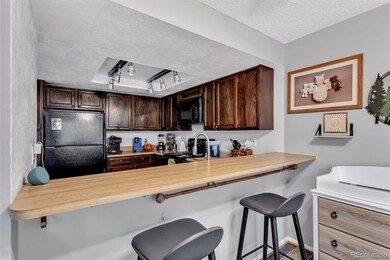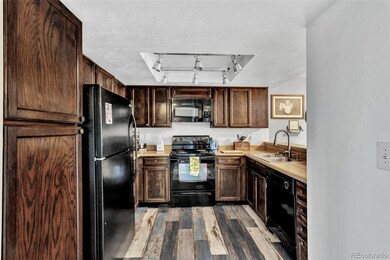72 S Holman Way Golden, CO 80401
Sixth Avenue West NeighborhoodHighlights
- Primary Bedroom Suite
- Deck
- Walk-In Closet
- Kyffin Elementary School Rated A-
- 1 Fireplace
- Patio
About This Home
Nestled perfectly on THE MOST OUTSTANDING VIEW LOT in the highly sought-after Amberwick townhomes, this is a rare opportunity to live in a home that fully maximizes its premium location. Not only does it back to a greenbelt with sweeping city views, it also provides incredible access to all the outdoor perks of living on the north slope of Green Mountain — just 1/2 mile to the North Access Green Mountain Trailhead, with miles of hiking and biking basically right out your front door. Lovingly cared for and nicely maintained by the owner, the home is cutely refinished and ready for you to move in and make your own. The functional kitchen includes all appliances, a dedicated eating space, and egress to the fenced-in front patio. The spacious family room features a moss rock wall and access to a large deck overlooking the greenbelt and city views. Upstairs you’ll find dual primary bedrooms — one with a Juliet balcony and the other capturing the views. The fully finished walkout basement is particularly impressive — thoughtfully designed and well-configured to function as a separate efficiency unit with its own private entrance. This flexible space includes a rec room (or potential 3rd bedroom), 3/4 bathroom, moss rock wall, storage, and laundry. Its setup makes it ideal for independent living or rental income. Given the privacy, layout, and location, it could potentially rent for upwards of $1,500 per month — leaving your effective rent at over $2,000 for the upper 2-bed, 2.5-bath home. Additional perks include a two-car garage, a lower-level covered patio, and quick access to downtown, the mountains, 6th Ave, C-470, I-70, Light Rail. The community is also serviced by excellent schools.
Listing Agent
RE/MAX Professionals Brokerage Email: hkauf1234@aol.com,720-434-8080 License #1327733 Listed on: 12/06/2025

Townhouse Details
Home Type
- Townhome
Est. Annual Taxes
- $2,504
Year Built
- Built in 1976
Parking
- 2 Car Garage
Home Design
- Entry on the 1st floor
Interior Spaces
- 2-Story Property
- Ceiling Fan
- 1 Fireplace
- Entrance Foyer
- Living Room
- Dining Room
Kitchen
- Oven
- Range
- Microwave
- Dishwasher
- Laminate Countertops
- Disposal
Flooring
- Carpet
- Vinyl
Bedrooms and Bathrooms
- 3 Bedrooms
- Primary Bedroom Suite
- Walk-In Closet
Laundry
- Laundry Room
- Dryer
- Washer
Finished Basement
- Walk-Out Basement
- 1 Bedroom in Basement
Outdoor Features
- Deck
- Patio
Schools
- Kyffin Elementary School
- Bell Middle School
- Golden High School
Additional Features
- Smoke Free Home
- Two or More Common Walls
- Ground Level
- Forced Air Heating and Cooling System
Listing and Financial Details
- Security Deposit $3,650
- Property Available on 1/1/26
- Exclusions: Sellers Personal Property
- The owner pays for association fees
- 12 Month Lease Term
- $40 Application Fee
Community Details
Overview
- 6Th Avenue West Subdivision
Pet Policy
- Pet Deposit $500
- Cats Allowed
Map
Source: REcolorado®
MLS Number: 3698491
APN: 49-073-02-034
- 108 S Holman Way Unit 108
- 232 S Holman Way Unit 232
- 14721 W Ellsworth Ave Unit 14721
- 15207 W Ellsworth Place
- 307 Holman Way Unit 307
- 14354 W 3rd Ave
- 14072 W Alaska Dr
- 15738 W 1st Dr
- 496 Eldridge Ct
- 15785 W 2nd Ave
- 13561 W Alaska Place
- 15926 W Ellsworth Ln
- 620 Kendrick St
- 640 Kilmer St
- 614 Loveland St
- 665 Kilmer St
- 13095 W Cedar Dr Unit 302
- 767 Ellis St
- 760 Loveland St
- 14050 W 8th Ave
- 232 S Holman Way Unit 232
- 12 S Holman Way
- 382 Gladiola St
- 534 Gladiola St
- 15646 W 1st Dr
- 655 Kilmer St
- 13105 W 2nd Place
- 13050 W Cedar Dr
- 180 Yank Ct Unit Duplicate of 1
- 409 Zang St
- 410 Zang St Unit 2-206
- 148 S Zang Way
- 429 Wright St Unit 108
- 12598 W Dakota Ave
- 341 Wright St
- 12577 W Dakota Ave
- 13149 W Ohio Ave
- 324 Wright St Unit 205
- 474 S Wright St
- 35 Van Gordon St
