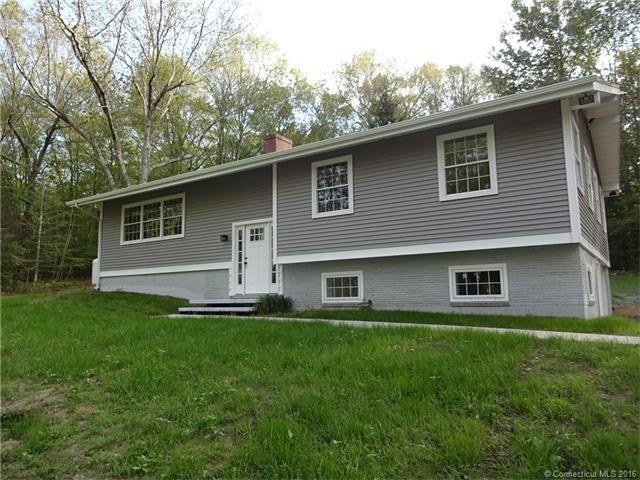
72 Silas Deane Rd Ledyard, CT 06339
Highlights
- Deck
- Partially Wooded Lot
- Thermal Windows
- Raised Ranch Architecture
- No HOA
- Central Air
About This Home
As of November 2016Beautifully renovated 3 bedroom Raised Ranch. Formal living room and formal dining room with lovely woodwork. Spacious kitchen with new stainless steel appliances. Large island with room for eating space. Beautiful hardwood floors. Lower level family room. New windows, siding, & central air.
Last Agent to Sell the Property
RE/MAX Realty Group License #REB.0756425 Listed on: 09/15/2016

Last Buyer's Agent
Joseph Drouillard
Coldwell Banker Realty
Home Details
Home Type
- Single Family
Est. Annual Taxes
- $4,345
Year Built
- Built in 1962
Lot Details
- 0.98 Acre Lot
- Partially Wooded Lot
Home Design
- Raised Ranch Architecture
- Vinyl Siding
Interior Spaces
- 1,679 Sq Ft Home
- Thermal Windows
Kitchen
- Oven or Range
- Microwave
- Dishwasher
Bedrooms and Bathrooms
- 3 Bedrooms
- 2 Full Bathrooms
Partially Finished Basement
- Walk-Out Basement
- Basement Fills Entire Space Under The House
- Garage Access
Parking
- 1 Car Garage
- Basement Garage
- Tuck Under Garage
- Parking Deck
- Driveway
Outdoor Features
- Deck
- Rain Gutters
Schools
- Ledyard Center Elementary School
- Ledyard Middle School
- Ledyard High School
Utilities
- Central Air
- Heating System Uses Natural Gas
- Heating System Uses Propane
- Private Company Owned Well
- Electric Water Heater
- Cable TV Available
Community Details
- No Home Owners Association
Ownership History
Purchase Details
Home Financials for this Owner
Home Financials are based on the most recent Mortgage that was taken out on this home.Purchase Details
Home Financials for this Owner
Home Financials are based on the most recent Mortgage that was taken out on this home.Similar Homes in the area
Home Values in the Area
Average Home Value in this Area
Purchase History
| Date | Type | Sale Price | Title Company |
|---|---|---|---|
| Quit Claim Deed | -- | None Available | |
| Quit Claim Deed | -- | None Available | |
| Deed | $80,000 | -- | |
| Deed | $80,000 | -- |
Mortgage History
| Date | Status | Loan Amount | Loan Type |
|---|---|---|---|
| Open | $329,000 | VA | |
| Closed | $248,235 | Stand Alone Refi Refinance Of Original Loan | |
| Previous Owner | $245,220 | FHA | |
| Previous Owner | $60,000 | Unknown |
Property History
| Date | Event | Price | Change | Sq Ft Price |
|---|---|---|---|---|
| 11/17/2016 11/17/16 | Sold | $242,000 | -1.2% | $144 / Sq Ft |
| 09/23/2016 09/23/16 | Pending | -- | -- | -- |
| 09/15/2016 09/15/16 | For Sale | $244,900 | +206.1% | $146 / Sq Ft |
| 05/27/2016 05/27/16 | Sold | $80,000 | 0.0% | $54 / Sq Ft |
| 04/20/2016 04/20/16 | Pending | -- | -- | -- |
| 04/20/2016 04/20/16 | For Sale | $80,000 | -- | $54 / Sq Ft |
Tax History Compared to Growth
Tax History
| Year | Tax Paid | Tax Assessment Tax Assessment Total Assessment is a certain percentage of the fair market value that is determined by local assessors to be the total taxable value of land and additions on the property. | Land | Improvement |
|---|---|---|---|---|
| 2025 | $6,472 | $170,450 | $50,260 | $120,190 |
| 2024 | $5,982 | $169,890 | $50,260 | $119,630 |
| 2023 | $5,871 | $169,890 | $50,260 | $119,630 |
| 2022 | $5,746 | $169,890 | $50,260 | $119,630 |
| 2021 | $5,708 | $169,890 | $50,260 | $119,630 |
| 2020 | $5,030 | $143,850 | $47,740 | $96,110 |
| 2019 | $5,043 | $143,850 | $47,740 | $96,110 |
| 2018 | $4,933 | $143,850 | $47,740 | $96,110 |
| 2017 | $4,433 | $136,220 | $47,740 | $88,480 |
| 2016 | $4,345 | $136,220 | $47,740 | $88,480 |
| 2015 | $4,141 | $136,220 | $47,740 | $88,480 |
| 2014 | $4,217 | $141,050 | $50,260 | $90,790 |
Agents Affiliated with this Home
-

Seller's Agent in 2016
Merry Cassabria
RE/MAX
(860) 625-5385
41 in this area
117 Total Sales
-
J
Buyer's Agent in 2016
Joseph Drouillard
Coldwell Banker Realty
Map
Source: SmartMLS
MLS Number: E10168378
APN: LEDY-000042-002220-000072
- 4 Coachman Pike
- 16 Abbey Rd
- 14 Abbey Rd
- 79 Fanning Rd
- 9 Phillip Ln
- 22 Village Dr
- 71 Iron St
- 64 Iron St
- 7 Chidley Way
- 678 Colonel Ledyard Hwy
- 675 Colonel Ledyard Hwy
- 6 Wolf Ridge Gap
- 381 Route 2
- 14 Lakeside Dr Unit Q
- 113 Meeting House Ln
- 50 Highland Dr
- 78 Avery Hill Rd
- 1870 Center Groton Rd
- 148 Gallup Hill Rd
- 20 Overlook Dr
