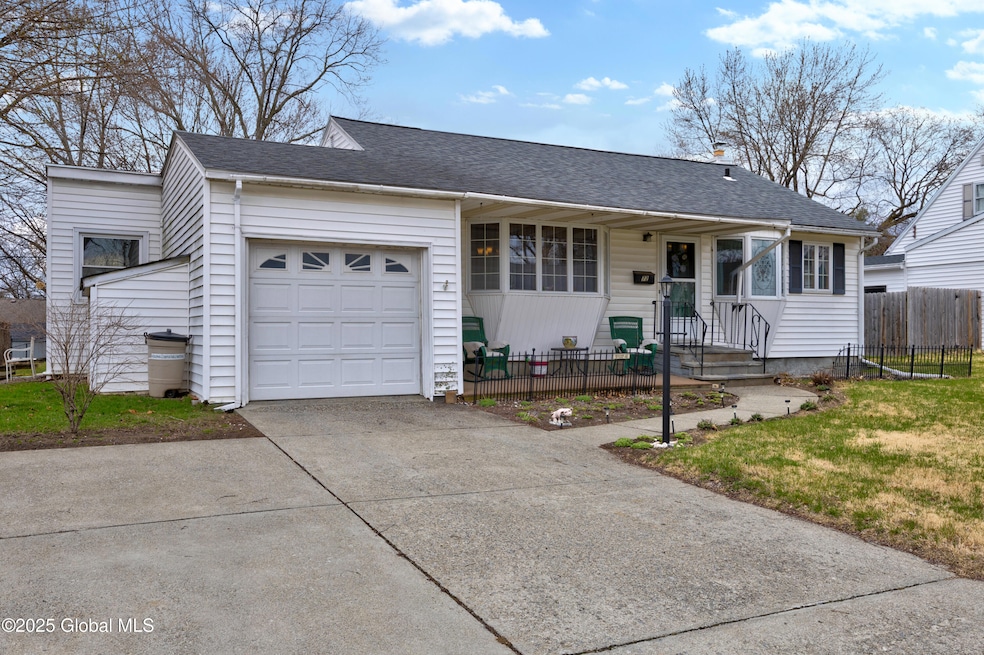
72 Southgate Rd Albany, NY 12211
Highlights
- Ranch Style House
- Wood Flooring
- Home Office
- Southgate School Rated A-
- No HOA
- Front Porch
About This Home
As of June 2025Adorable & affordable in North Colonie School District! This charming single-story home is the perfect blend of comfort and value. Featuring 2 bedrooms and a full bath (option for a third bedroom/flex room), it offers easy living in a well-maintained space. The bright and beautiful family room is the heart of the home - perfect for relaxing or entertaining year round. Nestled in a sought-after neighborhood with excellent schools, this home is ideal for first-time home buyers, downsizers or anyone looking for a cozy place to call their own! Taxes in listing w/o STAR exemption.
Last Agent to Sell the Property
Tailored Real Estate Group License #10401343719 Listed on: 04/16/2025
Home Details
Home Type
- Single Family
Est. Annual Taxes
- $4,007
Year Built
- Built in 1953
Lot Details
- 8,276 Sq Ft Lot
- Landscaped
- Level Lot
Parking
- 1 Car Attached Garage
- Driveway
Home Design
- Ranch Style House
- Shingle Roof
- Vinyl Siding
- Asphalt
Interior Spaces
- Gas Fireplace
- Family Room
- Living Room
- Dining Room
- Home Office
- Unfinished Basement
- Laundry in Basement
- Washer and Dryer
Kitchen
- Eat-In Kitchen
- Electric Oven
- Microwave
Flooring
- Wood
- Laminate
- Tile
- Slate Flooring
Bedrooms and Bathrooms
- 2 Bedrooms
- Bathroom on Main Level
- 1 Full Bathroom
Home Security
- Storm Doors
- Carbon Monoxide Detectors
- Fire and Smoke Detector
Outdoor Features
- Patio
- Shed
- Front Porch
Schools
- Southgate Elementary School
- Shaker High School
Utilities
- Forced Air Heating and Cooling System
- Cable TV Available
Community Details
- No Home Owners Association
Listing and Financial Details
- Legal Lot and Block 12 / 6
- Assessor Parcel Number 012689 31.3-6-12
Ownership History
Purchase Details
Purchase Details
Home Financials for this Owner
Home Financials are based on the most recent Mortgage that was taken out on this home.Purchase Details
Home Financials for this Owner
Home Financials are based on the most recent Mortgage that was taken out on this home.Similar Homes in Albany, NY
Home Values in the Area
Average Home Value in this Area
Purchase History
| Date | Type | Sale Price | Title Company |
|---|---|---|---|
| Deed | -- | None Listed On Document | |
| Warranty Deed | $189,900 | Peter M Torncello | |
| Warranty Deed | $189,900 | W T R Title Agency Llc |
Mortgage History
| Date | Status | Loan Amount | Loan Type |
|---|---|---|---|
| Previous Owner | $4,812 | New Conventional | |
| Previous Owner | $158,900 | New Conventional | |
| Previous Owner | $169,900 | New Conventional | |
| Previous Owner | $169,900 | No Value Available | |
| Previous Owner | $15,000 | Credit Line Revolving |
Property History
| Date | Event | Price | Change | Sq Ft Price |
|---|---|---|---|---|
| 06/26/2025 06/26/25 | Sold | $275,000 | +10.0% | $176 / Sq Ft |
| 04/20/2025 04/20/25 | Pending | -- | -- | -- |
| 04/16/2025 04/16/25 | For Sale | $249,900 | -- | $160 / Sq Ft |
Tax History Compared to Growth
Tax History
| Year | Tax Paid | Tax Assessment Tax Assessment Total Assessment is a certain percentage of the fair market value that is determined by local assessors to be the total taxable value of land and additions on the property. | Land | Improvement |
|---|---|---|---|---|
| 2024 | $4,414 | $103,000 | $25,700 | $77,300 |
| 2023 | $4,357 | $103,000 | $25,700 | $77,300 |
| 2022 | $4,255 | $103,000 | $25,700 | $77,300 |
| 2021 | $4,236 | $103,000 | $25,700 | $77,300 |
| 2020 | $2,705 | $103,000 | $25,700 | $77,300 |
| 2019 | $2,090 | $103,000 | $25,700 | $77,300 |
| 2018 | $2,324 | $103,000 | $25,700 | $77,300 |
| 2017 | $0 | $103,000 | $25,700 | $77,300 |
| 2016 | $2,775 | $103,000 | $25,700 | $77,300 |
| 2015 | -- | $103,000 | $25,700 | $77,300 |
| 2014 | -- | $103,000 | $25,700 | $77,300 |
Agents Affiliated with this Home
-

Seller's Agent in 2025
Lyndsi Weiss
Tailored Real Estate Group
(518) 879-4405
1 in this area
72 Total Sales
-
T
Buyer's Agent in 2025
Taylor Barvoets
Gucciardo Real Estate LLC
(518) 928-7330
5 in this area
32 Total Sales
Map
Source: Global MLS
MLS Number: 202515349
APN: 012689-031-003-0006-012-000-0000
- 16 Lorna Ln
- 6 Briarwood Rd
- 12 Bertha Terrace
- 22 Edenfield St
- 106 Marie Pkwy
- 4 Delia St
- 183 Old Niskayuna Rd
- 1 Fox Run
- 47 Joy Dr
- 15 Edenfield St
- 19 Edenfield St
- 16 Delia St
- 105 Maxwell Rd
- Kingston Plan at Cold Spring
- Clinton Plan at Cold Spring
- Portsmouth Plan at Cold Spring
- Prescott Plan at Cold Spring
- Canton 4 Plan at Cold Spring
- Dakota 3 Plan at Cold Spring
- The Roosevelt Plan at Cold Spring






