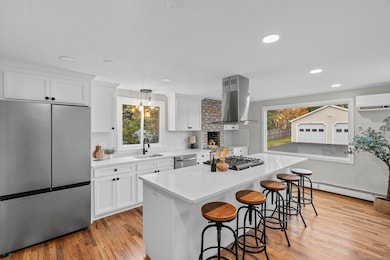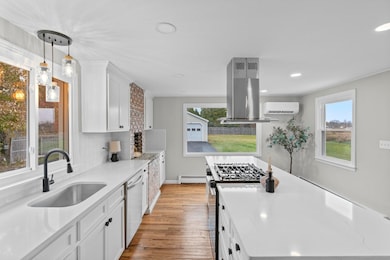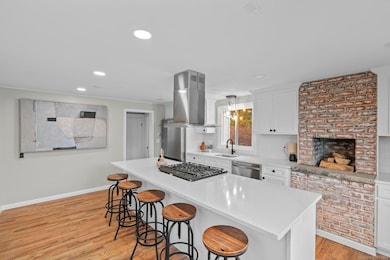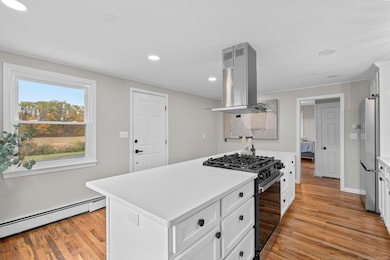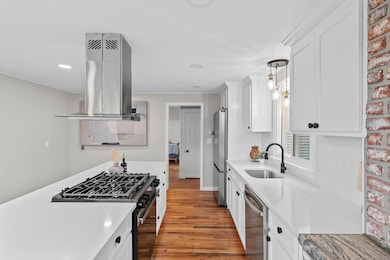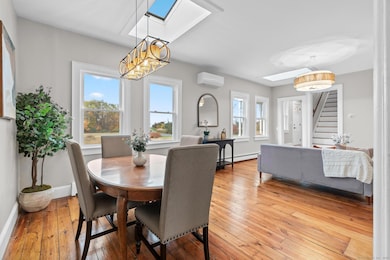72 Spencer St Suffield, CT 06078
Estimated payment $3,130/month
Highlights
- Colonial Architecture
- Tankless Water Heater
- Baseboard Heating
- Suffield Middle School Rated A-
- Central Air
About This Home
Welcome to 72 Spencer Street - a nicely updated 4 bed/2.5 bath cape just minutes from I-91 and Bradley International Airport. This home offers the perfect blend of easy access and peaceful country living. Enjoy the feeling like being on a farm, yet close to everything. Recent updates include a brand-new two-car Barnyard garage, new central air, a new tankless hot water boiler converted to natural gas, and a freshly paved driveway. The completely remodeled kitchen features Fabuwood all-wood cabinetry, a stainless-steel hood vent, and a gas stove - the ideal mix of quality and style. The kitchen also retains a unique brick alcove - once part of the original farmhouse hearth - now reimagined with a stone countertop that adds character and conversation to the space. Other features include plenty of skylights for natural light, hardwood flooring throughout, a large flat yard, and plenty of other modern updates. With its antique farmhouse charm and modern updates throughout, this home truly offers the best of both worlds.
Listing Agent
Marino Realty LLC Brokerage Phone: (860) 327-3402 License #RES.0807142 Listed on: 10/31/2025
Home Details
Home Type
- Single Family
Est. Annual Taxes
- $6,407
Year Built
- Built in 1830
Lot Details
- 0.72 Acre Lot
Home Design
- Colonial Architecture
- Antique Architecture
- Concrete Foundation
- Block Foundation
- Frame Construction
- Asphalt Shingled Roof
- Vinyl Siding
Interior Spaces
- 2,019 Sq Ft Home
- Unfinished Basement
- Basement Fills Entire Space Under The House
- Laundry on main level
Kitchen
- Oven or Range
- Gas Range
- Range Hood
- Dishwasher
Bedrooms and Bathrooms
- 4 Bedrooms
Parking
- 2 Car Garage
- Driveway
Utilities
- Central Air
- Baseboard Heating
- Heating System Uses Natural Gas
- Private Company Owned Well
- Tankless Water Heater
Listing and Financial Details
- Assessor Parcel Number 735585
Map
Home Values in the Area
Average Home Value in this Area
Tax History
| Year | Tax Paid | Tax Assessment Tax Assessment Total Assessment is a certain percentage of the fair market value that is determined by local assessors to be the total taxable value of land and additions on the property. | Land | Improvement |
|---|---|---|---|---|
| 2025 | $6,407 | $273,700 | $57,470 | $216,230 |
| 2024 | $6,194 | $273,700 | $57,470 | $216,230 |
| 2023 | $5,279 | $184,520 | $57,400 | $127,120 |
| 2022 | $5,279 | $184,520 | $57,400 | $127,120 |
| 2021 | $5,285 | $184,520 | $57,400 | $127,120 |
| 2020 | $5,285 | $184,520 | $57,400 | $127,120 |
| 2019 | $5,299 | $184,520 | $57,400 | $127,120 |
| 2018 | $5,277 | $179,970 | $54,810 | $125,160 |
| 2017 | $5,199 | $179,970 | $54,810 | $125,160 |
| 2016 | $5,075 | $179,970 | $54,810 | $125,160 |
| 2015 | $5,000 | $179,970 | $54,810 | $125,160 |
| 2014 | $4,881 | $179,970 | $54,810 | $125,160 |
Property History
| Date | Event | Price | List to Sale | Price per Sq Ft | Prior Sale |
|---|---|---|---|---|---|
| 01/31/2026 01/31/26 | For Sale | $499,900 | 0.0% | $248 / Sq Ft | |
| 01/31/2026 01/31/26 | Off Market | $499,900 | -- | -- | |
| 01/02/2026 01/02/26 | Price Changed | $499,900 | -4.8% | $248 / Sq Ft | |
| 11/28/2025 11/28/25 | Price Changed | $524,900 | -4.5% | $260 / Sq Ft | |
| 11/04/2025 11/04/25 | For Sale | $549,900 | +100.0% | $272 / Sq Ft | |
| 05/28/2025 05/28/25 | Sold | $275,000 | -6.8% | $136 / Sq Ft | View Prior Sale |
| 05/08/2025 05/08/25 | Pending | -- | -- | -- | |
| 04/15/2025 04/15/25 | For Sale | $295,000 | +210.5% | $146 / Sq Ft | |
| 01/30/2013 01/30/13 | Sold | $95,000 | -15.2% | $48 / Sq Ft | View Prior Sale |
| 01/18/2013 01/18/13 | Pending | -- | -- | -- | |
| 10/16/2012 10/16/12 | For Sale | $112,000 | -- | $56 / Sq Ft |
Purchase History
| Date | Type | Sale Price | Title Company |
|---|---|---|---|
| Executors Deed | $275,000 | None Available | |
| Executors Deed | $275,000 | None Available | |
| Quit Claim Deed | -- | -- | |
| Quit Claim Deed | -- | -- | |
| Warranty Deed | $95,000 | -- | |
| Warranty Deed | $95,000 | -- | |
| Deed | $138,895 | -- | |
| Deed | $138,895 | -- | |
| Warranty Deed | $120,000 | -- | |
| Warranty Deed | $120,000 | -- | |
| Warranty Deed | $125,000 | -- | |
| Warranty Deed | $125,000 | -- |
Mortgage History
| Date | Status | Loan Amount | Loan Type |
|---|---|---|---|
| Open | $1 | Purchase Money Mortgage | |
| Closed | $1 | Purchase Money Mortgage | |
| Previous Owner | $60,000 | No Value Available | |
| Previous Owner | $154,000 | New Conventional |
Source: SmartMLS
MLS Number: 24136574
APN: SUFF-000027H-000034-000011
- 0 Stone St S Unit 24039713
- 1021 Suffield St
- 15 Downing Way
- 18 Daniel Cir Unit 18
- 485 Mountain Rd
- 1453 Suffield St
- 0 Suffield St Unit 24093452
- 0 Suffield St Unit 24057050
- 42 Chapman Chase Unit 42
- 424 Bridge St
- 1054 Mountain Rd
- 660 East St S
- 12 Chester Dr
- 779 Bridge St
- 22 Pearl St
- 02 S Grand St
- 01 S Grand St
- 713 Thrall Ave
- 1095 S Grand St
- 20 Pleasant St Unit 22
- 0 Harmon Dr
- 0 57 Main St Unit D St
- 65 Birge Ave
- 10 Poplar St
- 6 Emily Way
- 42 Suffield St
- 12 N Main St
- 266 Main St
- 55 Grove St
- 279 Elm St
- 40 Oak St Unit 2
- 40 Oak St Unit 1
- 2 Concorde Way Unit A4
- 25 Canal Bank Rd
- 1 Gatewood Dr
- 29 Salmon Run Unit 29
- 78 Landing Cir Unit 78
- 23 Lownds Dr Unit 23
- 47 Maple Ave
- 47 Maple Ave
Ask me questions while you tour the home.

