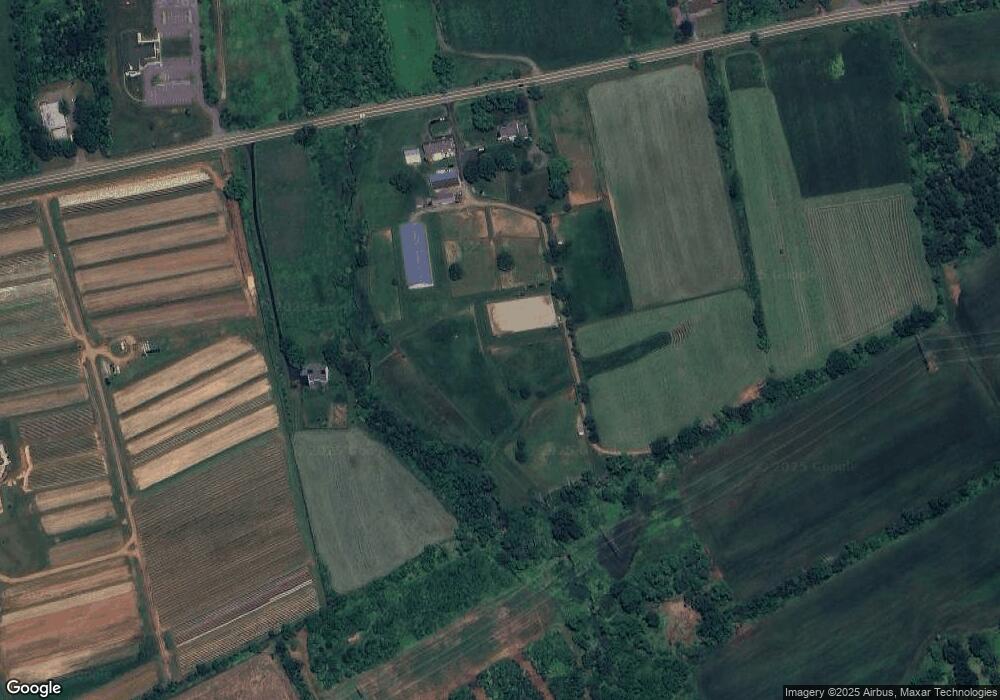72 Spring Mills-Lt Yk Rd Holland Twp., NJ 08848
5
Beds
5
Baths
5,002
Sq Ft
--
Built
About This Home
This home is located at 72 Spring Mills-Lt Yk Rd, Holland Twp., NJ 08848. 72 Spring Mills-Lt Yk Rd is a home located in Hunterdon County with nearby schools including Holland Township Elementary School and Delaware Valley Regional High School.
Create a Home Valuation Report for This Property
The Home Valuation Report is an in-depth analysis detailing your home's value as well as a comparison with similar homes in the area
Home Values in the Area
Average Home Value in this Area
Tax History Compared to Growth
Map
Nearby Homes
- 3 Fire Thorn Dr
- 21 Church Rd
- 316 Spring Garden Rd
- 901 Fox Hill Place
- 370 Spring Mills-Lt Yk Rd
- 98 Church Rd
- 4A Deer Ct
- 169 York Rd
- 3 Winding Way
- 191 Miller Park Rd
- 11 Paetzell Farm Ct
- 9 Paetzell Farm Ct
- 7 Paetzell Farm Ct
- 5 Paetzell Farm Ct
- 9 Deer Path
- 3 Paetzell Farm Ct
- 14 Hillside Ave
- 331 Milford Mount Pleasant Rd
- 331 Milfd-Mt Plea Rd
- 284 Milford Mount Pleasant Rd
- 0 Spring Mills-Little York Unit 3394802
- 105 Spring Mills Rd
- 117 Spring Mills Rd
- 72 Spring Millslittle York
- 73 Spring Mills Rd
- 72 Spring Mills Rd
- 143 Spring Mills Rd
- 147 Spring Mills Rd
- 147 Spring Mills Rd
- 153 Spring Mills Rd
- 00 Spring Mill-Lt York Rd
- 50 Spring Mills Rd
- 157 Spring Mills Rd
- 175 Spring Mills Rd
- 161 Spring Mills Rd
- 181 Spring Mills Rd
- 185 Spring Mills Rd
- 159 Spring Mills Rd
- 159 Spring Mills Rd
- 672 Milford Warren Glen Rd
