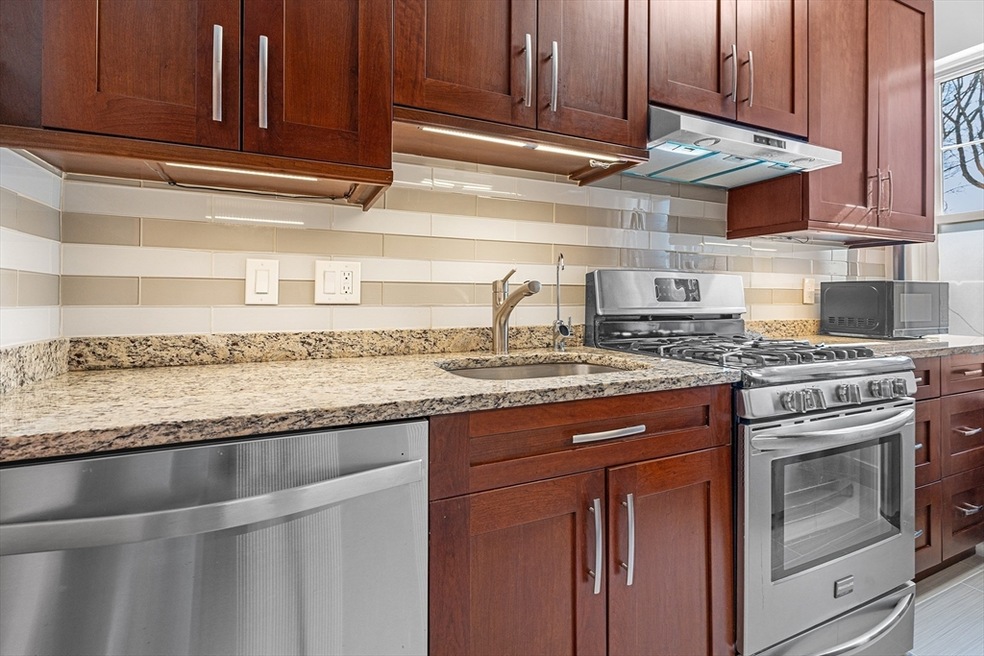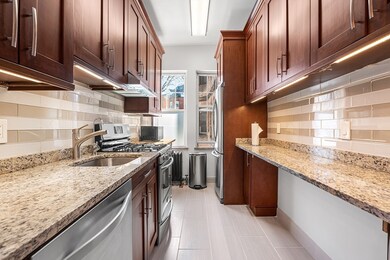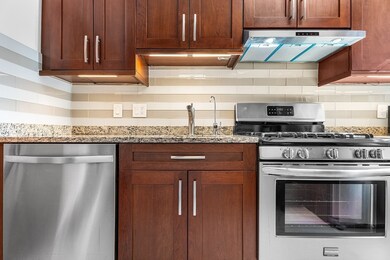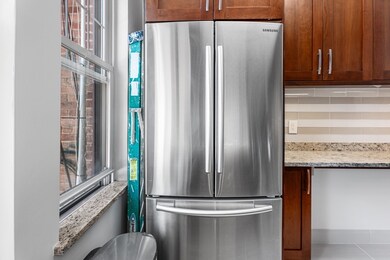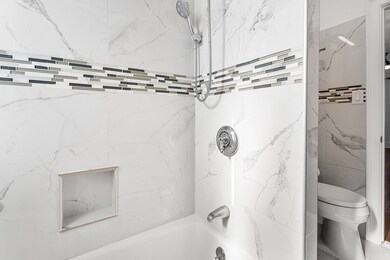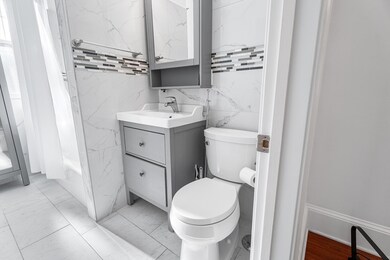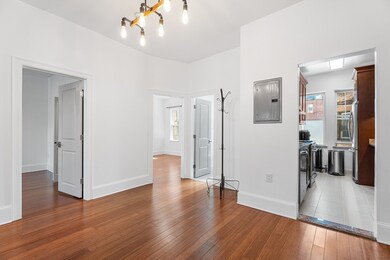
72 Strathmore Rd Unit 1B Brighton, MA 02135
Commonwealth NeighborhoodHighlights
- Deck
- 4-minute walk to Chestnut Hill Avenue Station
- Laundry Facilities
- Window Unit Cooling System
- Hot Water Heating System
- 5-minute walk to Shubow Park
About This Home
As of March 2025Don’t miss this incredible opportunity to own a fully renovated condominium in the vibrant heart of Cleveland Circle—offered at an unbeatable value! This thoughtfully updated home boasts high-end finishes, modern conveniences, and impeccable craftsmanship throughout. From the moment you step inside, you’ll be greeted by soaring ceilings, elegant bamboo flooring, and freshly painted walls that create a serene and inviting atmosphere. The kitchen is a chef’s dream, featuring tall, high-end shaker cabinets with ample storage, a sleek glass tile backsplash, stainless steel appliances, modern textured floor tiling, and a cozy breakfast bar for two. Both bedrooms are generously sized and include custom-built closet systems, with the back bedroom offering direct access to a private patio—your own peaceful retreat in the city. Additional upgrades include two installed Midea Energy-Efficient A/C units, a portable floor A/C unit, and an under-sink reverse osmosis water filtration system.
Last Agent to Sell the Property
Mark Anderson
Redfin Corp.

Property Details
Home Type
- Condominium
Est. Annual Taxes
- $4,761
Year Built
- Built in 1910
HOA Fees
- $547 Monthly HOA Fees
Parking
- Parking Available
Interior Spaces
- 793 Sq Ft Home
- 1-Story Property
Kitchen
- Range
- Dishwasher
Bedrooms and Bathrooms
- 2 Bedrooms
- 1 Full Bathroom
Outdoor Features
- Deck
Utilities
- Window Unit Cooling System
- 1 Heating Zone
- Heating System Uses Natural Gas
- Hot Water Heating System
Listing and Financial Details
- Assessor Parcel Number W:21 P:02164 S:008,1217345
Community Details
Overview
- Association fees include heat, water, insurance, maintenance structure, snow removal
- 16 Units
- Low-Rise Condominium
- Strathmore Arms Condominium Community
Amenities
- Laundry Facilities
Pet Policy
- No Pets Allowed
Map
Home Values in the Area
Average Home Value in this Area
Property History
| Date | Event | Price | Change | Sq Ft Price |
|---|---|---|---|---|
| 03/31/2025 03/31/25 | Sold | $555,000 | +4.9% | $700 / Sq Ft |
| 03/04/2025 03/04/25 | Pending | -- | -- | -- |
| 02/26/2025 02/26/25 | For Sale | $529,000 | -- | $667 / Sq Ft |
Tax History
| Year | Tax Paid | Tax Assessment Tax Assessment Total Assessment is a certain percentage of the fair market value that is determined by local assessors to be the total taxable value of land and additions on the property. | Land | Improvement |
|---|---|---|---|---|
| 2025 | $5,107 | $441,000 | $0 | $441,000 |
| 2024 | $4,761 | $436,800 | $0 | $436,800 |
| 2023 | $4,691 | $436,800 | $0 | $436,800 |
| 2022 | $4,484 | $412,100 | $0 | $412,100 |
| 2021 | $4,397 | $412,100 | $0 | $412,100 |
| 2020 | $4,265 | $403,900 | $0 | $403,900 |
| 2019 | $4,174 | $396,000 | $0 | $396,000 |
| 2018 | $3,360 | $320,600 | $0 | $320,600 |
| 2017 | $3,144 | $296,900 | $0 | $296,900 |
| 2016 | $2,996 | $272,400 | $0 | $272,400 |
| 2015 | $2,841 | $234,600 | $0 | $234,600 |
| 2014 | -- | $213,200 | $0 | $213,200 |
Mortgage History
| Date | Status | Loan Amount | Loan Type |
|---|---|---|---|
| Open | $416,250 | Purchase Money Mortgage | |
| Closed | $416,250 | Purchase Money Mortgage | |
| Previous Owner | $37,000 | Purchase Money Mortgage | |
| Previous Owner | $107,250 | Purchase Money Mortgage |
Deed History
| Date | Type | Sale Price | Title Company |
|---|---|---|---|
| Not Resolvable | $386,000 | -- | |
| Deed | $42,000 | -- | |
| Deed | $42,000 | -- | |
| Deed | $46,900 | -- | |
| Deed | $143,000 | -- |
Similar Homes in the area
Source: MLS Property Information Network (MLS PIN)
MLS Number: 73338697
APN: BRIG-000000-000021-002164-000008
- 70 Strathmore Rd Unit 7A
- 31 Orkney Rd Unit 54
- 31 Orkney Rd Unit 32
- 52 Strathmore Rd Unit 26
- 5 Ayr Rd
- 47 Englewood Ave
- 44 Orkney Rd Unit 3
- 1891 Beacon St Unit 2
- 37 Englewood Ave Unit 3
- 26 Chiswick Rd Unit 1
- 26 Chiswick Rd Unit 6
- 6 Sutherland Rd Unit 53
- 140 Kilsyth Rd Unit 8
- 1850 Beacon St Unit 204
- 137 Englewood Ave Unit 5
- 126 Kilsyth Rd Unit 5
- 9 Clinton Path Unit 2
- 110 Lanark Rd Unit A
- 100 Lanark Rd Unit 8
- 32 Kilsyth Rd Unit 1
