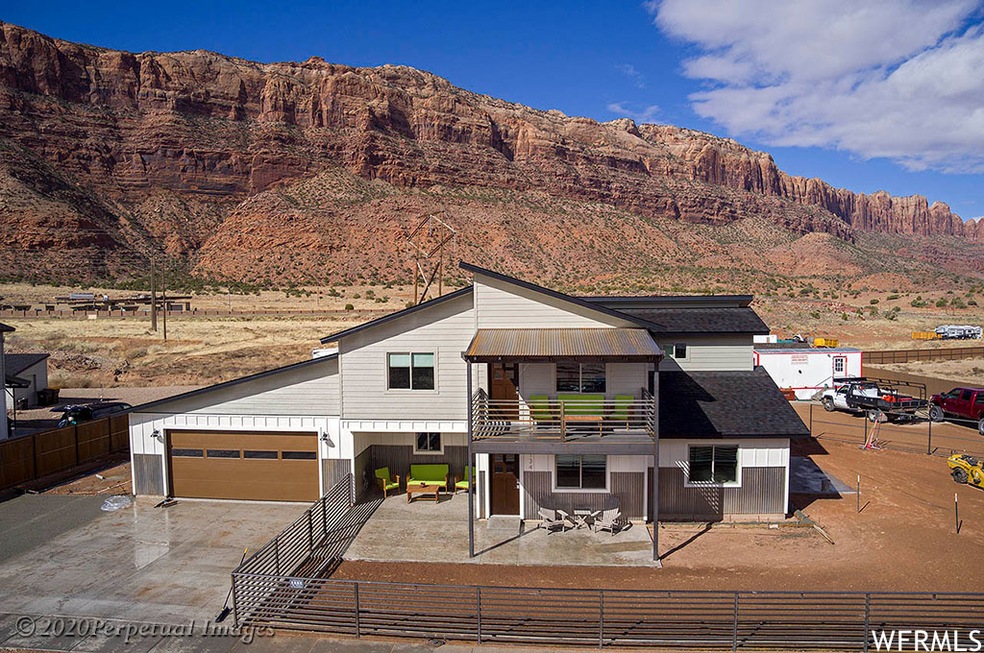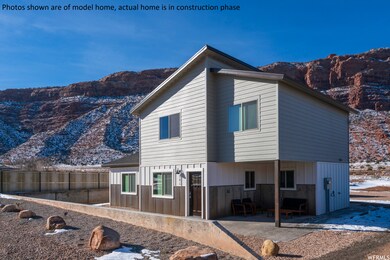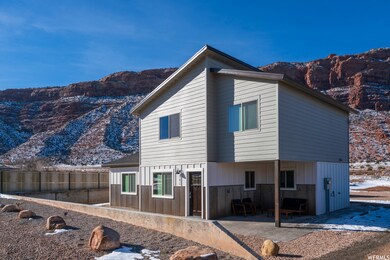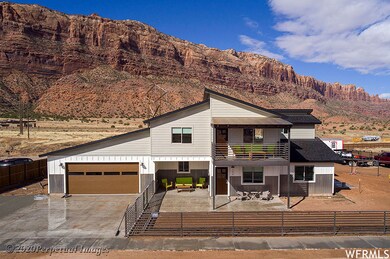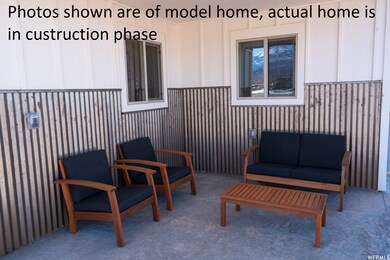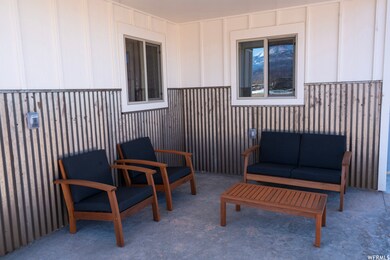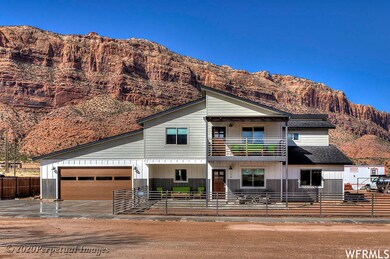Estimated payment $3,913/month
Highlights
- Views of Red Rock
- Main Floor Primary Bedroom
- Den
- New Construction
- No HOA
- Covered Patio or Porch
About This Home
Custom Single Family Residence to built in the Business Flex Zone in San Juan County, Nightly rentals permitted. Beautiful view of the La Sal Mountains. Kitchen with butler pantry, quartz counter tops. Upstairs has a bonus room with a covered balcony, wet bar, and office space. Three patios, one in front, one in back and one off the master bedroom. Choose where you want to relax and enjoy the stars. Garage has plenty of room to fit a large pickup. Garage doors are 18ft wide and 8ft high. Exterior is Smart Side LP siding, more durable than sidings, bottom is metal. Very attractive look. House has central vacuum and is pre wired for wireless broadband. Well insulated.
Listing Agent
Summit Sotheby's International Realty License #5484882 Listed on: 01/14/2021
Home Details
Home Type
- Single Family
Year Built
- Built in 2021 | New Construction
Lot Details
- 0.25 Acre Lot
- Lot Dimensions are 129.0x84.4x129.0
- Partially Fenced Property
- Landscaped
- Property is zoned Single-Family, Short Term Rental Allowed, BF
Parking
- 2 Car Attached Garage
- 4 Open Parking Spaces
Property Views
- Red Rock
- Mountain
Home Design
- Metal Siding
Interior Spaces
- 2,142 Sq Ft Home
- 2-Story Property
- Wet Bar
- Central Vacuum
- Double Pane Windows
- Den
- Electric Dryer Hookup
Kitchen
- Built-In Range
- Microwave
Flooring
- Carpet
- Concrete
- Tile
Bedrooms and Bathrooms
- 3 Bedrooms | 1 Primary Bedroom on Main
- Walk-In Closet
- Bathtub With Separate Shower Stall
Outdoor Features
- Balcony
- Covered Patio or Porch
Schools
- Helen M. Knight Elementary School
- Grand County Middle School
- Grand County High School
Utilities
- Forced Air Heating and Cooling System
- Heat Pump System
Community Details
- No Home Owners Association
- Trail Head Subdivision
Listing and Financial Details
- Assessor Parcel Number 00077000001D
Map
Home Values in the Area
Average Home Value in this Area
Property History
| Date | Event | Price | List to Sale | Price per Sq Ft |
|---|---|---|---|---|
| 07/30/2023 07/30/23 | Off Market | -- | -- | -- |
| 02/03/2023 02/03/23 | Off Market | -- | -- | -- |
| 01/14/2021 01/14/21 | Pending | -- | -- | -- |
| 01/14/2021 01/14/21 | For Sale | $625,000 | -- | $292 / Sq Ft |
Source: UtahRealEstate.com
MLS Number: 1720695
- 4517 Old Airport Rd Unit 1
- 80 Crimson Cliffs Dr Unit 23
- 431 E Coronado Ln
- 33 Merriam Ct
- 417 E Coronado Ln
- 171 E Mount Peale Dr
- 185 E Mount Peale Dr Unit 50A
- 201 E Mount Peale Dr Unit 50C
- 98 E Mount Peale Dr
- 11850 S Highway 191 Unit C1
- 11850 S Highway 191 Unit B5
- 4640 Sunny Acres Ln
- 4623 Pueblo Verde Dr
- 4568 Pueblo Verde Dr
- 4211 Valle Del Sol
- 4163 S Beeman Rd
- 4265 E Lipizzan Jump Unit 18
- 4152 Shadowfax Run Unit 12
- 4123 Heather St
- 3885 Maynard Ln
