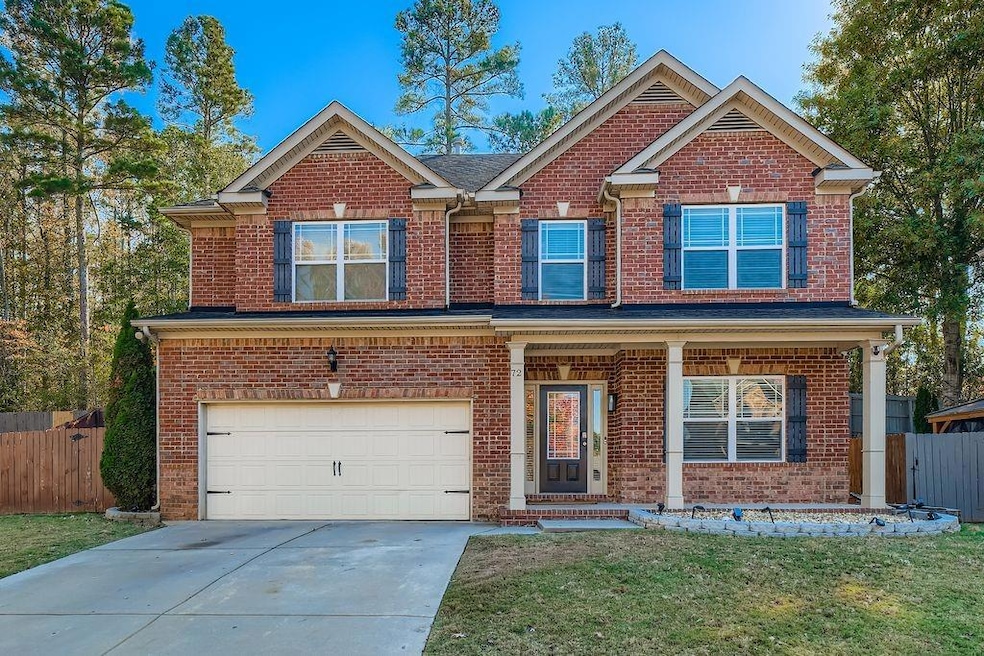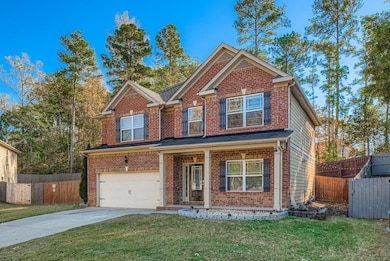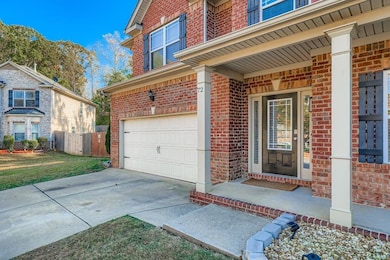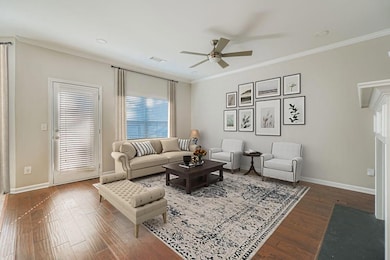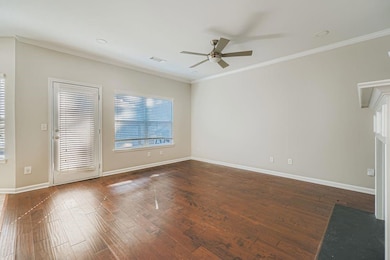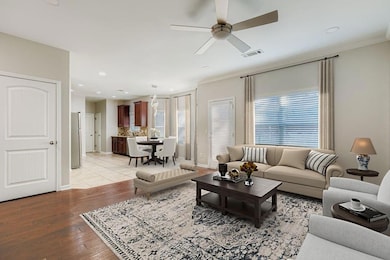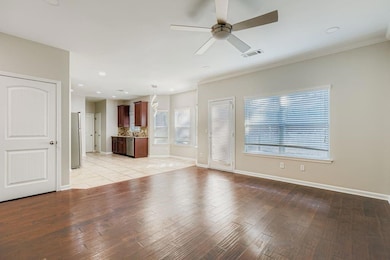72 Torero Trail Newnan, GA 30263
Estimated payment $2,201/month
Highlights
- Oversized primary bedroom
- Formal Dining Room
- Vaulted Bathroom Ceilings
- Community Pool
- Open to Family Room
- 2 Car Attached Garage
About This Home
Welcome HOME! Highlighted by an expansive open concept floorplan with an eat in kitchen adjacent to your living room, this home is ideal for entertaining. Upgrades galore: Stainless appliances, granite counters, updated tile backsplash, recessed lighting, modern light fixtures - this home is move in ready! You also have the flexibility of utilizing the formal dining area, with coffered ceilings and updated lighting, as such or maybe even as a home office - your home, your choice. Upstairs, you will find an oversized primary suite with a sitting area and double walk-in closets. The primary ensuite bathroom is a delight, with updated marble countertops on separate dual vanities, tile shower and soaking tub - all awaiting someone seeking a relaxing spa oasis! You'll find 3 more spacious bedrooms upstairs, that share a hall bathroom with updated tile shower. Outside, a serene, covered patio area overlooks your fenced in and private backyard. With FRESH INTERIOR PAINT and all NEW CARPET throughout, this home is well maintained and ready to welcome YOU! Situated in a cul-de-sac offering privacy and a spacious lot, this home is in a prime Newnan location; close to the interstate and only 25 minutes to the ATL airport!
Home Details
Home Type
- Single Family
Est. Annual Taxes
- $2,975
Year Built
- Built in 2011
Lot Details
- 5,985 Sq Ft Lot
- Wood Fence
- Back Yard Fenced
HOA Fees
- $56 Monthly HOA Fees
Parking
- 2 Car Attached Garage
Home Design
- Brick Exterior Construction
- Slab Foundation
- Composition Roof
- Cement Siding
Interior Spaces
- 2,089 Sq Ft Home
- 2-Story Property
- Ceiling Fan
- Recessed Lighting
- Family Room with Fireplace
- Living Room
- Formal Dining Room
- Fire and Smoke Detector
Kitchen
- Open to Family Room
- Eat-In Kitchen
- Microwave
- Dishwasher
Flooring
- Carpet
- Laminate
- Vinyl
Bedrooms and Bathrooms
- 4 Bedrooms
- Oversized primary bedroom
- Vaulted Bathroom Ceilings
- Dual Vanity Sinks in Primary Bathroom
- Separate Shower in Primary Bathroom
- Soaking Tub
Laundry
- Laundry Room
- Laundry on main level
Schools
- Jefferson Parkway Elementary School
- Arnall Middle School
- East Coweta High School
Utilities
- Central Heating
- 110 Volts
Listing and Financial Details
- Assessor Parcel Number N57 340
Community Details
Overview
- Heritage Association, Phone Number (770) 451-8171
- Bullsboro Crossing Subdivision
Recreation
- Community Pool
- Park
Map
Home Values in the Area
Average Home Value in this Area
Tax History
| Year | Tax Paid | Tax Assessment Tax Assessment Total Assessment is a certain percentage of the fair market value that is determined by local assessors to be the total taxable value of land and additions on the property. | Land | Improvement |
|---|---|---|---|---|
| 2025 | $2,975 | $123,874 | $26,000 | $97,874 |
| 2024 | $2,896 | $126,736 | $26,000 | $100,736 |
| 2023 | $2,896 | $123,601 | $20,000 | $103,601 |
| 2022 | $2,418 | $99,364 | $20,000 | $79,364 |
| 2021 | $2,124 | $79,048 | $12,000 | $67,048 |
| 2020 | $2,172 | $79,048 | $12,000 | $67,048 |
| 2019 | $2,147 | $71,474 | $12,000 | $59,474 |
| 2018 | $2,160 | $71,474 | $12,000 | $59,474 |
| 2017 | $1,967 | $65,374 | $12,000 | $53,374 |
| 2016 | $1,892 | $62,833 | $12,000 | $50,833 |
| 2015 | $1,772 | $58,766 | $12,000 | $46,766 |
| 2014 | $1,612 | $55,716 | $12,000 | $43,716 |
Property History
| Date | Event | Price | List to Sale | Price per Sq Ft | Prior Sale |
|---|---|---|---|---|---|
| 11/07/2025 11/07/25 | For Sale | $359,900 | +113.1% | $172 / Sq Ft | |
| 08/21/2014 08/21/14 | Sold | $168,900 | 0.0% | $80 / Sq Ft | View Prior Sale |
| 07/24/2014 07/24/14 | Pending | -- | -- | -- | |
| 07/10/2014 07/10/14 | For Sale | $168,900 | -- | $80 / Sq Ft |
Purchase History
| Date | Type | Sale Price | Title Company |
|---|---|---|---|
| Warranty Deed | -- | -- | |
| Warranty Deed | $168,900 | -- | |
| Warranty Deed | $145,616 | -- | |
| Deed | $15,000 | -- | |
| Deed | $1,125,000 | -- | |
| Deed | $4,357,100 | -- |
Mortgage History
| Date | Status | Loan Amount | Loan Type |
|---|---|---|---|
| Previous Owner | $165,840 | FHA | |
| Previous Owner | $141,924 | FHA |
Source: First Multiple Listing Service (FMLS)
MLS Number: 7676499
APN: N57-340
- 70 Torero Trail
- 58 Torero Trail
- 57 Matador Way
- 60 Matador Way
- 12 Seville Ct
- 51 Thomaston St Unit 9
- 51 Thomaston St
- 71 Thomaston St
- 38 Remington Way
- 92 Thomaston St
- 21 Thomaston St Unit 5
- 26 Remington Way
- 39 Covington Terrace
- Emory Plan at The Retreat at Brown's Ridge - The Retreat at Browns Ridge
- Bramblewood Plan at The Retreat at Brown's Ridge - The Retreat at Browns Ridge
- Sullivan Plan at The Retreat at Brown's Ridge - The Retreat at Browns Ridge
- Springdale Plan at The Retreat at Brown's Ridge - The Retreat at Browns Ridge
- McIntosh Plan at The Retreat at Brown's Ridge - The Retreat at Browns Ridge
- Boxwood Plan at The Retreat at Brown's Ridge - The Retreat at Browns Ridge
- Waterford Plan at The Retreat at Brown's Ridge - The Retreat at Browns Ridge
- 3 Halcyon Ln
- 280 Cliffhaven Cir
- 113 Thomaston St
- 300 Ashley Park Blvd
- 80 Newnan Lakes Blvd
- 101 Ashley Park Dr
- 7 Abington Ln
- 130 Chastain Loop
- 166 Greison Trail
- 390 Cliffhaven Cir
- 176 Inverness Ave
- 10 American Ave Unit Junpier
- 10 American Ave Unit Clove
- 414 Jefferson Street Extension
- 205 Inverness Ave
- 1450 Newnan Crossing Blvd E
- 138 Greison Trail
- 66 Jefferson Pkwy
- 25 Preserve Dr
- 29 Preserve Dr
