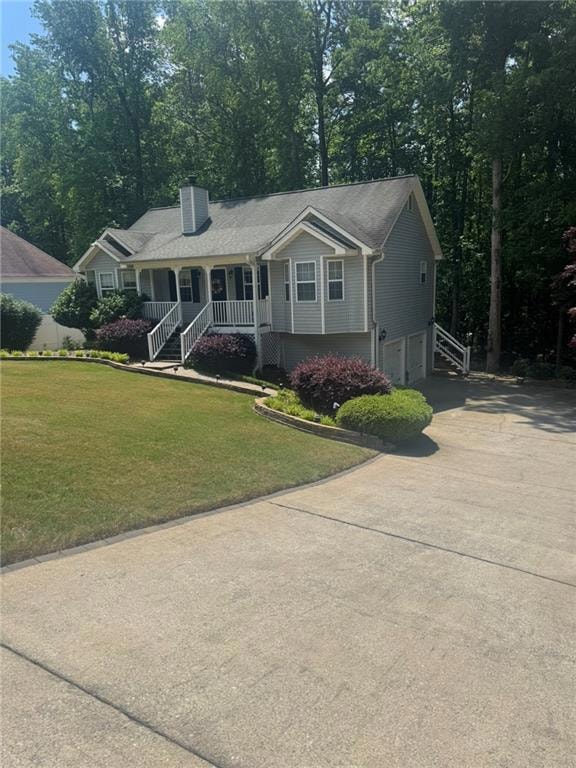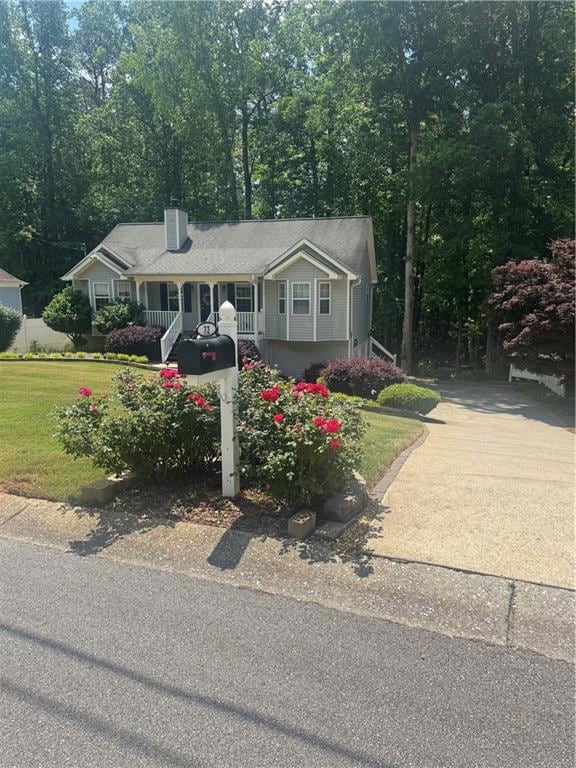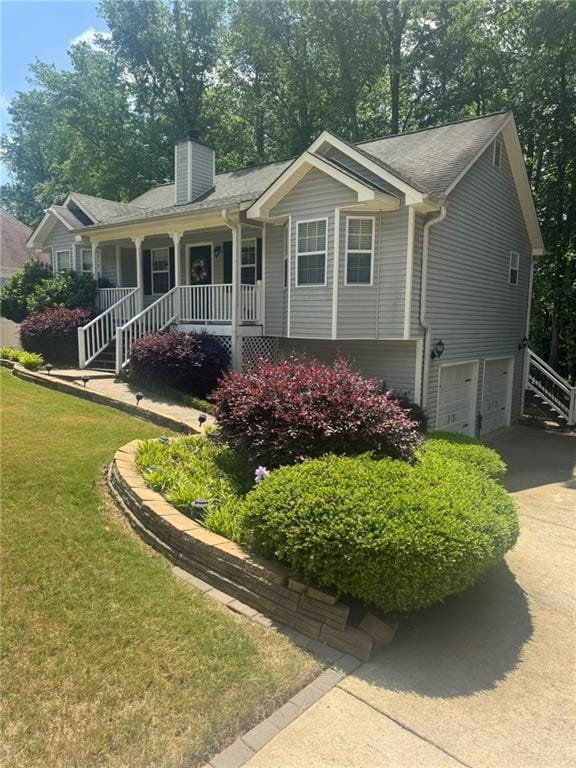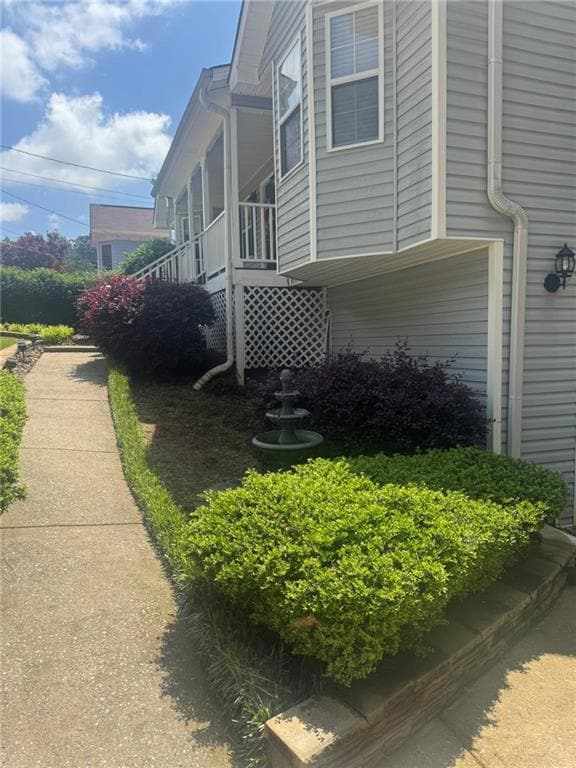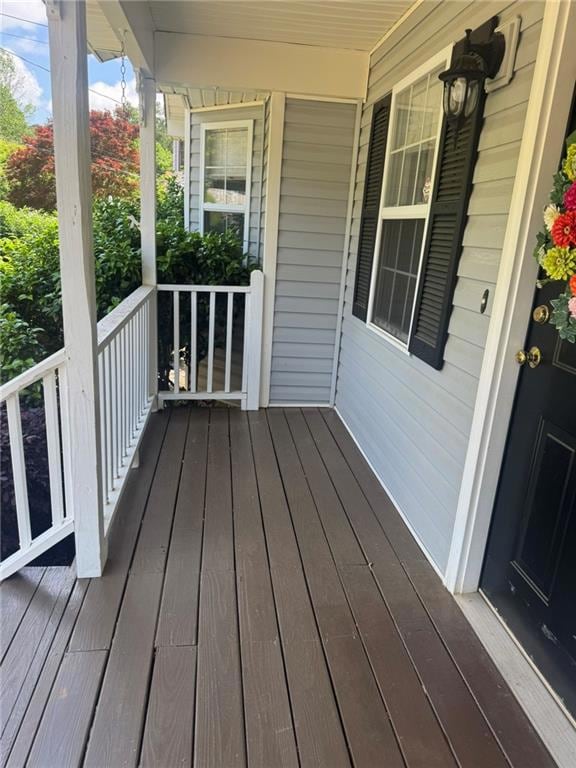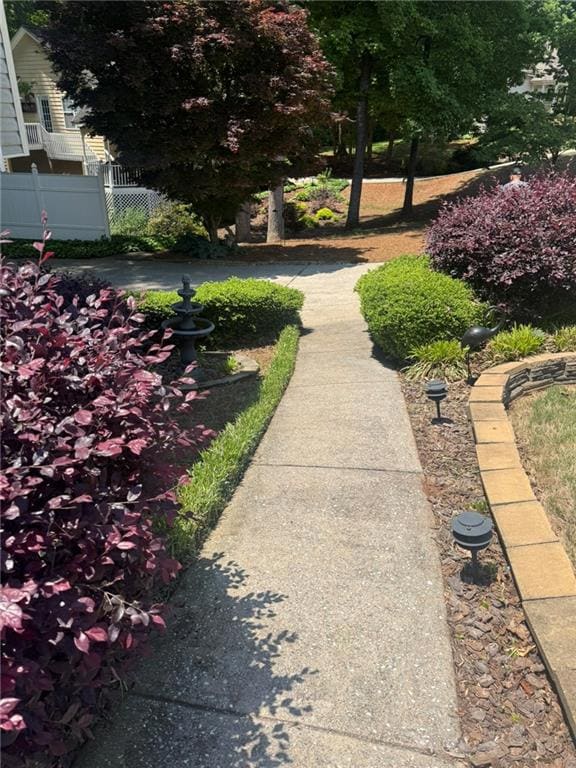72 Victorian Cir Dallas, GA 30157
Estimated payment $1,862/month
Total Views
6,333
3
Beds
2
Baths
1,176
Sq Ft
$265
Price per Sq Ft
Highlights
- Traditional Architecture
- Bay Window
- 1-Story Property
- Neighborhood Views
- Tile Flooring
- Garden
About This Home
Move-in ready and well maintained, this charming 3-bedroom, 2-full bath home offers comfort and style in a peaceful neighborhood. Enjoy the serenity of a beautifully landscaped front and backyard, perfect for outdoor enjoyment and family gatherings. The unfinished basement offers fantastic potential for customization, whether you're looking to add an extra bedroom, a home office, or a recreational space. A wonderful opportunity to make this home truly your own!
Home Details
Home Type
- Single Family
Est. Annual Taxes
- $2,613
Year Built
- Built in 1998
Lot Details
- 0.46 Acre Lot
- Garden
- Back Yard
Home Design
- Traditional Architecture
- Shingle Roof
- Composition Roof
- Vinyl Siding
- Concrete Perimeter Foundation
Interior Spaces
- 1-Story Property
- Ceiling Fan
- Gas Log Fireplace
- Bay Window
- Living Room with Fireplace
- Neighborhood Views
- Unfinished Basement
- Basement Fills Entire Space Under The House
- Laundry on lower level
Kitchen
- Gas Range
- Dishwasher
Flooring
- Carpet
- Tile
Bedrooms and Bathrooms
- 3 Main Level Bedrooms
- 2 Full Bathrooms
- Bathtub and Shower Combination in Primary Bathroom
Parking
- Garage
- Side Facing Garage
- Garage Door Opener
- Driveway
Schools
- Dallas Elementary School
- Herschel Jones Middle School
Utilities
- Central Heating and Cooling System
- 110 Volts
- Septic Tank
- Cable TV Available
Community Details
- Savannahs Lace Ph 1 Subdivision
Listing and Financial Details
- Assessor Parcel Number 034646
Map
Create a Home Valuation Report for This Property
The Home Valuation Report is an in-depth analysis detailing your home's value as well as a comparison with similar homes in the area
Home Values in the Area
Average Home Value in this Area
Tax History
| Year | Tax Paid | Tax Assessment Tax Assessment Total Assessment is a certain percentage of the fair market value that is determined by local assessors to be the total taxable value of land and additions on the property. | Land | Improvement |
|---|---|---|---|---|
| 2024 | $2,613 | $108,284 | $12,000 | $96,284 |
| 2023 | $2,934 | $115,068 | $12,000 | $103,068 |
| 2022 | $2,238 | $87,708 | $12,000 | $75,708 |
| 2021 | $1,970 | $69,664 | $8,000 | $61,664 |
| 2020 | $1,749 | $60,736 | $8,000 | $52,736 |
| 2019 | $1,586 | $54,508 | $8,000 | $46,508 |
| 2016 | $1,201 | $41,580 | $8,000 | $33,580 |
Source: Public Records
Property History
| Date | Event | Price | List to Sale | Price per Sq Ft | Prior Sale |
|---|---|---|---|---|---|
| 05/18/2025 05/18/25 | For Sale | $312,000 | +7.6% | $265 / Sq Ft | |
| 05/07/2024 05/07/24 | Sold | $290,000 | 0.0% | $247 / Sq Ft | View Prior Sale |
| 03/29/2024 03/29/24 | For Sale | $290,000 | 0.0% | $247 / Sq Ft | |
| 03/29/2024 03/29/24 | Pending | -- | -- | -- | |
| 03/22/2024 03/22/24 | Pending | -- | -- | -- | |
| 03/19/2024 03/19/24 | For Sale | $290,000 | -- | $247 / Sq Ft |
Source: First Multiple Listing Service (FMLS)
Purchase History
| Date | Type | Sale Price | Title Company |
|---|---|---|---|
| Warranty Deed | $290,000 | -- | |
| Deed | $86,500 | -- |
Source: Public Records
Mortgage History
| Date | Status | Loan Amount | Loan Type |
|---|---|---|---|
| Open | $275,500 | New Conventional | |
| Previous Owner | $83,900 | New Conventional |
Source: Public Records
Source: First Multiple Listing Service (FMLS)
MLS Number: 7581944
APN: 173.1.2.017.0000
Nearby Homes
- 81 Victorian Cir
- 604 Victorian Cir
- 17 Freedom Ct
- 191 Westin Dr
- 1175 Old Harris Rd
- 188 Palisades Dr
- 147 Highgrove Way Unit Private room
- 228 Whitneys Way
- 2300 Paris Rd Unit Sierra F
- 2300 Paris Rd Unit Rosewood F
- 2300 Paris Rd Unit Alexander F
- 2300 Paris Rd
- 252 Silver Ridge Dr
- 169 Belmont Hills Ct
- 289 Silver Ridge Dr
- 174 Silver Fox Trail
- 186 Silver Fox Trail
- 225 Silver Fox Trail
- 202 Monarch Way
- 112 Silver Trace
