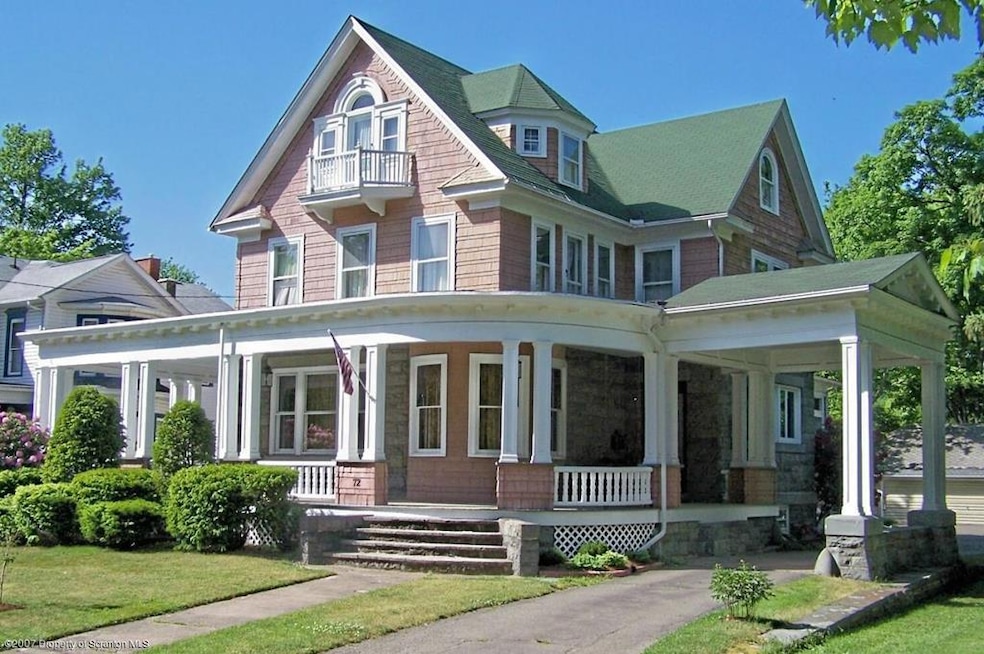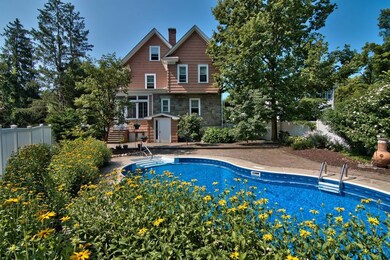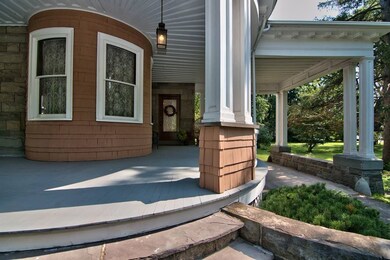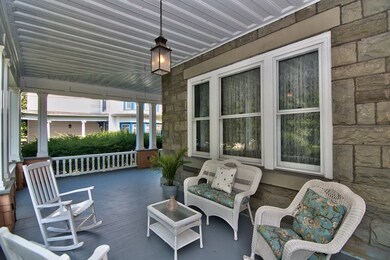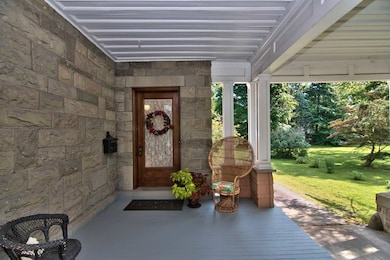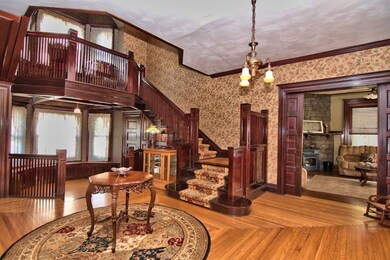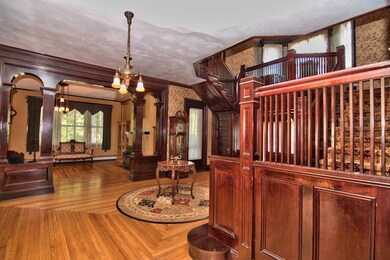72 W Tioga St Tunkhannock, PA 18657
Estimated Value: $334,964 - $536,000
Highlights
- In Ground Pool
- No HOA
- Fireplace
- Victorian Architecture
- 3 Car Detached Garage
- Enclosed Patio or Porch
About This Home
As of September 2019MAGNIFICENCE WITH YESTERYEAR ELEGANCE & CRAFTSMANSHIP! Enchanting Victorian with visions worthy of a Charles Dickens play enter your mind as you view the superb craftsmanship of an earlier century. Impressive entryway leads to a large open foyer, gleaming woodwork and hardwood floors abound, pocket doorways lead to the living & dining rooms, restored kitchen with original floor to ceiling cupboards, bow & leaded glass windows, open spiral cherry staircase and wrap around porch. Tunkhannock Historic District. Walking distance to schools, restaurants, stores & Dietrich Theater Cultural Center
Home Details
Home Type
- Single Family
Est. Annual Taxes
- $7,223
Year Built
- Built in 1905
Lot Details
- 0.27 Acre Lot
- Lot Dimensions are 198 x 165
- Fenced
Parking
- 3 Car Detached Garage
Home Design
- Victorian Architecture
- Stone Foundation
- Shingle Roof
- Rubber Roof
- Concrete Perimeter Foundation
- Stone
Interior Spaces
- Fireplace
- Storage
- Partially Finished Basement
- Basement Fills Entire Space Under The House
Kitchen
- Oven or Range
- Dishwasher
Bedrooms and Bathrooms
- 6 Bedrooms
Laundry
- Dryer
- Washer
Outdoor Features
- In Ground Pool
- Enclosed Patio or Porch
Utilities
- Window Unit Cooling System
- Heating System Uses Oil
- Heating System Uses Wood
- Hot Water Heating System
- 200+ Amp Service
Community Details
- No Home Owners Association
Ownership History
Purchase Details
Home Financials for this Owner
Home Financials are based on the most recent Mortgage that was taken out on this home.Purchase Details
Home Financials for this Owner
Home Financials are based on the most recent Mortgage that was taken out on this home.Home Values in the Area
Average Home Value in this Area
Purchase History
| Date | Buyer | Sale Price | Title Company |
|---|---|---|---|
| Rivers John | $375,000 | -- | |
| Truscott James W | $380,000 | None Available |
Mortgage History
| Date | Status | Borrower | Loan Amount |
|---|---|---|---|
| Previous Owner | Truscott James W | $81,400 | |
| Previous Owner | Truscott James W | $200,000 |
Property History
| Date | Event | Price | Change | Sq Ft Price |
|---|---|---|---|---|
| 09/25/2019 09/25/19 | Sold | $375,000 | 0.0% | $61 / Sq Ft |
| 09/14/2019 09/14/19 | Pending | -- | -- | -- |
| 08/01/2019 08/01/19 | For Sale | $375,000 | -- | $61 / Sq Ft |
Tax History Compared to Growth
Tax History
| Year | Tax Paid | Tax Assessment Tax Assessment Total Assessment is a certain percentage of the fair market value that is determined by local assessors to be the total taxable value of land and additions on the property. | Land | Improvement |
|---|---|---|---|---|
| 2025 | $7,176 | $51,200 | $5,205 | $45,995 |
| 2024 | $7,176 | $51,200 | $5,205 | $45,995 |
| 2023 | $7,124 | $51,200 | $5,205 | $45,995 |
| 2022 | $7,048 | $51,200 | $5,205 | $45,995 |
| 2021 | $6,920 | $51,200 | $5,205 | $45,995 |
| 2020 | $6,920 | $51,200 | $5,205 | $45,995 |
| 2019 | $7,223 | $54,250 | $5,300 | $48,950 |
| 2018 | $7,088 | $54,250 | $5,300 | $48,950 |
| 2017 | $6,844 | $0 | $0 | $0 |
| 2016 | -- | $0 | $0 | $0 |
| 2015 | -- | $0 | $0 | $0 |
| 2014 | -- | $0 | $0 | $0 |
Map
Source: North Central Penn Board of REALTORS®
MLS Number: 31636486
APN: 23-059.1-315-00-00-00-1
- 102 Putnam St
- 76 Susquehanna Ave
- 5 E Harrison St
- 150 Grandview Dr
- 226 Village View Dr
- 1 Sullivan St
- 425 Woodland Way
- 201 Woodland Way
- 40 Winola Ave
- 819 Hunter Hwy
- 10 Dogwood Dr
- 0 Wellwood Dr Unit GSBSC254387
- 0 Wellwood Dr Unit PWBPW252807
- 329 Dunays Place
- 253 Billings Mill Rd
- 9 Marcy Rd
- 16 Alfie Ln
- 749 Sr 29 N
- 22 Mount Airy Estate
- 6 1/2 Indian Spring Rd
- 74 W Tioga St
- 16 Philadelphia Ave
- 64 W Tioga St
- 64 W Tioga St
- 64 W Tioga St
- 80 W Tioga St
- 11 Wyoming Ave
- 17 Wyoming Ave
- 15 Philadelphia Ave
- 75 W Tioga St
- 20 Philadelphia Ave
- 79 W Tioga St
- 71 W Tioga St
- 88 W Tioga St
- 21 Wyoming Ave
- 17 Philadelphia Ave
- 63 W Tioga St
- 22 Philadelphia Ave
- 23 Wyoming Ave
- 18 Wyoming Ave
