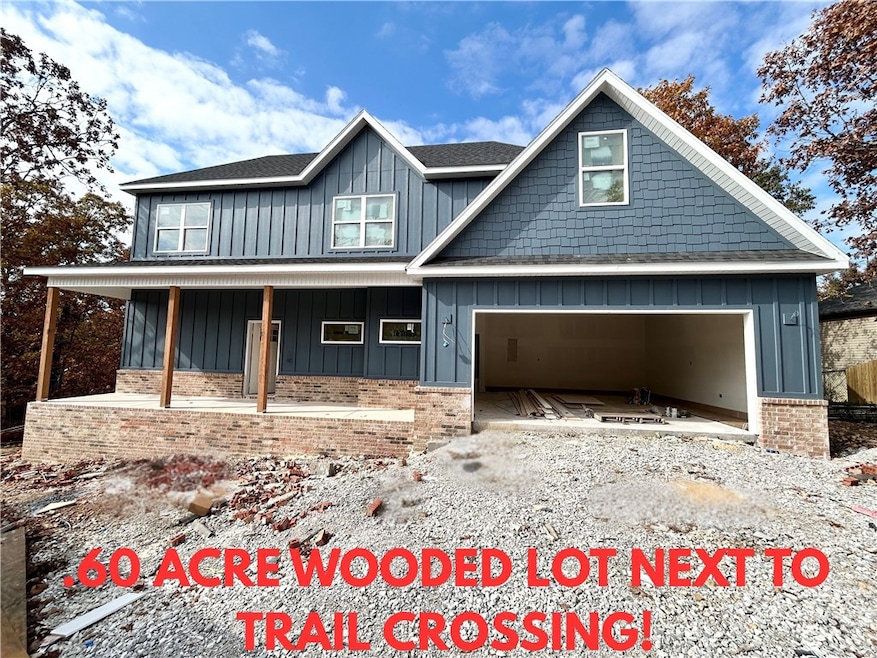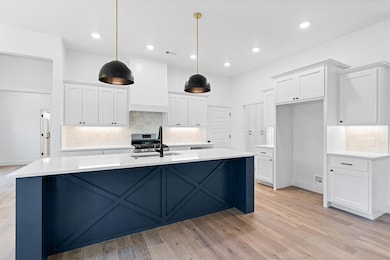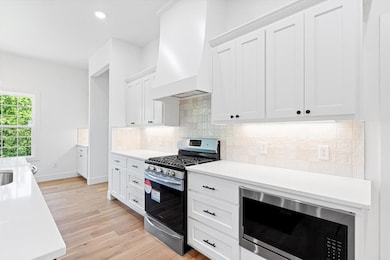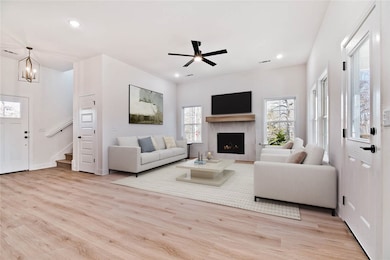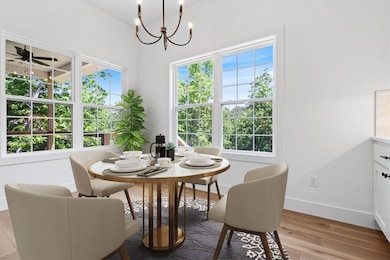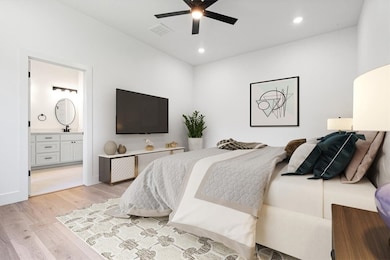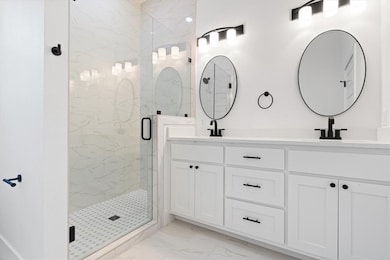72 Wandsworth Dr Bella Vista, AR 72715
Estimated payment $2,673/month
Highlights
- Popular Property
- New Construction
- Traditional Architecture
- Cooper Elementary School Rated A
- Wooded Lot
- Attic
About This Home
New construction with a bonus room on a .60 acre wooded lot next to a trail crossing and the Lake Windsor boat launch! This stunning property offers the perfect blend of nature and nearby amenities. Step inside to discover a beautiful fireplace, custom cabinets, gas range, and elegant 3 cm quartz countertops. This thoughtfully designed home features 3 spacious bedrooms plus a versatile bonus room, providing ample space for entertainment. The primary bedroom is conveniently located on the main level. Bentonville schools! As an added bonus, this home includes $3,500 in buyer's closing costs when using the builder’s preferred lender!
Listing Agent
Keller Williams Market Pro Realty Brokerage Phone: 479-802-0789 Listed on: 11/07/2025

Home Details
Home Type
- Single Family
Est. Annual Taxes
- $59
Year Built
- Built in 2025 | New Construction
Lot Details
- 0.6 Acre Lot
- Wooded Lot
HOA Fees
Home Design
- Home to be built
- Traditional Architecture
- Shingle Roof
- Architectural Shingle Roof
- Vinyl Siding
Interior Spaces
- 2,170 Sq Ft Home
- 2-Story Property
- Ceiling Fan
- Gas Log Fireplace
- Bonus Room
- Storage
- Washer and Dryer Hookup
- Crawl Space
- Attic
Kitchen
- Propane Range
- Microwave
- Dishwasher
- Granite Countertops
Flooring
- Carpet
- Luxury Vinyl Plank Tile
Bedrooms and Bathrooms
- 3 Bedrooms
- Walk-In Closet
Parking
- 2 Car Attached Garage
- Garage Door Opener
Outdoor Features
- Patio
Utilities
- Central Air
- Heat Pump System
- Electric Water Heater
- Septic Tank
Listing and Financial Details
- Legal Lot and Block 16 / 1
Community Details
Overview
- Bvpoa Association
- Wandsworth Sub Bvv Subdivision
Recreation
- Trails
Map
Home Values in the Area
Average Home Value in this Area
Tax History
| Year | Tax Paid | Tax Assessment Tax Assessment Total Assessment is a certain percentage of the fair market value that is determined by local assessors to be the total taxable value of land and additions on the property. | Land | Improvement |
|---|---|---|---|---|
| 2025 | $59 | $1,600 | $1,600 | -- |
| 2024 | $54 | $1,600 | $1,600 | $0 |
| 2023 | $49 | $800 | $800 | $0 |
| 2022 | $46 | $800 | $800 | $0 |
| 2021 | $42 | $800 | $800 | $0 |
| 2020 | $38 | $600 | $600 | $0 |
| 2019 | $38 | $600 | $600 | $0 |
| 2018 | $38 | $600 | $600 | $0 |
| 2017 | $37 | $600 | $600 | $0 |
| 2016 | $37 | $600 | $600 | $0 |
| 2015 | $40 | $1,000 | $1,000 | $0 |
| 2014 | $40 | $1,000 | $1,000 | $0 |
Property History
| Date | Event | Price | List to Sale | Price per Sq Ft |
|---|---|---|---|---|
| 11/07/2025 11/07/25 | For Sale | $484,900 | -- | $223 / Sq Ft |
Purchase History
| Date | Type | Sale Price | Title Company |
|---|---|---|---|
| Warranty Deed | $7,000 | Lenders Title Company | |
| Interfamily Deed Transfer | -- | None Available | |
| Warranty Deed | $5,000 | -- |
Source: Northwest Arkansas Board of REALTORS®
MLS Number: 1327510
APN: 16-31091-000
- 71 Wandsworth Dr
- 14600 Canyon Rd
- 53 Pimlico Dr
- Lot 9 Clive Ln
- Lot 91 & 92 Maltby Ln
- Lot 27 Pimlico Dr
- Lot 21 of Block 3 Tillingham Ln
- 0 Pimlico Dr
- Lot 53 of Block 3 Barford Ln
- Lot 17 Block 1 Oak Knoll Ln
- TBD (Lot 17) Pimlico Dr
- 0 Plymouth Cir
- Lot 17 of Block 3 Plymouth Dr
- 18 Worstead Ln
- 105 Pimlico Dr
- 2 Ventnor Cir
- 0 Portsmouth Dr Unit 1319021
- 12 Ventnor Dr
- Lot 3 of Block 1 Ryde Ln
- Lot 4 of Block 1 Ryde Ln
- 13 Yarmouth Dr
- 59 Portsmouth Dr Unit ID1221917P
- 1 Claypole Ln
- 87 Rountree Dr Unit ID1241347P
- 2 Felton Ln Unit ID1241295P
- 3 Rhonda Ln
- 3 Reba Ln
- 13 Connie Ln
- 14 London Dr
- 38 Swanage Dr Unit ID1312102P
- 16 Brompton Ln Unit ID1241314P
- 1 Quantock Hills Dr
- 66 Wentworth Dr
- 22 Pease Dr Unit ID1241348P
- 29 Dunedin Dr
- 4 Blenheim Ln
- 5 Singleton Cir Unit ID1241313P
- 1 Amesbury Dr Unit ID1241308P
- 16 Duvall Ln
- 32 Cheviot Ln Unit ID1221944P
