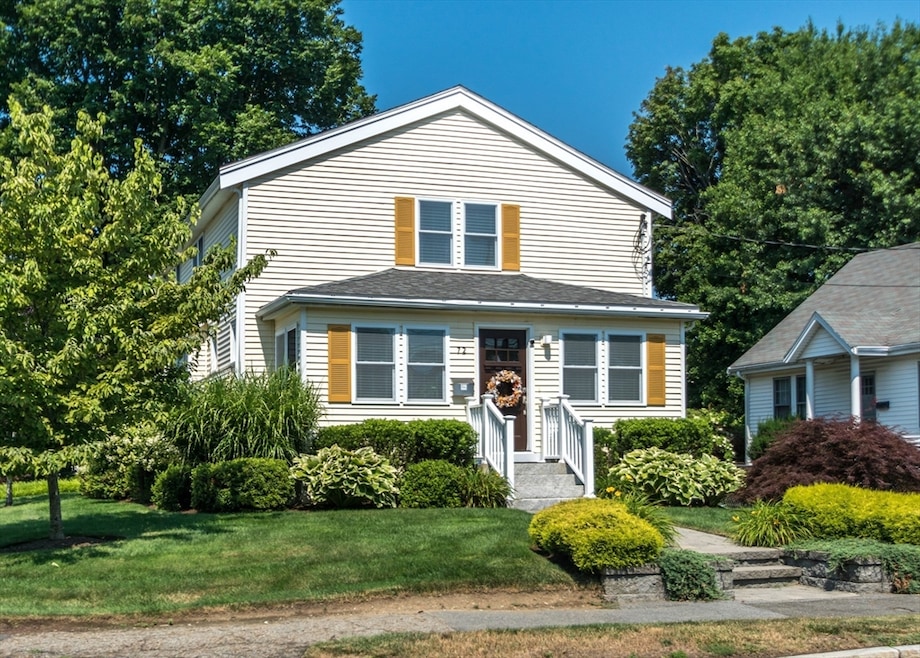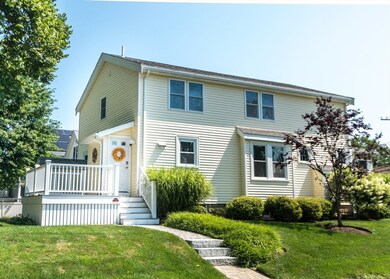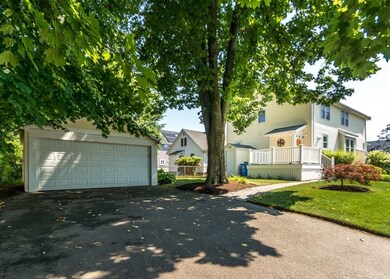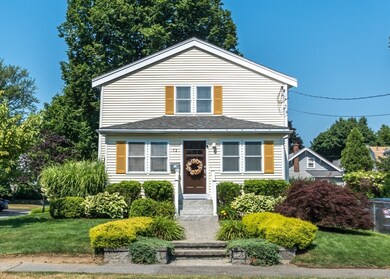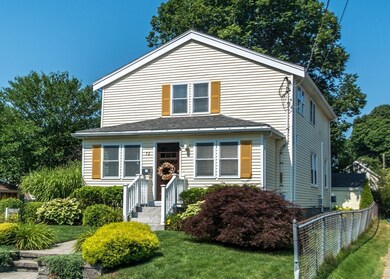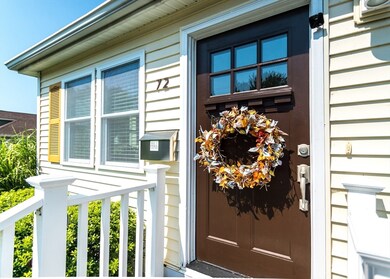
72 Warren St Waltham, MA 02453
Warrendale NeighborhoodHighlights
- Medical Services
- Colonial Architecture
- Property is near public transit
- Open Floorplan
- Landscaped Professionally
- Wood Flooring
About This Home
As of December 2024HIGHLY DESIRABLE WARRENDALE LOCALE! RARELY AVAILABLE PRISTINE RECENTLY FULLY RENOVATED colonial featuring a beautiful kitchen w/quartz countertops and stainless appliances, sun-drenched living room w/gas fireplace, handy first-floor bedroom, bonus sunroom/office, large primary bedroom w/walk-in-closet, hardwood flooring, second-floor laundry, newer 2019 natural gas heating and hot water, recess lighting, ample lower levels storage, irrigation, plush landscaping, new rear deck, two car garage all located walking distance to popular Fitzgerald School and Park. Quick access to Rte 128, Rte 2, and Mass Pike!
Last Agent to Sell the Property
Coldwell Banker Realty - Waltham Listed on: 09/18/2024

Home Details
Home Type
- Single Family
Est. Annual Taxes
- $6,140
Year Built
- Built in 1930
Lot Details
- 6,120 Sq Ft Lot
- Near Conservation Area
- Landscaped Professionally
- Corner Lot
- Level Lot
Parking
- 2 Car Detached Garage
- Driveway
- Open Parking
- Off-Street Parking
Home Design
- Colonial Architecture
- Stone Foundation
- Frame Construction
- Shingle Roof
Interior Spaces
- 2,024 Sq Ft Home
- Open Floorplan
- Recessed Lighting
- Insulated Windows
- Window Screens
- Insulated Doors
- Living Room with Fireplace
- Sun or Florida Room
- Basement Fills Entire Space Under The House
- Laundry on upper level
Kitchen
- Range
- Microwave
- Dishwasher
- Solid Surface Countertops
- Disposal
Flooring
- Wood
- Wall to Wall Carpet
- Ceramic Tile
Bedrooms and Bathrooms
- 4 Bedrooms
- Primary bedroom located on second floor
- Walk-In Closet
- 2 Full Bathrooms
Outdoor Features
- Rain Gutters
Location
- Property is near public transit
- Property is near schools
Schools
- Fitzgerald Elementary School
- Mcdevit Middle School
- Watham High School
Utilities
- Forced Air Heating and Cooling System
- 2 Cooling Zones
- 2 Heating Zones
- Heating System Uses Natural Gas
- Gas Water Heater
Listing and Financial Details
- Assessor Parcel Number 838202
Community Details
Overview
- No Home Owners Association
- Warrendale Subdivision
Amenities
- Medical Services
- Shops
Recreation
- Park
- Jogging Path
Ownership History
Purchase Details
Purchase Details
Home Financials for this Owner
Home Financials are based on the most recent Mortgage that was taken out on this home.Purchase Details
Home Financials for this Owner
Home Financials are based on the most recent Mortgage that was taken out on this home.Purchase Details
Home Financials for this Owner
Home Financials are based on the most recent Mortgage that was taken out on this home.Similar Homes in the area
Home Values in the Area
Average Home Value in this Area
Purchase History
| Date | Type | Sale Price | Title Company |
|---|---|---|---|
| Quit Claim Deed | -- | -- | |
| Not Resolvable | $635,000 | -- | |
| Not Resolvable | $540,000 | -- | |
| Not Resolvable | $266,000 | -- | |
| Quit Claim Deed | -- | -- |
Mortgage History
| Date | Status | Loan Amount | Loan Type |
|---|---|---|---|
| Open | $445,000 | Purchase Money Mortgage | |
| Closed | $445,000 | Purchase Money Mortgage | |
| Closed | $10,000 | No Value Available | |
| Previous Owner | $508,000 | New Conventional | |
| Previous Owner | $432,000 | Adjustable Rate Mortgage/ARM | |
| Previous Owner | $27,000 | No Value Available | |
| Previous Owner | $268,000 | New Conventional |
Property History
| Date | Event | Price | Change | Sq Ft Price |
|---|---|---|---|---|
| 12/09/2024 12/09/24 | Sold | $995,000 | 0.0% | $492 / Sq Ft |
| 11/01/2024 11/01/24 | Pending | -- | -- | -- |
| 10/15/2024 10/15/24 | Price Changed | $995,000 | -9.1% | $492 / Sq Ft |
| 09/26/2024 09/26/24 | Price Changed | $1,095,000 | -4.8% | $541 / Sq Ft |
| 09/18/2024 09/18/24 | For Sale | $1,149,900 | +81.1% | $568 / Sq Ft |
| 09/06/2016 09/06/16 | Sold | $635,000 | +5.9% | $314 / Sq Ft |
| 07/19/2016 07/19/16 | Pending | -- | -- | -- |
| 07/13/2016 07/13/16 | For Sale | $599,900 | +11.1% | $296 / Sq Ft |
| 04/17/2014 04/17/14 | Sold | $540,000 | 0.0% | $288 / Sq Ft |
| 03/27/2014 03/27/14 | Pending | -- | -- | -- |
| 03/22/2014 03/22/14 | Off Market | $540,000 | -- | -- |
| 03/08/2014 03/08/14 | Price Changed | $549,900 | -3.5% | $293 / Sq Ft |
| 12/12/2013 12/12/13 | For Sale | $569,900 | +114.2% | $304 / Sq Ft |
| 11/16/2012 11/16/12 | Sold | $266,000 | -1.1% | $195 / Sq Ft |
| 10/12/2012 10/12/12 | Pending | -- | -- | -- |
| 10/04/2012 10/04/12 | For Sale | $269,000 | -- | $198 / Sq Ft |
Tax History Compared to Growth
Tax History
| Year | Tax Paid | Tax Assessment Tax Assessment Total Assessment is a certain percentage of the fair market value that is determined by local assessors to be the total taxable value of land and additions on the property. | Land | Improvement |
|---|---|---|---|---|
| 2025 | $9,145 | $931,300 | $447,900 | $483,400 |
| 2024 | $8,787 | $911,500 | $426,200 | $485,300 |
| 2023 | $8,879 | $860,400 | $404,500 | $455,900 |
| 2022 | $9,026 | $810,200 | $375,600 | $434,600 |
| 2021 | $8,944 | $790,100 | $375,600 | $414,500 |
| 2020 | $8,833 | $739,200 | $346,700 | $392,500 |
| 2019 | $8,335 | $658,400 | $339,400 | $319,000 |
| 2018 | $7,581 | $601,200 | $314,200 | $287,000 |
| 2017 | $6,520 | $519,100 | $285,300 | $233,800 |
| 2016 | $5,583 | $456,100 | $245,600 | $210,500 |
| 2015 | $5,410 | $412,000 | $216,700 | $195,300 |
Agents Affiliated with this Home
-
Dave DiGregorio Jr.

Seller's Agent in 2024
Dave DiGregorio Jr.
Coldwell Banker Realty - Waltham
(617) 909-7888
25 in this area
612 Total Sales
-
Hans Brings

Buyer's Agent in 2024
Hans Brings
Coldwell Banker Realty - Waltham
(617) 968-0022
31 in this area
475 Total Sales
-
Mike DeStefano

Seller's Agent in 2016
Mike DeStefano
Coldwell Banker Realty - Waltham
(781) 929-4921
2 in this area
134 Total Sales
-
Jess Wagner

Buyer's Agent in 2016
Jess Wagner
Keller Williams Realty Boston Northwest
(978) 828-5699
47 Total Sales
-
N
Seller's Agent in 2012
Neal Kachinsky
Berkshire Hathaway HomeServices Commonwealth Real Estate
Map
Source: MLS Property Information Network (MLS PIN)
MLS Number: 73291704
APN: WALT-000063-000007-000013
- 51 Warren St Unit 1-4
- 78 Barbara Rd Unit 1
- 20 Whitman Rd Unit B-1
- 80 Bruce Rd
- 654 Main St
- 113 Farnum Rd
- 36 Beaver St
- 63-65 Evans St
- 17 Pelham Rd
- 59 Farnum Rd
- 5 Chapman St
- 9 Swetts Ct
- 70 Waltham St
- 8 Locust Ln Unit C
- 11 Midland Rd
- 144 Clark St Unit 1
- 10-12 Foundry Ave
- 38 Carey Ave Unit 5
- 192 Willow St
- 26 Carey Ave Unit 4
