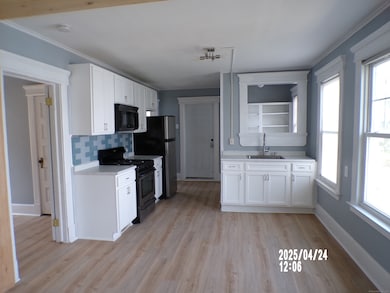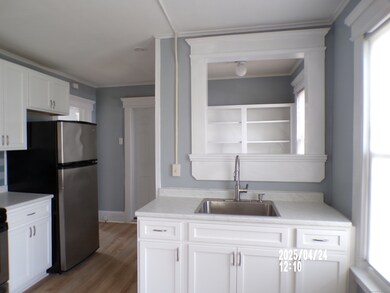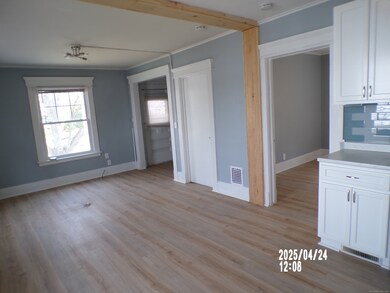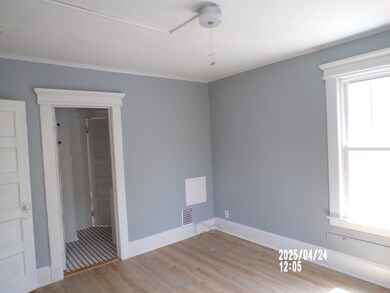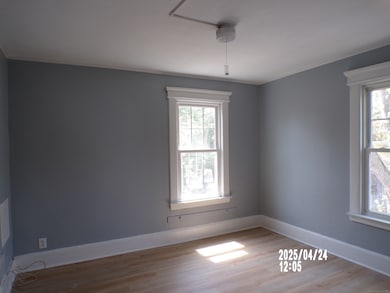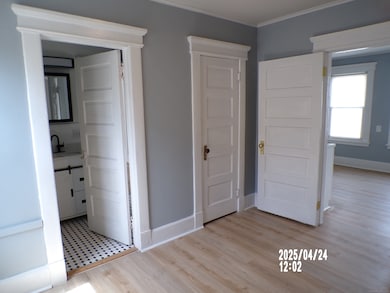72 Washington Ave Unit 2 Hamden, CT 06518
Highlights
- Open Floorplan
- Covered Deck
- Hot Water Heating System
- Sitting Room
- Hot Water Circulator
- Concrete Flooring
About This Home
Welcome to 72 Washington Ave, 2nd Floor - a beautifully remodeled apartment situated in one of Hamden's most sought-after neighborhoods. This fully renovated unit offers modern style and comfort, featuring gleaming hardwood floors throughout, a spacious covered deck for year-round outdoor enjoyment, and a large backyard perfect for relaxing or entertaining. Additional amenities include basement laundry, dedicated storage space, a 1-car garage, and a generous driveway with ample off-street parking. Ideally located just steps from Hamden Town Hall, this home provides seamless access to the Merritt Parkway, I-91, and Whitney Ave - making it an excellent choice for commuters. Nestled in the heart of Hamden, the apartment is minutes from the area's top destinations. In just 6 to 9 minutes, you can reach East Rock Park, the Eli Whitney Museum & Workshop, Hamden Hall Country Day School, Eli Whitney Park, Yale University, Quinnipiac University, Albertus Magnus College, as well as a variety of restaurants, shops, public transportation, and Sleeping Giant State Park. Whether you're looking for housing, a faculty member, or professional, this central location offers unbeatable proximity to education, work, recreation, and culture. Don't miss the opportunity to live in a fully updated, move-in-ready home that blends stylish finishes with an exceptional location.
Listing Agent
Berkshire Hathaway NE Prop. License #RES.0800138 Listed on: 05/20/2025

Home Details
Home Type
- Single Family
Year Built
- Built in 1920
Lot Details
- 0.33 Acre Lot
- Property is zoned T3
Home Design
- Vinyl Siding
Interior Spaces
- 810 Sq Ft Home
- Open Floorplan
- Sitting Room
- Concrete Flooring
- Laundry on lower level
Kitchen
- Oven or Range
- Gas Range
- Range Hood
- <<microwave>>
Bedrooms and Bathrooms
- 2 Bedrooms
- 1 Full Bathroom
Partially Finished Basement
- Basement Fills Entire Space Under The House
- Interior Basement Entry
- Shared Basement
- Basement Storage
Parking
- 2 Car Garage
- Automatic Garage Door Opener
Outdoor Features
- Covered Deck
Utilities
- Window Unit Cooling System
- Hot Water Heating System
- Heating System Uses Natural Gas
- Hot Water Circulator
- Cable TV Available
Listing and Financial Details
- Assessor Parcel Number 1141672
Community Details
Overview
Amenities
- Laundry Facilities
Map
Source: SmartMLS
MLS Number: 24097436
- 75 Washington Ave Unit 4-207
- 108 School St
- 2480 Whitney Ave Unit 2
- 2868 Dixwell Ave
- 65 Willard St
- 2579 Whitney Ave
- 355 & 166 Evergreen & Forest Ave
- 1666 Ridge Rd
- 19 Sunset Rd
- 10 River Rd
- 89 Centerbrook Rd
- 51 Carmel St
- 175 Tokeneke Dr
- 46 Colony St
- 54 Carmel St
- 9 Marion Ct
- 355 Evergreen Ave
- 182 Worth Ave
- 166 Forest St
- 175 Colony St
- 2405 Whitney Ave
- 2420 Whitney Ave
- 169 School St
- 190 School St
- 19 Evergreen Ave
- 200 Evergreen Ave
- 63 Thompson St
- 1800 Aspen Glen Dr
- 20 Gilbert Hill Rd
- 170 Riverside Dr
- 100 Town Walk Dr
- 1298 Hartford Turnpike
- 59 Charlton Hill Rd Unit 59
- 2 Skiff St
- 925 Mix Ave
- 100 State St
- 100 State St
- 835 Mix Ave
- 753 Evergreen Ave
- 1 E Gate Ln

