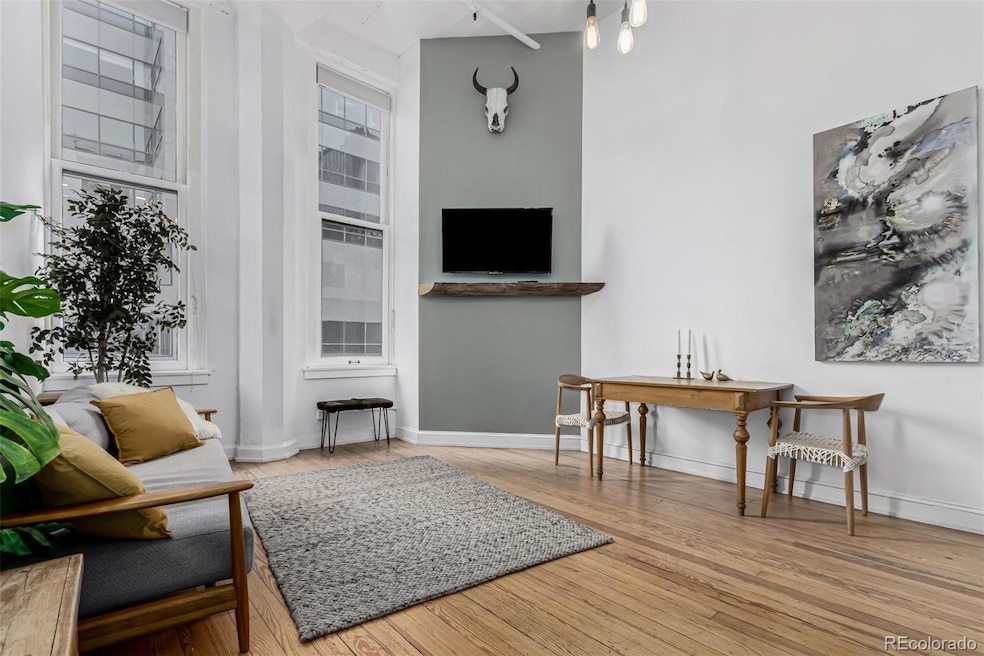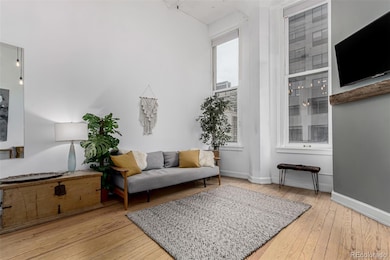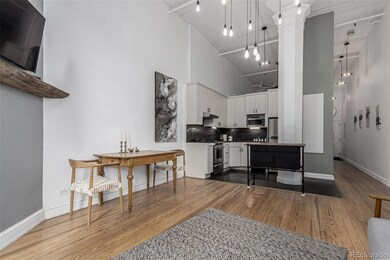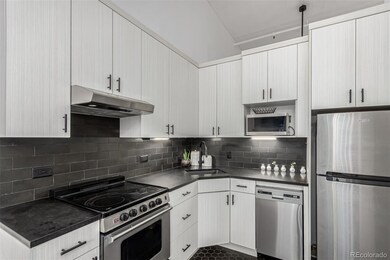720 16th St Unit A311 Denver, CO 80202
Central Business District NeighborhoodEstimated payment $2,296/month
Highlights
- Fitness Center
- 1-minute walk to 16Th-California
- Contemporary Architecture
- The property is located in a historic district
- Open Floorplan
- Property is near public transit
About This Home
Experience the perfect blend of style and convenience in this beautifully remodeled loft-style condo, ideally situated right on the vibrant 16th Street Mall at Stout. Immerse yourself in the dynamic lifestyle that Downtown Denver has to offer, with an array of shopping, dining, and entertainment right at your doorstep.
This stunning residence features an expansive open floor plan highlighted by soaring 15 foot ceilings and chic contemporary light fixtures, creating an inviting and modern atmosphere. The thoughtful design maximizes both function and aesthetics, making it an ideal retreat.
With over $30K in renovations, Key highlights with Unit #311 include a RARE **1 DEEDED AND RESERVED PARKING SPACE**, a designated STORAGE UNIT, a NEW WATER HEATER AND A/C installed, and so much more adding to the convenience of urban living.
Enjoy the warm ambiance and gorgeous wood flooring that flows seamlessly throughout. The well-appointed kitchen is a culinary dream, complete with ample cabinetry, a stylish tile backsplash, luxurious granite countertops, and modern stainless steel appliances.
Retreat to the tranquil bedroom which offers a spacious walk-in closet, direct access to the elegantly designed bathroom, and a charming loft area perfect for additional storage or as a personal creative space.
Nestled within a meticulously maintained historic building, this unique condo boasts numerous amenities such as high-speed internet included in the HOA fee, LAUNDRY facilities on every floor, a conference room, GAME ROOM, bike storage, a fully equipped GYM, and secure access featuring surveillance cameras. This exceptional condo presents a remarkable opportunity to embrace urban living in style.
Seize this chance to own a true gem in Downtown Denver where EXCITING NEW IMPROVEMENTS ARE CURRENTLY BEING CONSTRUCTED! As an added incentive, our preferred lender is offering a 2-1 lender paid buydown. Don’t miss out on making this exquisite condo your new home!
Listing Agent
Your Castle Realty LLC Brokerage Email: euna@milehighlifestyles.com,720-217-6904 License #100077878 Listed on: 03/14/2025

Property Details
Home Type
- Condominium
Est. Annual Taxes
- $1,292
Year Built
- Built in 1905 | Remodeled
HOA Fees
- $486 Monthly HOA Fees
Home Design
- Contemporary Architecture
- Entry on the 3rd floor
Interior Spaces
- 610 Sq Ft Home
- 1-Story Property
- Open Floorplan
- Furnished
- Built-In Features
- High Ceiling
- Ceiling Fan
- Double Pane Windows
- Great Room
- Loft
Kitchen
- Range
- Dishwasher
- Granite Countertops
Flooring
- Wood
- Tile
Bedrooms and Bathrooms
- 1 Main Level Bedroom
- Walk-In Closet
- 1 Bathroom
Home Security
Parking
- Subterranean Parking
- Parking Storage or Cabinetry
Location
- Property is near public transit
- The property is located in a historic district
Schools
- Greenlee Elementary School
- Dsst: Green Valley Ranch Middle School
- Southwest Early College High School
Utilities
- Forced Air Heating and Cooling System
- Heating System Uses Natural Gas
- High Speed Internet
- Phone Available
- Cable TV Available
Additional Features
- Rain Gutters
- Two or More Common Walls
Listing and Financial Details
- Exclusions: Staging Items and Personal Property - ALL FURNITURE IS NEGOTIABLE
- Property held in a trust
- Assessor Parcel Number 2345-30-066
Community Details
Overview
- Association fees include insurance, internet, sewer, trash, water
- Msi Association, Phone Number (303) 420-4433
- Mid-Rise Condominium
- Neusteters Community
- Downtown Subdivision
- Community Parking
Amenities
- Business Center
- Laundry Facilities
- Elevator
- Community Storage Space
Recreation
- Fitness Center
Pet Policy
- Dogs and Cats Allowed
Security
- Fire and Smoke Detector
Map
Home Values in the Area
Average Home Value in this Area
Tax History
| Year | Tax Paid | Tax Assessment Tax Assessment Total Assessment is a certain percentage of the fair market value that is determined by local assessors to be the total taxable value of land and additions on the property. | Land | Improvement |
|---|---|---|---|---|
| 2024 | $1,320 | $16,670 | $230 | $16,440 |
| 2023 | $1,292 | $16,670 | $230 | $16,440 |
| 2022 | $1,466 | $18,430 | $4,060 | $14,370 |
| 2021 | $1,415 | $18,960 | $4,180 | $14,780 |
| 2020 | $1,459 | $19,670 | $3,880 | $15,790 |
| 2019 | $1,419 | $19,670 | $3,880 | $15,790 |
| 2018 | $1,420 | $18,350 | $3,600 | $14,750 |
| 2017 | $1,415 | $18,350 | $3,600 | $14,750 |
| 2016 | $1,293 | $15,850 | $3,319 | $12,531 |
| 2015 | $1,238 | $15,850 | $3,319 | $12,531 |
| 2014 | $1,228 | $14,790 | $2,499 | $12,291 |
Property History
| Date | Event | Price | List to Sale | Price per Sq Ft |
|---|---|---|---|---|
| 08/07/2025 08/07/25 | Price Changed | $324,000 | -0.3% | $531 / Sq Ft |
| 03/14/2025 03/14/25 | For Sale | $325,000 | -- | $533 / Sq Ft |
Purchase History
| Date | Type | Sale Price | Title Company |
|---|---|---|---|
| Quit Claim Deed | -- | None Available | |
| Warranty Deed | $265,000 | Chicago Title | |
| Interfamily Deed Transfer | -- | None Available | |
| Quit Claim Deed | -- | None Available | |
| Warranty Deed | $259,000 | First American | |
| Warranty Deed | $190,000 | Land Title Guarantee Company | |
| Quit Claim Deed | -- | -- | |
| Warranty Deed | $135,000 | Empire Title & Escrow | |
| Warranty Deed | $119,500 | -- | |
| Warranty Deed | $79,500 | Land Title |
Mortgage History
| Date | Status | Loan Amount | Loan Type |
|---|---|---|---|
| Previous Owner | $198,750 | New Conventional | |
| Previous Owner | $152,000 | Purchase Money Mortgage | |
| Previous Owner | $103,700 | Purchase Money Mortgage | |
| Previous Owner | $108,000 | No Value Available | |
| Previous Owner | $115,915 | No Value Available | |
| Previous Owner | $57,240 | No Value Available |
Source: REcolorado®
MLS Number: 1550984
APN: 2345-30-066
- 1555 California St Unit 316
- 1555 California St Unit 319
- 720 16th St Unit 207
- 720 16th St Unit 405
- 720 16th St Unit 505
- 891 14th St Unit 2505
- 891 14th St Unit 3904
- 891 14th St Unit 1614
- 891 14th St Unit 2203
- 891 14th St Unit 2205
- 891 14th St Unit 2402
- 891 14th St Unit 2703
- 891 14th St Unit 1408
- 891 14th St Unit 3807
- 891 14th St Unit 1806
- 891 14th St Unit 2105
- 891 14th St Unit 1111
- 891 14th St Unit 2712
- 891 14th St Unit 1716
- 444 17th St Unit 508
- 1555 California St Unit 414
- 1555 California St Unit ID1341154P
- 1531 Stout St
- 801 15th St Unit ID1013119P
- 828 17th St
- 911 15th St Unit ID1013121P
- 891 14th St Unit 3606
- 891 14th St Unit 2302
- 891 14th St Unit 1508
- 891 14th St Unit 1111
- 817 17th St
- 891 14th St Unit 1112
- 891 14th St
- 1726 Champa St
- 1325 Stout St Unit ID1013123P
- 1020 15th St
- 1732-1742 Champa St
- 1600 Glenarm Place
- 1020 15th St Unit 27B
- 1020 15th St Unit 37E






