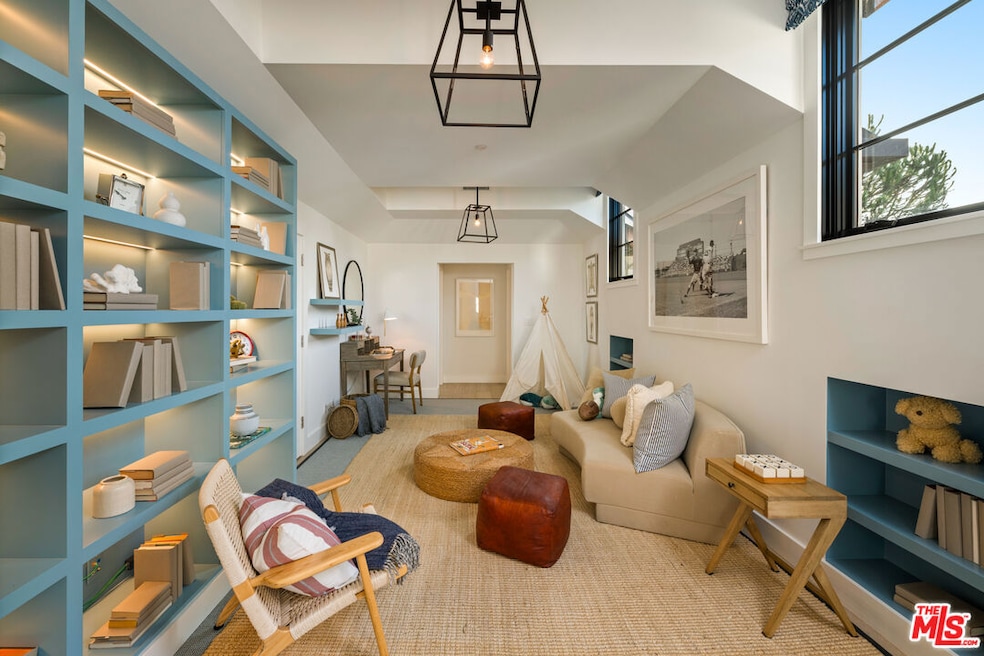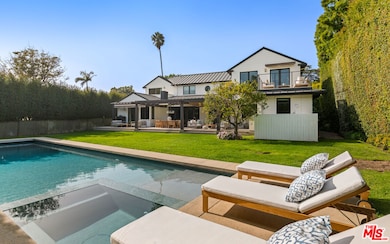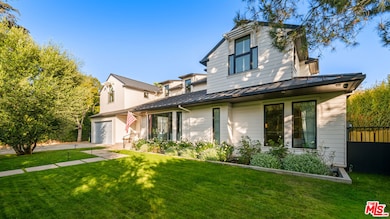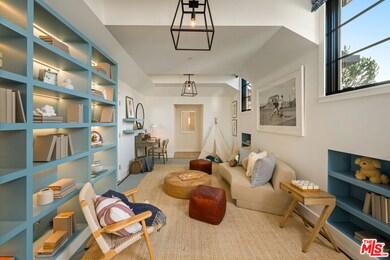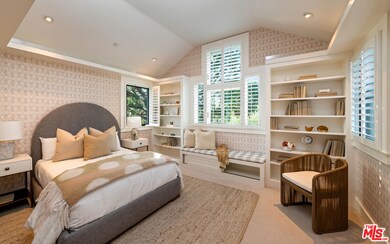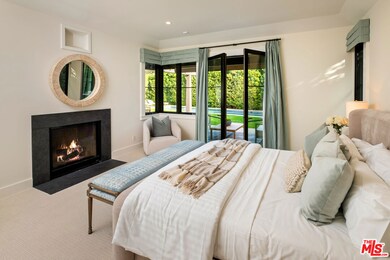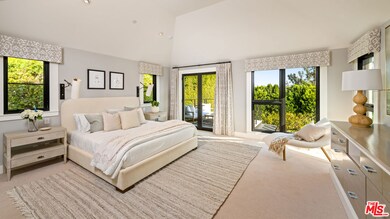720 Amalfi Dr Pacific Palisades, CA 90272
Highlights
- Sound Studio
- Sauna
- Two Primary Bathrooms
- Heated In Ground Pool
- Two Primary Bedrooms
- Fireplace in Primary Bedroom
About This Home
Located in the exclusive Riviera of Pacific Palisades, this custom-built traditional home was taken down to the studs in 2018 and offers 7,200 sq ft of refined living with six en-suite bedrooms (2 primaries) plus an office and nine baths on a 13,656 sq ft lot. A newly renovated salt water pool and expansive grassy yard create an ideal setting for entertaining or play. Inside, designer finishes pair with Control4 home automation, Lutron lighting, recessed speakers, and integrated security cameras. The upstairs primary suite features a spa-like bath with sauna and a custom walk-in closet. Recent upgrades, including whole-house carbon microfiltration and reverse-osmosis systems, ensure this meticulously maintained residence is move-in ready in one of Los Angeles' most coveted enclaves.
Home Details
Home Type
- Single Family
Est. Annual Taxes
- $57,073
Year Built
- Built in 2018 | Remodeled
Lot Details
- 0.31 Acre Lot
- Lot Dimensions are 91x152
- Fenced Yard
- Landscaped
- Sprinkler System
- Lawn
- Front Yard
- Property is zoned LARE11
Home Design
- Traditional Architecture
- Turnkey
- Metal Roof
- Wood Siding
Interior Spaces
- 7,200 Sq Ft Home
- 3-Story Property
- Wet Bar
- Wired For Sound
- Wired For Data
- Built-In Features
- Crown Molding
- High Ceiling
- Recessed Lighting
- Sliding Doors
- Formal Entry
- Family Room with Fireplace
- 2 Fireplaces
- Family Room on Second Floor
- Living Room
- Formal Dining Room
- Home Office
- Sound Studio
- Storage
- Sauna
- Home Gym
- Pull Down Stairs to Attic
- Basement
Kitchen
- Breakfast Area or Nook
- Breakfast Bar
- Double Convection Oven
- Gas Oven
- Gas Cooktop
- Microwave
- Freezer
- Ice Maker
- Dishwasher
- Kitchen Island
- Quartz Countertops
- Trash Compactor
- Disposal
Flooring
- Engineered Wood
- Carpet
- Marble
Bedrooms and Bathrooms
- 6 Bedrooms
- Fireplace in Primary Bedroom
- Double Master Bedroom
- Multi-Level Bedroom
- Walk-In Closet
- Dressing Area
- Two Primary Bathrooms
- In-Law or Guest Suite
- Double Vanity
- Double Shower
- Linen Closet In Bathroom
Laundry
- Laundry Room
- Dryer
- Washer
Home Security
- Security Lights
- Alarm System
- Carbon Monoxide Detectors
- Fire Sprinkler System
Parking
- 2 Car Attached Garage
- Automatic Gate
Pool
- Heated In Ground Pool
- Heated Spa
- In Ground Spa
- Gas Heated Pool
- Saltwater Pool
- Pool Cover
Outdoor Features
- Balcony
- Deck
- Covered Patio or Porch
- Outdoor Grill
- Rain Gutters
Utilities
- Zoned Heating and Cooling
- Vented Exhaust Fan
- Multi-Tank Hot Water Heater
- Water Purifier
- Water Conditioner
- Sewer in Street
- Phone System
Community Details
- Call for details about the types of pets allowed
Listing and Financial Details
- Security Deposit $130,000
- Tenant pays for gas, electricity, cable TV, air cond/heat maint, insurance, hot water, water, trash collection
- Rent includes gardener, pool
- 12 Month Lease Term
- Assessor Parcel Number 4408-015-003
Map
Source: The MLS
MLS Number: 25620607
APN: 4408-015-003
- 20 Latimer Rd
- 644 Amalfi Dr
- 659 E Channel Rd
- 7 Latimer Rd
- 765 Ranch Ln
- 681 Brooktree Rd
- 639 Hightree Rd
- 630 Hightree Rd
- 859 Woodacres Rd
- 641 Hightree Rd
- 671 San Lorenzo St
- 14511 W Sunset Blvd
- 563 Spoleto Dr
- 14148 Rustic Ln
- 574 Latimer Rd
- 14601 Drummond St
- 824 Chautauqua Blvd
- 756 Hartzell St
- 751 Hartzell St
- 932 Chautauqua Blvd
- 27 Latimer Rd
- 738 San Lorenzo St
- 527 Latimer Rd
- 1526 San Vicente Blvd
- 710 Adelaide Place
- 311 Amalfi Dr
- 222 7th St Unit 301
- 537 San Vicente Blvd
- 515 San Vicente Blvd Unit D
- 406 Entrada Dr
- 623 Alma Real Dr
- 449 San Vicente Blvd Unit 4
- 508 10th St
- 175 W Channel Rd
- 1319 Marinette Rd
- 201 San Vicente Blvd
- 220 San Vicente Blvd
- 153 San Vicente Blvd Unit PH 4G
- 153 San Vicente Blvd Unit 2G
- 134 Chautauqua Blvd
