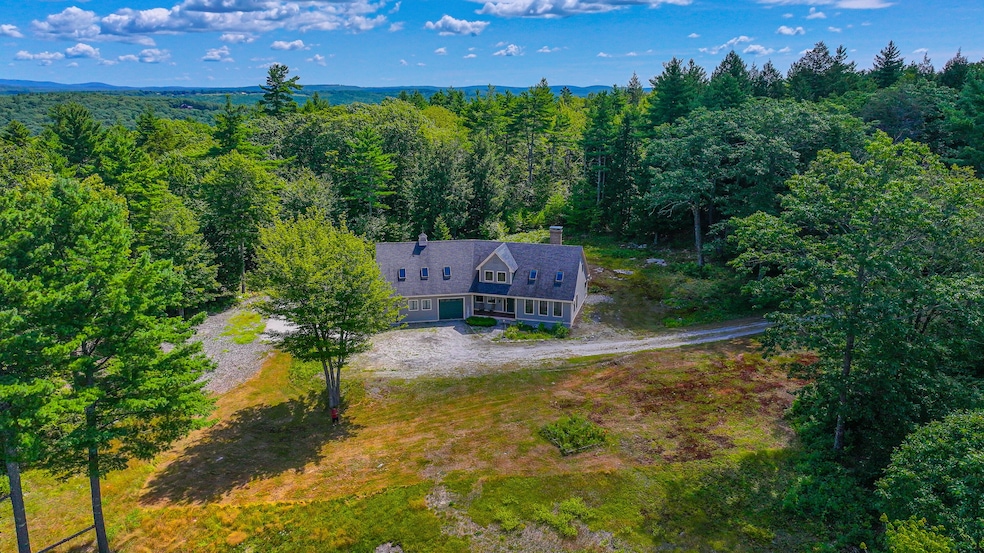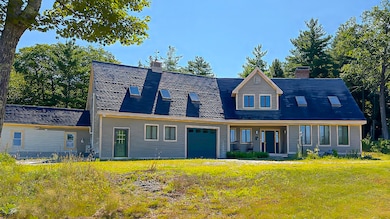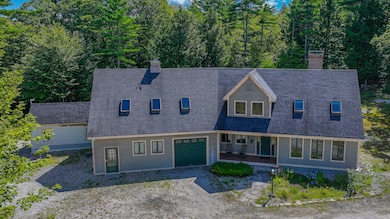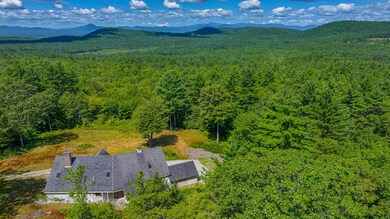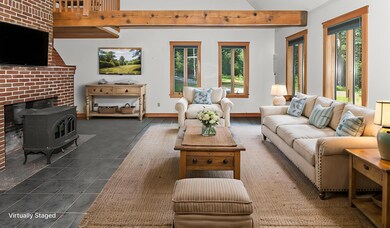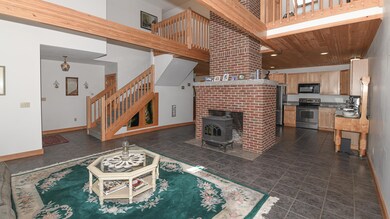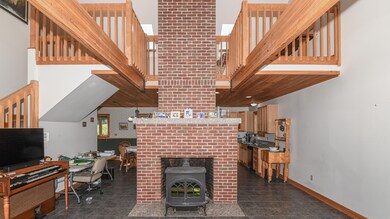720 Bridgton Rd Waterford, ME 04088
Estimated payment $4,363/month
Highlights
- Scenic Views
- Contemporary Architecture
- Cathedral Ceiling
- 44 Acre Lot
- Wooded Lot
- Main Floor Bedroom
About This Home
Expansive Private Estate with White Mountain Views on 43+ Acres. Welcome to your own private retreat. This gorgeous 43.52-acre property offers stunning views of the White Mountains and endless potential. Whether you're seeking a peaceful homestead, a multi-generational living space, or a versatile property to match your vision, this one has it all. The home features an open-concept layout with soaring cathedral ceilings and a striking floor-to-ceiling brick fireplace that anchors the bright and airy living room. The kitchen includes a cozy dining area and expansive windows that capture breathtaking mountain views. A spacious first-floor bedroom includes a full ensuite bath for ultimate comfort and privacy. A convenient half bath is also located on the main level. Upstairs, you'll find two additional bedrooms and a flexible space that could be transformed into a separate living area. This includes a kitchenette, living area, full bath, a loft, and an extra room on the first floor with direct access—perfect for guests, in-laws, or rental potential. A large workshop area adds to the home's versatility, making it ideal for hobbyists, craftspeople, or those who work from home. Come explore the possibilities and experience the peace and privacy of this unique estate. Your mountain-view haven awaits! Come see.
Home Details
Home Type
- Single Family
Est. Annual Taxes
- $6,405
Year Built
- Built in 2003
Lot Details
- 44 Acre Lot
- Rural Setting
- Level Lot
- Open Lot
- Wooded Lot
Parking
- 2 Car Attached Garage
- Gravel Driveway
Property Views
- Scenic Vista
- Mountain
Home Design
- Contemporary Architecture
- Slab Foundation
- Wood Frame Construction
- Shingle Roof
- Wood Siding
Interior Spaces
- 2,830 Sq Ft Home
- Cathedral Ceiling
- 1 Fireplace
Kitchen
- Electric Range
- Dishwasher
Flooring
- Carpet
- Laminate
- Tile
Bedrooms and Bathrooms
- 3 Bedrooms
- Main Floor Bedroom
- Shower Only
Laundry
- Dryer
- Washer
Outdoor Features
- Porch
Utilities
- Cooling Available
- Heat Pump System
- Hot Water Heating System
- Private Water Source
- Well
- Private Sewer
Community Details
- No Home Owners Association
Listing and Financial Details
- Tax Lot 16, 17A
- Assessor Parcel Number 720BridgtonRdSweden04009
Map
Home Values in the Area
Average Home Value in this Area
Property History
| Date | Event | Price | List to Sale | Price per Sq Ft |
|---|---|---|---|---|
| 10/23/2025 10/23/25 | Price Changed | $725,000 | -9.3% | $256 / Sq Ft |
| 08/02/2025 08/02/25 | For Sale | $799,000 | -- | $282 / Sq Ft |
Source: Maine Listings
MLS Number: 1632830
- Lot 11 Isaac Stevens Rd
- 18B Isaac Stevens Rd
- 518 Bridgton Rd
- 15 Lois Ln
- 105 Highland Pines Rd
- 0 Whitney Rd Unit 1623610
- Lot 1 Whitney Rd
- L52 Bridgton Rd
- Lot 3 Jameson Dr
- 52 Hardscrabble Rd
- 2 Jameson Dr
- 515 Sweden Rd
- 699 N North High St
- Lot 81A Milbrook Rd
- 665 N High St
- 17 Dyvonne Terrace
- 60 Evergreen Rd
- 10 N Bay Rd
- 11 Campbell Dr
- 61 Meade Ln
- 185 Big Sandy Rd Unit ID1255648P
- 115 Holly Loop Unit ID1255699P
- 10 Deer Cir Unit ID1255635P
- 11 Headwall Dr Unit ID1309487P
- 295 Highland Rd Unit 2
- 76 N Bridgton Rd
- 44 Kansas Rd
- 209 Carsley Rd Unit A
- 19 Lovewell Pond Rd
- 196 Shore Rd Unit ID1255631P
- 16 Lumberjack Dr Unit 2
- 2820 E Conway Rd Unit Studio
- 613 Peabody Pond Rd Unit ID1255629P
- 145 Beach Rd Unit ID1255649P
- 4 Anderson Rd Unit ID1255948P
- 564 Meadow Rd
- 62 O'Connor Rd Unit ID1255640P
- 103 Douglas Hill Rd Unit ID1255674P
- 34 Park St Unit 1
- 24 Bayou Rd Unit ID1255713P
