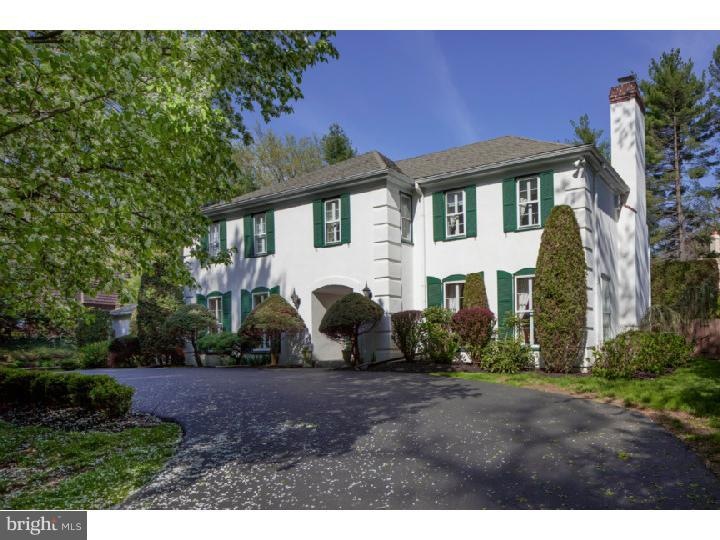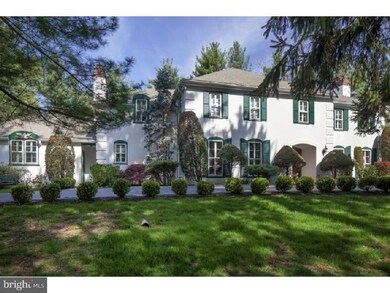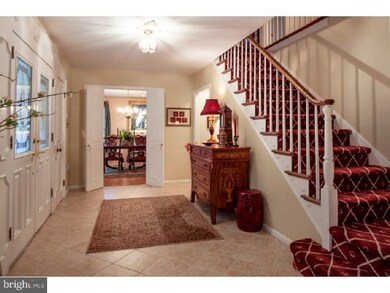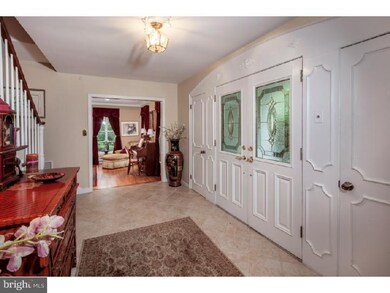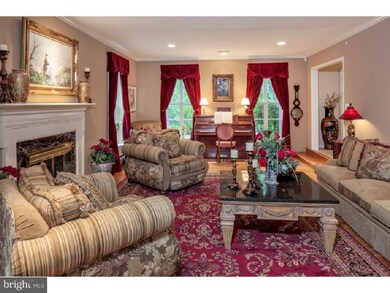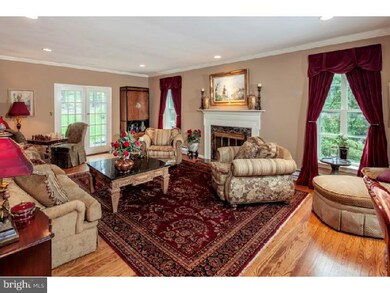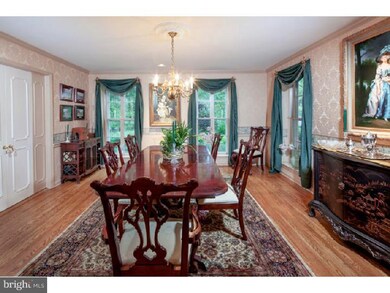
720 Bryn Mawr Ave Penn Valley, PA 19072
Highlights
- In Ground Pool
- Colonial Architecture
- Whirlpool Bathtub
- Penn Valley School Rated A+
- Wood Flooring
- Attic
About This Home
As of July 2013This quintessential Main Line Colonial captures both elegance & warmth while wrapped in resort-like grounds. Impeccably maintained, this home boasts old world charm w/modern amenities. The Formal Living Room is well appointed with hardwood floors, French doors to the tranquil backyard & a handsome fireplace with millwork & marble surround. The Formal Dining Rm is ideal for entertaining, & also features h/w floors, deep sill windows & double-door entries to both the Foyer & Kitchen. The large Fam Room provides the ideal space to unwind with breathtaking views of the grounds as well as an entertainment center. The Kitchen exudes warmth as it features all of today's luxuries, as well as an adj Breakfast Rm with a handsome brick fireplace. The second floor includes five generously sized Bedrooms & Bathrooms, and is highlighted with a lovely Master Suite featuring a fireplace, elegant Bathroom, & large custom closet. The Lower Level is beautifully finished & features a Recreation Room, Office, wet bar & Bonus Rm.
Last Agent to Sell the Property
BHHS Fox & Roach-Haverford License #AB049690L Listed on: 05/03/2013

Home Details
Home Type
- Single Family
Est. Annual Taxes
- $17,805
Year Built
- Built in 1969
Lot Details
- 0.64 Acre Lot
- Level Lot
- Property is in good condition
- Property is zoned R1
Parking
- 2 Car Attached Garage
- 3 Open Parking Spaces
- Garage Door Opener
Home Design
- Colonial Architecture
- Shingle Roof
- Stucco
Interior Spaces
- 4,739 Sq Ft Home
- Property has 2 Levels
- Wet Bar
- Marble Fireplace
- Brick Fireplace
- Stained Glass
- Bay Window
- Family Room
- Living Room
- Dining Room
- Attic Fan
- Home Security System
- Laundry on main level
Kitchen
- Eat-In Kitchen
- Butlers Pantry
- Cooktop
- Dishwasher
- Kitchen Island
- Disposal
Flooring
- Wood
- Wall to Wall Carpet
- Tile or Brick
Bedrooms and Bathrooms
- 5 Bedrooms
- En-Suite Primary Bedroom
- En-Suite Bathroom
- 4.5 Bathrooms
- Whirlpool Bathtub
- Walk-in Shower
Finished Basement
- Basement Fills Entire Space Under The House
- Drainage System
Eco-Friendly Details
- Energy-Efficient Appliances
Pool
- In Ground Pool
- Spa
Outdoor Features
- Patio
- Shed
Schools
- Penn Valley Elementary School
- Welsh Valley Middle School
- Harriton Senior High School
Utilities
- Central Air
- Heating System Uses Gas
- 200+ Amp Service
- Natural Gas Water Heater
- Cable TV Available
Community Details
- No Home Owners Association
- Penn Valley Subdivision
Listing and Financial Details
- Tax Lot 263
- Assessor Parcel Number 40-00-08880-008
Ownership History
Purchase Details
Home Financials for this Owner
Home Financials are based on the most recent Mortgage that was taken out on this home.Purchase Details
Similar Homes in the area
Home Values in the Area
Average Home Value in this Area
Purchase History
| Date | Type | Sale Price | Title Company |
|---|---|---|---|
| Deed | $1,030,000 | None Available | |
| Trustee Deed | $525,000 | -- |
Mortgage History
| Date | Status | Loan Amount | Loan Type |
|---|---|---|---|
| Previous Owner | $960,000 | No Value Available | |
| Previous Owner | $0 | No Value Available | |
| Previous Owner | $550,000 | No Value Available | |
| Previous Owner | $150,000 | No Value Available |
Property History
| Date | Event | Price | Change | Sq Ft Price |
|---|---|---|---|---|
| 07/01/2024 07/01/24 | Rented | $9,000 | 0.0% | -- |
| 04/27/2024 04/27/24 | Under Contract | -- | -- | -- |
| 04/18/2024 04/18/24 | For Rent | $9,000 | 0.0% | -- |
| 07/08/2013 07/08/13 | Sold | $1,030,000 | -1.9% | $217 / Sq Ft |
| 06/06/2013 06/06/13 | Pending | -- | -- | -- |
| 05/03/2013 05/03/13 | For Sale | $1,050,000 | -- | $222 / Sq Ft |
Tax History Compared to Growth
Tax History
| Year | Tax Paid | Tax Assessment Tax Assessment Total Assessment is a certain percentage of the fair market value that is determined by local assessors to be the total taxable value of land and additions on the property. | Land | Improvement |
|---|---|---|---|---|
| 2025 | $24,123 | $577,610 | $145,270 | $432,340 |
| 2024 | $24,123 | $577,610 | $145,270 | $432,340 |
| 2023 | $23,116 | $577,610 | $145,270 | $432,340 |
| 2022 | $22,688 | $577,610 | $145,270 | $432,340 |
| 2021 | $22,172 | $577,610 | $145,270 | $432,340 |
| 2020 | $21,630 | $577,610 | $145,270 | $432,340 |
| 2019 | $21,248 | $577,610 | $145,270 | $432,340 |
| 2018 | $21,248 | $577,610 | $145,270 | $432,340 |
| 2017 | $20,468 | $577,610 | $145,270 | $432,340 |
| 2016 | $20,242 | $577,610 | $145,270 | $432,340 |
| 2015 | $18,874 | $577,610 | $145,270 | $432,340 |
| 2014 | $18,874 | $577,610 | $145,270 | $432,340 |
Agents Affiliated with this Home
-
Alexandra Stanziani

Seller's Agent in 2024
Alexandra Stanziani
Keller Williams Main Line
(610) 203-2762
2 in this area
80 Total Sales
-
Erica Deuschle

Seller Co-Listing Agent in 2024
Erica Deuschle
Keller Williams Main Line
(610) 608-2570
7 in this area
1,441 Total Sales
-
Arielle Prichard

Buyer's Agent in 2024
Arielle Prichard
Compass RE
(646) 522-6361
4 in this area
33 Total Sales
-
Robin Gordon

Seller's Agent in 2013
Robin Gordon
BHHS Fox & Roach
(610) 246-2281
38 in this area
1,292 Total Sales
-
Gary Steinberg

Buyer's Agent in 2013
Gary Steinberg
Compass RE
(610) 574-5843
32 Total Sales
Map
Source: Bright MLS
MLS Number: 1003449011
APN: 40-00-08880-008
- 744 Clarendon Rd
- 743 Clarendon Rd
- 235 Old Gulph Rd
- 472 Brookhurst Ave
- 226 Mcclenaghan Mill Rd
- 522 S Woodbine Ave
- 521 Homewood Ave
- 507 Homewood Ave
- 1334 Montgomery Ave Unit G-3
- 226 N Essex Ave Unit 306
- 41 Fairview Rd
- 1031 Bryn Mawr Ave
- 508 Lafayette Rd
- 211 Conway Ave
- 612 Manayunk Rd
- 517 Howe Rd Unit 29
- 1017 Walsh Ln
- 30 Old Gulph Rd
- 1 Marywatersford Rd
- 50 Fairview Rd
