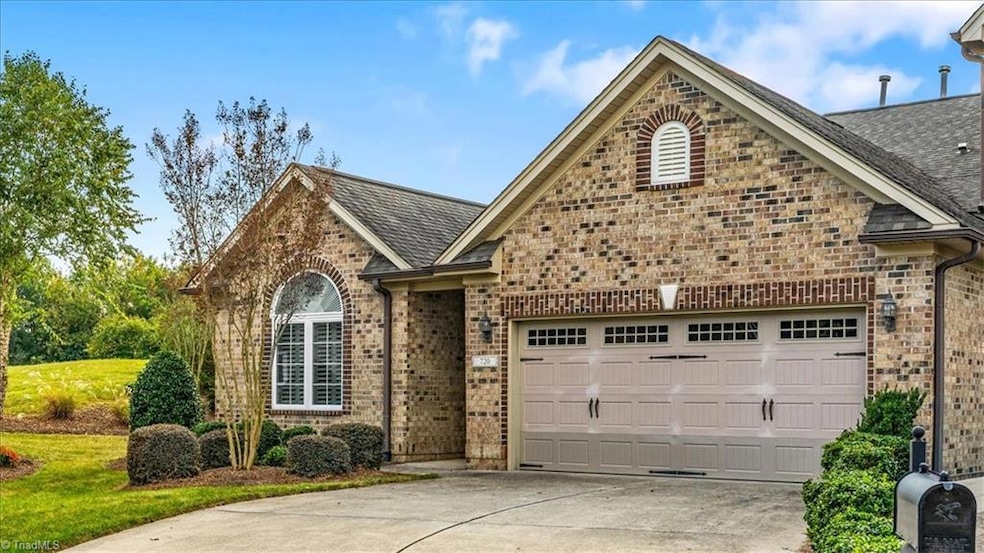720 Carneros Cir High Point, NC 27265
Bent Tree NeighborhoodEstimated payment $2,664/month
Highlights
- Popular Property
- Outdoor Pool
- Wood Flooring
- Southwest Elementary School Rated A
- Vaulted Ceiling
- Attic
About This Home
The ESSEX is a Beautiful one-level end-unit townhome featuring elegant arched doorways, soaring vaulted ceilings, and abundant natural light from skylights. The kitchen is equipped with granite countertops, extended buffet and cabinets, and stainless-steel appliances, perfect for both everyday living and entertaining. This 3-bedroom, 2-bath home offers a spacious primary suite with an en suite bath showcasing a garden tub, separate shower, double sinks, and walk-in closet. Additional highlights include plantation shutters, wood floors, cozy gas log fireplace, and a private covered patio for outdoor enjoyment. A 2-car attached garage provides convenience and extra storage. Pool and clubhouse are just a quick walk from the front door. Low HOA dues.
Listing Agent
Tyler Redhead & McAlister Real Estate, LLC License #246690 Listed on: 09/23/2025
Townhouse Details
Home Type
- Townhome
Est. Annual Taxes
- $4,337
Year Built
- Built in 2014
Lot Details
- 3,485 Sq Ft Lot
- Fenced
HOA Fees
- $196 Monthly HOA Fees
Parking
- 2 Car Attached Garage
- Driveway
Home Design
- Brick Exterior Construction
- Slab Foundation
Interior Spaces
- 1,894 Sq Ft Home
- Property has 1 Level
- Vaulted Ceiling
- Ceiling Fan
- Plantation Shutters
- Arched Doorways
- Living Room with Fireplace
- Pull Down Stairs to Attic
- Dryer Hookup
Kitchen
- Dishwasher
- Solid Surface Countertops
- Disposal
Flooring
- Wood
- Carpet
- Tile
Bedrooms and Bathrooms
- 3 Bedrooms
- 2 Full Bathrooms
- Soaking Tub
- Separate Shower
Outdoor Features
- Outdoor Pool
- Porch
Utilities
- Forced Air Heating and Cooling System
- Heating System Uses Natural Gas
- Gas Water Heater
Listing and Financial Details
- Assessor Parcel Number 0222133
- 1% Total Tax Rate
Community Details
Overview
- Priestley Management Association, Phone Number (336) 355-9829
- Trellises Subdivision
Recreation
- Community Pool
Map
Home Values in the Area
Average Home Value in this Area
Tax History
| Year | Tax Paid | Tax Assessment Tax Assessment Total Assessment is a certain percentage of the fair market value that is determined by local assessors to be the total taxable value of land and additions on the property. | Land | Improvement |
|---|---|---|---|---|
| 2025 | $4,337 | $314,700 | $76,700 | $238,000 |
| 2024 | $4,337 | $314,700 | $76,700 | $238,000 |
| 2023 | $4,337 | $314,700 | $76,700 | $238,000 |
| 2022 | $4,242 | $314,700 | $76,700 | $238,000 |
| 2021 | $3,098 | $224,800 | $39,900 | $184,900 |
| 2020 | $3,098 | $224,800 | $39,900 | $184,900 |
| 2019 | $3,098 | $224,800 | $0 | $0 |
| 2018 | $3,082 | $224,800 | $0 | $0 |
| 2017 | $3,098 | $224,800 | $0 | $0 |
| 2016 | $2,729 | $194,600 | $0 | $0 |
| 2015 | $2,744 | $194,600 | $0 | $0 |
Property History
| Date | Event | Price | Change | Sq Ft Price |
|---|---|---|---|---|
| 09/23/2025 09/23/25 | For Sale | $399,000 | -- | $211 / Sq Ft |
Purchase History
| Date | Type | Sale Price | Title Company |
|---|---|---|---|
| Warranty Deed | $232,000 | None Available | |
| Warranty Deed | -- | -- |
Mortgage History
| Date | Status | Loan Amount | Loan Type |
|---|---|---|---|
| Open | $220,400 | New Conventional |
Source: Triad MLS
MLS Number: 1196491
APN: 0222133
- 737 Carneros Cir
- 671 Stags Leap Ct
- 4722 Willowstone Dr
- 4724 Willowstone Dr
- 4711 Willowstone Dr
- 4713 Willowstone Dr
- 4715 Willowstone Dr
- 4717 Willowstone Dr
- 4721 Willowstone Dr
- 4723 Willowstone Dr
- 4725 Willowstone Dr
- 4741 Willowstone Dr
- 4743 Willowstone Dr
- Devon Plan at Trellises
- Greenwich Plan at Trellises
- Franklin Plan at Trellises
- Bermuda Plan at Trellises
- Cayman X Plan at Trellises
- Cayman Plan at Trellises
- Essex Plan at Trellises
- 4309 Southern Oak Dr
- 4276 Kathert Ct
- 2488 Bearded Iris Ln
- 2476 Birch View Dr
- 3708 Cottesmore Dr
- 4313 Bradbury Way
- 4216 Chilton Way
- 4212 Jeffrey Ln Point
- 3713 Single Leaf Cir
- 3686 Village Springs Dr
- 4750 Meadow Landing Dr
- 4213 Birchgarden Dr
- 4375 Regency Dr
- 2741 Addlestone Cir
- 3971 River Pointe Place
- 2619 White Fence Way
- 5473 Noble View Dr
- 4208 Brentonshire Ln
- 4517 Wayland Ct
- 1432 Cantwell Ct







