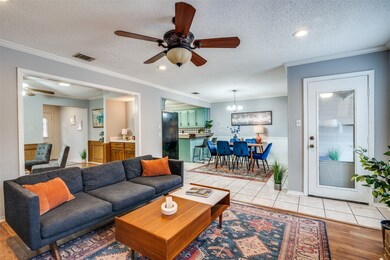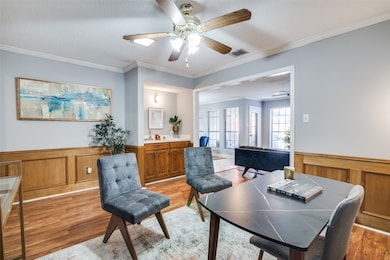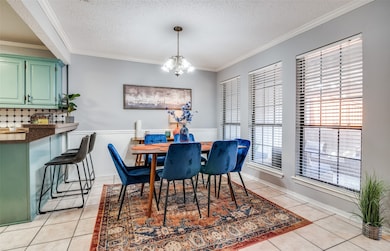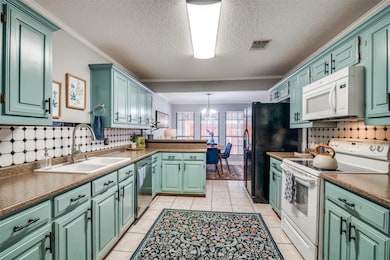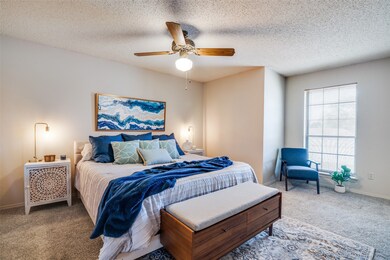
720 Champion Ct Garland, TX 75043
La Prada NeighborhoodEstimated payment $2,109/month
Highlights
- Open Floorplan
- Clubhouse
- Community Pool
- Poteet High School Rated A-
- Private Yard
- Tennis Courts
About This Home
Move-in Ready, great location offers a resort lifestyle you’ll love in the sought-after Trails golf course community. Peaceful living with urban conveniences. This home qualifies for special financing available for first-time homebuyers with a conventional loan through lender. Ask listing agent for details! A low maintenance townhome with 3 Bedrooms, 2 1⁄2 Baths, 2 living spaces plus dining room - 1,622 SF! Large kitchen, pantry, lots of cabinets and walk-in laundry room with closet. Spacious primary bedroom: sitting area, ensuite bathroom, separate shower and bathtub, large walk-in closet. Hard to find in a townhome - covered patio that is perfect for relaxing or entertaining plus an intimate backyard for kids or pets. A private entrance with a gate that leads to the front courtyard and a 2-car garage. This home qualifies for special financing available for first-time homebuyers with a conventional loan through lender. Ask listing agent for details! A two-minute walk to the community pool, tennis and pickle ball courts. Location, location, location - steps from Audubon Park, shopping, dining, parks and major highways - make a commute or weekend outings convenient. All 3 bedrooms have walk in closets. Refrigerator, Washer, Dryer conveys with purchase. New air-conditioner and water heater. To learn more about the amazing HOA and Trails Recreation Club search for their website and look for their FB page - lots of great photos and list of community activities.
Listing Agent
Fathom Realty LLC Brokerage Phone: 888-455-6040 License #0676120 Listed on: 07/12/2025

Townhouse Details
Home Type
- Townhome
Est. Annual Taxes
- $6,361
Year Built
- Built in 1987
Lot Details
- 2,483 Sq Ft Lot
- Wood Fence
- Private Yard
- Back Yard
HOA Fees
- $120 Monthly HOA Fees
Parking
- 2 Car Attached Garage
- Lighted Parking
- Front Facing Garage
- Multiple Garage Doors
- Garage Door Opener
- Driveway
Home Design
- Slab Foundation
Interior Spaces
- 1,622 Sq Ft Home
- 2-Story Property
- Open Floorplan
- Woodwork
- Paneling
- Ceiling Fan
- Fireplace Features Masonry
- Window Treatments
Kitchen
- Electric Oven
- Electric Cooktop
- Microwave
- Dishwasher
- Disposal
Flooring
- Carpet
- Laminate
- Tile
Bedrooms and Bathrooms
- 3 Bedrooms
- Walk-In Closet
- Double Vanity
Laundry
- Laundry in Utility Room
- Stacked Washer and Dryer
Outdoor Features
- Covered Patio or Porch
Schools
- Price Elementary School
- Northmesqu High School
Utilities
- Central Heating and Cooling System
- Electric Water Heater
- High Speed Internet
- Cable TV Available
Listing and Financial Details
- Legal Lot and Block 19 / 1
- Assessor Parcel Number 26608500010190000
Community Details
Overview
- Association fees include all facilities, ground maintenance, maintenance structure
- Trails One HOA
- Trails 02 Subdivision
Amenities
- Clubhouse
Recreation
- Tennis Courts
- Pickleball Courts
- Community Pool
Map
Home Values in the Area
Average Home Value in this Area
Tax History
| Year | Tax Paid | Tax Assessment Tax Assessment Total Assessment is a certain percentage of the fair market value that is determined by local assessors to be the total taxable value of land and additions on the property. | Land | Improvement |
|---|---|---|---|---|
| 2025 | $4,671 | $260,050 | $50,000 | $210,050 |
| 2024 | $4,671 | $274,200 | $50,000 | $224,200 |
| 2023 | $4,671 | $244,560 | $45,000 | $199,560 |
| 2022 | $6,287 | $244,560 | $45,000 | $199,560 |
| 2021 | $4,480 | $166,820 | $20,000 | $146,820 |
| 2020 | $4,441 | $155,520 | $20,000 | $135,520 |
| 2019 | $4,481 | $155,520 | $20,000 | $135,520 |
| 2018 | $3,622 | $128,370 | $20,000 | $108,370 |
| 2017 | $3,383 | $119,990 | $20,000 | $99,990 |
| 2016 | $3,018 | $107,050 | $12,000 | $95,050 |
| 2015 | $2,098 | $89,210 | $8,000 | $81,210 |
| 2014 | $2,098 | $89,210 | $8,000 | $81,210 |
Property History
| Date | Event | Price | Change | Sq Ft Price |
|---|---|---|---|---|
| 07/28/2025 07/28/25 | Pending | -- | -- | -- |
| 07/19/2025 07/19/25 | For Sale | $269,900 | +12.5% | $166 / Sq Ft |
| 01/07/2022 01/07/22 | Sold | -- | -- | -- |
| 12/13/2021 12/13/21 | Pending | -- | -- | -- |
| 12/01/2021 12/01/21 | For Sale | $239,900 | -- | $148 / Sq Ft |
Purchase History
| Date | Type | Sale Price | Title Company |
|---|---|---|---|
| Deed | -- | Lawyers Title |
Mortgage History
| Date | Status | Loan Amount | Loan Type |
|---|---|---|---|
| Open | $19,233 | FHA | |
| Open | $238,598 | FHA | |
| Closed | $9,543 | Purchase Money Mortgage | |
| Previous Owner | $75,000 | Stand Alone First | |
| Previous Owner | $64,014 | FHA | |
| Closed | $9,543 | No Value Available |
Similar Homes in Garland, TX
Source: North Texas Real Estate Information Systems (NTREIS)
MLS Number: 20997580
APN: 26608500010190000
- 811 Pebble Beach Dr
- 814 Pebble Beach Dr
- 820 Saint Andrews Ct
- 6107 Spyglass Ln
- 6119 Cypress Point Dr
- 6006 Ponderosa Trail Ct
- 557 Trailcrest Dr
- 322 Allegheny Trail Ln
- 302 Hillside Ct
- 626 Kingston Place
- 630 Grinnell Dr
- 432 Larchbrook Dr
- 417 Edgemere Ct
- 845 Via Madonna
- 1144 Morningside Ct
- 752 Via Miramonte
- 1421 Alta Mesa Ct
- 613 Oxford Park
- 1137 Via Balboa
- 1713 Medina Dr

