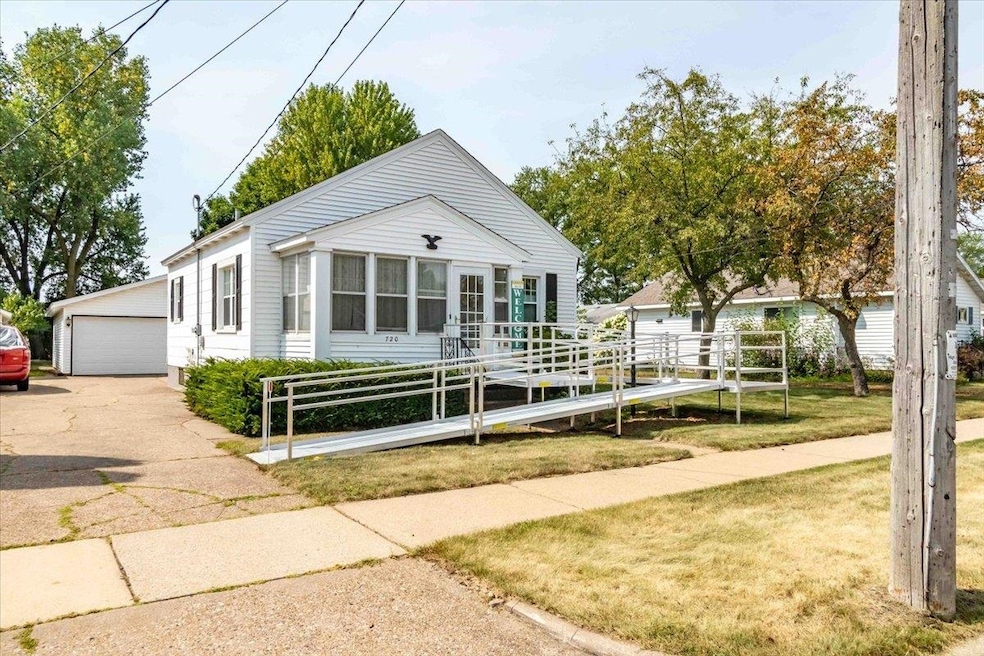
720 Dewey St Wisconsin Rapids, WI 54494
Estimated payment $903/month
Highlights
- Ranch Style House
- Lower Floor Utility Room
- Porch
- Walk-In Tub
- 1 Car Detached Garage
- Wheelchair Access
About This Home
Meticulously maintained 1-bedroom home featuring main-floor laundry and a bright, eat-in kitchen. The partially finished basement offers additional living or storage space. Situated on a large city lot with underground sprinklers, this property also includes a 1+ car garage. Centrally located, it's just minutes from schools, shopping, and other conveniences - the perfect blend of comfort and convenience. All Offers are Subject to Court Approval.
Listing Agent
COLDWELL BANKER- SIEWERT REALTORS Brokerage Phone: 715-459-7863 License #93638-94 Listed on: 08/11/2025

Co-Listing Agent
COLDWELL BANKER- SIEWERT REALTORS Brokerage Phone: 715-459-7863 License #89577-94
Home Details
Home Type
- Single Family
Est. Annual Taxes
- $1,641
Year Built
- Built in 1928
Lot Details
- 0.25 Acre Lot
- Lot Dimensions are 62x178
- Sprinkler System
Home Design
- Ranch Style House
- Shingle Roof
- Vinyl Siding
Interior Spaces
- Ceiling Fan
- Lower Floor Utility Room
- Laundry on main level
- Dishwasher
Flooring
- Carpet
- Linoleum
Bedrooms and Bathrooms
- 1 Bedroom
- 1 Full Bathroom
- Walk-In Tub
Partially Finished Basement
- Stone or Rock in Basement
- Basement Storage
Parking
- 1 Car Detached Garage
- Driveway
Accessible Home Design
- Grab Bar In Bathroom
- Wheelchair Access
- Accessible Ramps
Outdoor Features
- Porch
Utilities
- Forced Air Heating and Cooling System
- Natural Gas Water Heater
- Public Septic
Listing and Financial Details
- Assessor Parcel Number 3408014
Map
Home Values in the Area
Average Home Value in this Area
Tax History
| Year | Tax Paid | Tax Assessment Tax Assessment Total Assessment is a certain percentage of the fair market value that is determined by local assessors to be the total taxable value of land and additions on the property. | Land | Improvement |
|---|---|---|---|---|
| 2024 | $1,641 | $93,900 | $13,100 | $80,800 |
| 2023 | $1,189 | $52,000 | $11,800 | $40,200 |
| 2022 | $1,202 | $52,000 | $11,800 | $40,200 |
| 2021 | $1,148 | $52,000 | $11,800 | $40,200 |
| 2020 | $1,164 | $52,000 | $11,800 | $40,200 |
| 2019 | $1,127 | $52,000 | $11,800 | $40,200 |
| 2018 | $1,118 | $52,000 | $11,800 | $40,200 |
| 2017 | $1,175 | $50,800 | $9,600 | $41,200 |
| 2016 | $1,150 | $50,800 | $9,600 | $41,200 |
| 2015 | $1,169 | $50,800 | $9,600 | $41,200 |
Property History
| Date | Event | Price | Change | Sq Ft Price |
|---|---|---|---|---|
| 08/11/2025 08/11/25 | For Sale | $139,900 | -- | $114 / Sq Ft |
Similar Homes in Wisconsin Rapids, WI
Source: Central Wisconsin Multiple Listing Service
MLS Number: 22503765
APN: 3408014
- 1130 10th St S
- 1741 6th St S
- 1211 10th St S
- 921 10th St S
- 930 12th St S
- 1111 Chestnut St
- 1121 13th St S
- 311 10th St S
- 2241 5th St S
- 521 Elm St
- 1820 Sampson St
- 2331 10th St S
- 435 Maple St
- 411 Witter St
- 741 4th St S
- 521 3rd St S
- 350 Madison St
- 130 13th St N
- 2220 16th St S Unit 2222 16th Street Sou
- Lot 45 S Bluff Trail
- 1211-1337 Pepper Ave
- 320 14th St N
- 430 8th Ave S
- 1740 Boles St
- 1155 19th Ave S
- 310 Poplar St Unit Upper
- 310 Poplar St Unit (A) Lower
- 220 17th Ave S
- 1121-1211 28th St N
- 621 32nd St N
- 3561 Washington St
- 4875 8th St S
- 1144 County Road D
- 3570 Page Dr
- 3062 Barrington Place
- 3500 Willow Dr
- 1678 Archer Ave Unit ID1244954P
- 1200 River View Ave
- 2941-2951 Bea Jay Ln
- 1590 Okray Ave






