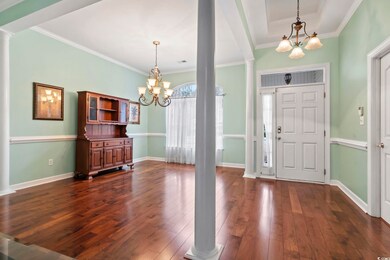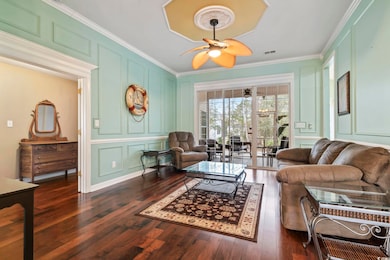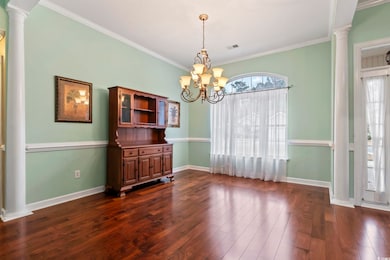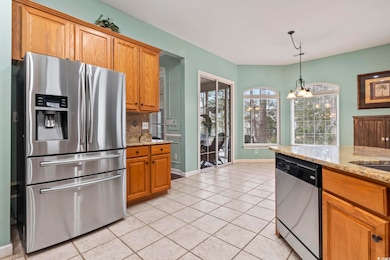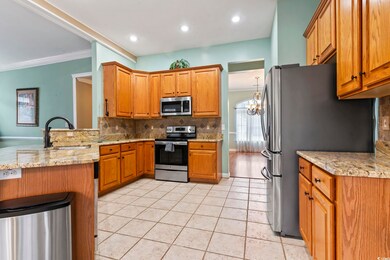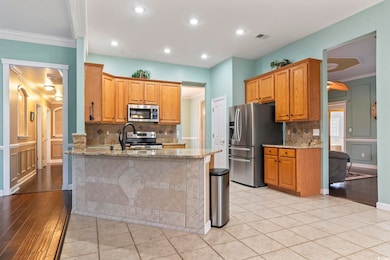
720 Dove Haven Ln Unit MB Myrtle Beach, SC 29579
Highlights
- Golf Course Community
- Family Room with Fireplace
- Screened Porch
- River Oaks Elementary School Rated A
- Ranch Style House
- Community Pool
About This Home
As of July 2025Move-In Ready 3BD/2BA Home in Arrowhead – Just 5 Miles to the Beach! Welcome to 720 Dove Haven Lane, a pristine single-level 3-bedroom, 2-bathroom home in the sought-after Arrowhead golf course community—just minutes from the beach! Step outside to your private screened porch, extended patio, and spacious backyard, creating the perfect outdoor retreat. Inside, this home is full of upgrades, including tray ceilings, tile & hardwood flooring, a 2-car garage, and plenty of storage. The kitchen boasts stainless steel appliances, granite countertops, and an eat-in dining area, plus a formal dining room for added versatility. This home has been well-maintained and updated, featuring a new roof installed in 2017 and a brand-new HVAC system installed in 2024, ensuring efficiency and peace of mind for years to come. Enjoy resort-style living with access to Arrowhead’s community pool, tennis courts, playgrounds, and scenic golf course views. Conveniently located near Coastal Grande Mall, Tanger Outlets, restaurants, marinas, golf courses, Myrtle Beach International Airport, Broadway at the Beach, The Market Common, and more! The Square footage is approximate and not guaranteed. The buyer is responsible for verification.
Last Agent to Sell the Property
Palmetto Properties SC License #122498 Listed on: 02/06/2025

Home Details
Home Type
- Single Family
Est. Annual Taxes
- $4,107
Year Built
- Built in 2000
Lot Details
- 9,583 Sq Ft Lot
- Rectangular Lot
- Property is zoned GR
HOA Fees
- $51 Monthly HOA Fees
Parking
- 2 Car Attached Garage
Home Design
- Ranch Style House
- Brick Exterior Construction
- Slab Foundation
- Tile
Interior Spaces
- 2,480 Sq Ft Home
- Ceiling Fan
- Family Room with Fireplace
- Living Room with Fireplace
- Formal Dining Room
- Screened Porch
Kitchen
- Breakfast Bar
- Microwave
- Dishwasher
- Stainless Steel Appliances
- Disposal
Flooring
- Laminate
- Luxury Vinyl Tile
- Vinyl
Bedrooms and Bathrooms
- 3 Bedrooms
- Bathroom on Main Level
- 2 Full Bathrooms
Laundry
- Laundry Room
- Washer and Dryer
Home Security
- Storm Windows
- Fire and Smoke Detector
Outdoor Features
- Patio
Schools
- River Oaks Elementary School
- Ten Oaks Middle School
- Carolina Forest High School
Utilities
- Central Heating and Cooling System
- Gas Water Heater
Community Details
Overview
- Association fees include electric common, pool service, common maint/repair, security, recreation facilities
Recreation
- Golf Course Community
- Tennis Courts
- Community Pool
Ownership History
Purchase Details
Home Financials for this Owner
Home Financials are based on the most recent Mortgage that was taken out on this home.Purchase Details
Purchase Details
Purchase Details
Home Financials for this Owner
Home Financials are based on the most recent Mortgage that was taken out on this home.Purchase Details
Home Financials for this Owner
Home Financials are based on the most recent Mortgage that was taken out on this home.Similar Homes in Myrtle Beach, SC
Home Values in the Area
Average Home Value in this Area
Purchase History
| Date | Type | Sale Price | Title Company |
|---|---|---|---|
| Warranty Deed | $405,000 | -- | |
| Warranty Deed | -- | -- | |
| Deed | $167,100 | -- | |
| Warranty Deed | $234,204 | -- | |
| Warranty Deed | $206,890 | -- |
Mortgage History
| Date | Status | Loan Amount | Loan Type |
|---|---|---|---|
| Previous Owner | $68,400 | Credit Line Revolving | |
| Previous Owner | $285,000 | Unknown | |
| Previous Owner | $222,400 | Purchase Money Mortgage | |
| Previous Owner | $210,000 | Unknown | |
| Previous Owner | $210,000 | New Conventional | |
| Previous Owner | $196,500 | Purchase Money Mortgage |
Property History
| Date | Event | Price | Change | Sq Ft Price |
|---|---|---|---|---|
| 07/28/2025 07/28/25 | Sold | $405,000 | 0.0% | $163 / Sq Ft |
| 06/02/2025 06/02/25 | Price Changed | $405,000 | -4.7% | $163 / Sq Ft |
| 04/29/2025 04/29/25 | Price Changed | $425,000 | -3.4% | $171 / Sq Ft |
| 04/14/2025 04/14/25 | Price Changed | $439,900 | -1.1% | $177 / Sq Ft |
| 03/21/2025 03/21/25 | Price Changed | $445,000 | -1.1% | $179 / Sq Ft |
| 02/06/2025 02/06/25 | For Sale | $450,000 | -- | $181 / Sq Ft |
Tax History Compared to Growth
Tax History
| Year | Tax Paid | Tax Assessment Tax Assessment Total Assessment is a certain percentage of the fair market value that is determined by local assessors to be the total taxable value of land and additions on the property. | Land | Improvement |
|---|---|---|---|---|
| 2024 | $4,107 | $10,602 | $2,070 | $8,532 |
| 2023 | $4,107 | $10,602 | $2,070 | $8,532 |
| 2021 | $3,786 | $10,602 | $2,070 | $8,532 |
| 2020 | $967 | $10,602 | $2,070 | $8,532 |
| 2019 | $989 | $12,082 | $2,070 | $10,012 |
| 2018 | $891 | $9,445 | $1,505 | $7,940 |
| 2017 | $0 | $9,445 | $1,505 | $7,940 |
| 2016 | $0 | $9,445 | $1,505 | $7,940 |
| 2015 | -- | $9,446 | $1,506 | $7,940 |
| 2014 | $807 | $9,446 | $1,506 | $7,940 |
Agents Affiliated with this Home
-
Gavin Burseth

Seller's Agent in 2025
Gavin Burseth
Palmetto Properties SC
(630) 337-0224
3 in this area
21 Total Sales
-
Jennifer Jagodzinski

Seller Co-Listing Agent in 2025
Jennifer Jagodzinski
Palmetto Properties SC
(864) 419-3849
1 in this area
97 Total Sales
-
William Gregg Lee
W
Buyer's Agent in 2025
William Gregg Lee
Resourceful Realty
(843) 222-4500
2 in this area
36 Total Sales
Map
Source: Coastal Carolinas Association of REALTORS®
MLS Number: 2503056
APN: 42713020045
- 801 Abalone Ct Unit MB
- 700 Two Rivers Ct
- 668 Barona Dr
- 1228 Lanterns Rest Rd
- 809 Covelo Ln
- 636 Barona Dr
- 482 Pomo Dr
- 101 Galil Dr Unit A
- 1208 Mackie Cir
- 620 Barona Dr
- 1984 Green Fern Ln Unit 1984
- 1101 Peace Pipe Place Unit 104
- 3530 Reavis Ln
- 3534 Gordon Dr
- 904 Metherton Ct
- 303 Golan Cir Unit E
- 1109 Peace Pipe Place Unit 201
- 679 Riverwalk Dr Unit 202
- 679 Riverwalk Dr Unit 201
- 1428 Lanterns Rest Rd Unit 1428

