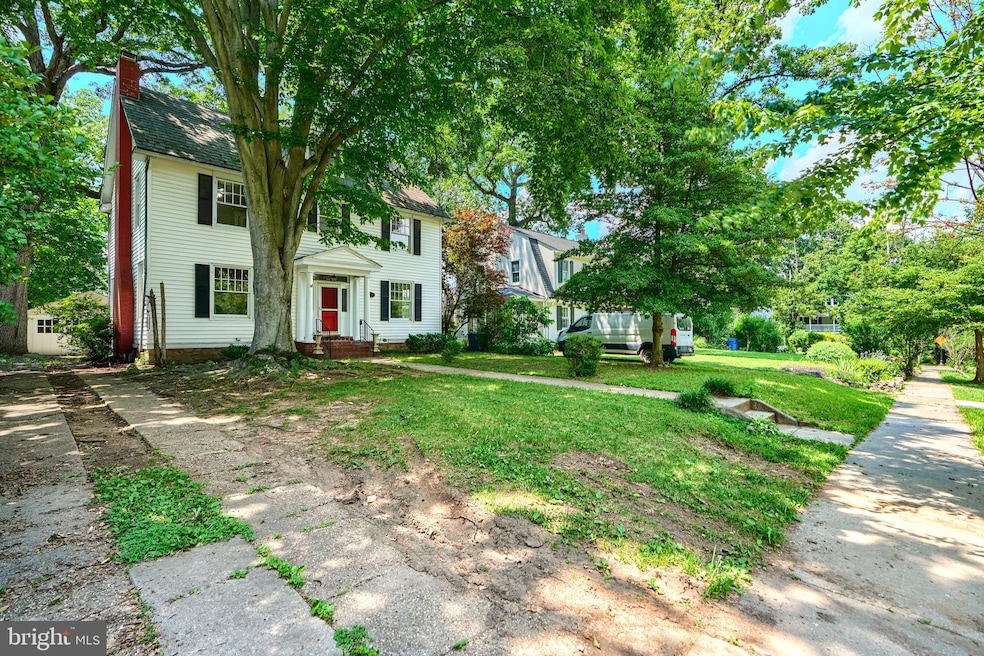720 Dryden Dr Baltimore, MD 21229
Hunting Ridge Neighborhood
6
Beds
2
Baths
1,986
Sq Ft
8,015
Sq Ft Lot
Highlights
- Colonial Architecture
- Traditional Floor Plan
- Sun or Florida Room
- Wooded Lot
- Wood Flooring
- No HOA
About This Home
RARELY Available Grand Colonial in Historic Hunting Ridge. 6 BR 2-1/2 Bath impressive Home boasts 2500+ Sq Ft. Mahogany inlaid Floors, Palladian leaded window, wood burning fireplace & orig stained glass. 3rd FL has Full Bath (In-Law Suite?) Check out the Photos...this is an awesome property! 2 Car Detached Garage. Freshly painted throughout. New Fridge, Dishwasher, Washer & Dryer. Shaded yard.
Home Details
Home Type
- Single Family
Est. Annual Taxes
- $6,645
Year Built
- Built in 1927
Lot Details
- 8,015 Sq Ft Lot
- East Facing Home
- Wooded Lot
- Back and Front Yard
- Historic Home
- Property is in very good condition
Parking
- 2 Car Detached Garage
- On-Street Parking
Home Design
- Colonial Architecture
- Stone Foundation
- Plaster Walls
- Slate Roof
- Vinyl Siding
Interior Spaces
- 1,986 Sq Ft Home
- Property has 4 Levels
- Traditional Floor Plan
- Chair Railings
- Ceiling Fan
- Screen For Fireplace
- Fireplace Mantel
- Brick Fireplace
- Double Hung Windows
- Casement Windows
- Entrance Foyer
- Living Room
- Formal Dining Room
- Sun or Florida Room
Kitchen
- Country Kitchen
- Gas Oven or Range
- Microwave
- Dishwasher
- Disposal
Flooring
- Wood
- Laminate
- Ceramic Tile
Bedrooms and Bathrooms
- 6 Bedrooms
- 2 Full Bathrooms
- Bathtub with Shower
Laundry
- Washer
- Gas Dryer
Unfinished Basement
- Connecting Stairway
- Rear Basement Entry
- Laundry in Basement
Outdoor Features
- Exterior Lighting
- Porch
Utilities
- Radiator
- Vented Exhaust Fan
- Hot Water Heating System
- Above Ground Utilities
- 100 Amp Service
- Natural Gas Water Heater
- Municipal Trash
- Cable TV Available
Listing and Financial Details
- Residential Lease
- Security Deposit $2,700
- Requires 1 Month of Rent Paid Up Front
- Tenant pays for cable TV, common area maintenance, all utilities, snow removal, light bulbs/filters/fuses/alarm care, lawn/tree/shrub care, internet
- Rent includes trash removal
- No Smoking Allowed
- 12-Month Min and 24-Month Max Lease Term
- Available 10/1/25
- $40 Application Fee
- Assessor Parcel Number 0328057955A016
Community Details
Overview
- No Home Owners Association
- Hunting Ridge Historic District Subdivision
- Property Manager
Pet Policy
- No Pets Allowed
Map
Source: Bright MLS
MLS Number: MDBA2183680
APN: 7955A-016
Nearby Homes
- 841 Glen Allen Dr
- 4655 Briarclift Rd
- 725 Brookwood Rd
- 4501 Rokeby Rd
- 1231 Wicklow Rd
- 4402 Flowerton Rd
- 1003 Walnut Ave
- 1024 Wicklow Rd
- 905 Cooks Ln
- 813 Wedgewood Rd
- 829 Wedgewood Rd
- 720 N Chapel Gate Ln
- 919 Kevin Rd
- 4526 Birchwood Dr
- 4413 Maple Wood Dr
- 417 Nottingham Rd
- 4211 Colborne Rd
- 1020 Wedgewood Rd
- 1024 Wedgewood Rd
- 704 Wicklow Rd
- 706 Nottingham Rd Unit 7063B
- 706 Nottingham Rd Unit 7065A
- 704 Nottingham Rd Unit 7043B
- 707 Nottingham Rd
- 700 Nottingham Rd Unit 7001B
- 702 Nottingham Rd Unit 7025A
- 902 Nottingham Rd
- 903 Cooks Ln Unit 3A
- 1003 Walnut Ave Unit B
- 1003 Walnut Ave Unit A
- 909 Cooks Ln Unit 5A
- 4520 Scarlet Oak Ln
- 816 N Chapel Gate Ln
- 823 N Woodington Rd
- 312 Camillia Place
- 4103 Mountwood Rd
- 219 Atholgate Ln
- 4002 Woodridge Rd
- 109 N Rock Glen Rd
- 4601 Pen Lucy Rd







