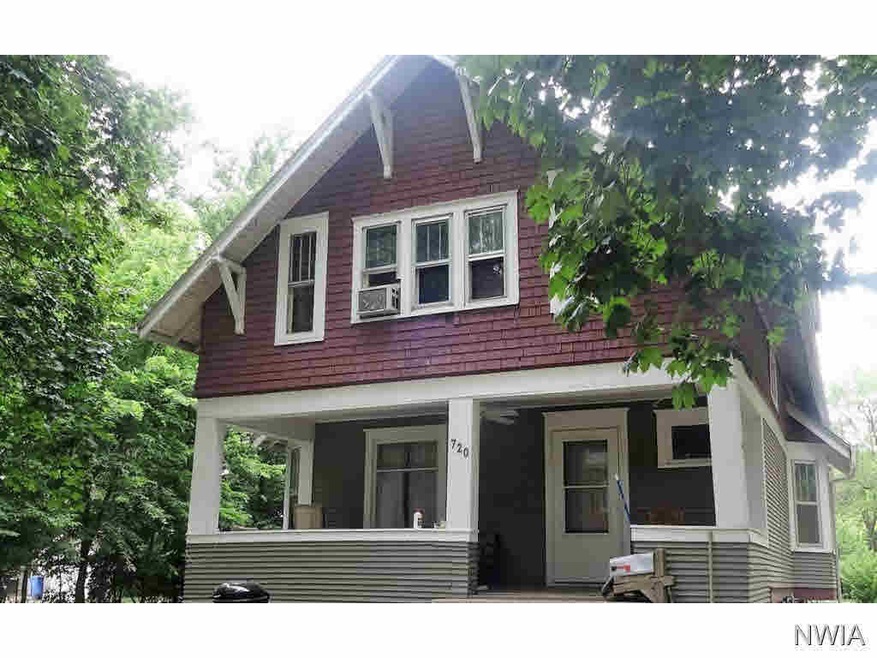
720 E Clark St Vermillion, SD 57069
4
Beds
1.5
Baths
1,317
Sq Ft
8,276
Sq Ft Lot
Highlights
- Main Floor Primary Bedroom
- Bungalow
- Family Room Downstairs
- Living Room
- Dining Room
- 5-minute walk to Prentis Park
About This Home
As of November 2021Pretty Craftsman in great location across from Prentis Park with its new water park. Close to USD on corner lot. Currently rented till 5/13/18 for $1414/mo. all utils paid. Must see remodeled kitchen. Newer roof.
Home Details
Home Type
- Single Family
Est. Annual Taxes
- $1,720
Year Built
- Built in 1918
Home Design
- Bungalow
Interior Spaces
- 1,317 Sq Ft Home
- Family Room Downstairs
- Living Room
- Dining Room
- Unfinished Basement
Bedrooms and Bathrooms
- 4 Bedrooms
- Primary Bedroom on Main
- 1.5 Bathrooms
Schools
- Vermillion Elementary And Middle School
- Vermillion High School
Additional Features
- 8,276 Sq Ft Lot
- Internet Available
Listing and Financial Details
- Assessor Parcel Number 15060-
Ownership History
Date
Name
Owned For
Owner Type
Purchase Details
Listed on
Oct 25, 2021
Closed on
Nov 16, 2021
Sold by
Smith Mitchell
Bought by
C5 Properties Llc
Seller's Agent
Nikki Peters
Premier Real Estate and Property Management
Buyer's Agent
Nikki Peters
Premier Real Estate and Property Management
List Price
$169,900
Sold Price
$165,000
Premium/Discount to List
-$4,900
-2.88%
Current Estimated Value
Home Financials for this Owner
Home Financials are based on the most recent Mortgage that was taken out on this home.
Estimated Appreciation
$50,091
Avg. Annual Appreciation
5.64%
Similar Homes in Vermillion, SD
Create a Home Valuation Report for This Property
The Home Valuation Report is an in-depth analysis detailing your home's value as well as a comparison with similar homes in the area
Home Values in the Area
Average Home Value in this Area
Purchase History
| Date | Type | Sale Price | Title Company |
|---|---|---|---|
| Deed | $330,000 | -- |
Source: Public Records
Mortgage History
| Date | Status | Loan Amount | Loan Type |
|---|---|---|---|
| Previous Owner | $60,000 | Stand Alone First |
Source: Public Records
Property History
| Date | Event | Price | Change | Sq Ft Price |
|---|---|---|---|---|
| 11/24/2021 11/24/21 | Sold | $165,000 | -2.9% | $125 / Sq Ft |
| 10/29/2021 10/29/21 | Pending | -- | -- | -- |
| 10/25/2021 10/25/21 | For Sale | $169,900 | +45.2% | $129 / Sq Ft |
| 06/28/2018 06/28/18 | Sold | $117,000 | -2.4% | $89 / Sq Ft |
| 05/29/2018 05/29/18 | Pending | -- | -- | -- |
| 02/16/2018 02/16/18 | Price Changed | $119,900 | -7.7% | $91 / Sq Ft |
| 06/22/2017 06/22/17 | For Sale | $129,900 | +23.7% | $99 / Sq Ft |
| 03/27/2017 03/27/17 | Sold | $105,000 | -8.3% | $80 / Sq Ft |
| 03/27/2017 03/27/17 | Pending | -- | -- | -- |
| 09/06/2016 09/06/16 | For Sale | $114,500 | -- | $87 / Sq Ft |
Source: Northwest Iowa Regional Board of REALTORS®
Tax History Compared to Growth
Tax History
| Year | Tax Paid | Tax Assessment Tax Assessment Total Assessment is a certain percentage of the fair market value that is determined by local assessors to be the total taxable value of land and additions on the property. | Land | Improvement |
|---|---|---|---|---|
| 2024 | $3,168 | $144,135 | $19,107 | $125,028 |
| 2023 | $3,134 | $125,253 | $16,533 | $108,720 |
| 2022 | $2,421 | $102,905 | $15,048 | $87,857 |
| 2021 | $2,099 | $97,022 | $14,355 | $82,667 |
| 2020 | $2,015 | $93,450 | $14,355 | $79,095 |
| 2019 | $1,777 | $89,876 | $14,355 | $75,521 |
| 2018 | $1,720 | $75,566 | $14,355 | $61,211 |
| 2017 | $1,764 | $73,346 | $14,355 | $58,991 |
| 2016 | -- | $71,521 | $13,860 | $57,661 |
| 2015 | -- | $67,481 | $13,365 | $54,116 |
| 2011 | -- | $60,671 | $11,880 | $48,791 |
Source: Public Records
Agents Affiliated with this Home
-
Nikki Peters

Seller's Agent in 2021
Nikki Peters
Premier Real Estate and Property Management
(605) 670-9641
127 Total Sales
-
Barbara Iacino
B
Seller's Agent in 2018
Barbara Iacino
Dakota Realty
(605) 677-8198
45 Total Sales
-
Jana Bye
J
Seller's Agent in 2017
Jana Bye
Dakota Realty
(605) 202-0637
102 Total Sales
-
Parker Erickson
P
Seller Co-Listing Agent in 2017
Parker Erickson
Dakota Realty
(605) 660-8444
93 Total Sales
Map
Source: Northwest Iowa Regional Board of REALTORS®
MLS Number: 718454
APN: 15060-01000-110-03
Nearby Homes
- 447 N Plum St Unit 28
- 447 N Plum St
- 418 N Plum St
- 103 N Pine St
- 9 N Pine St
- 722 E Main St
- 314 Jefferson St
- 223 N Yale St
- 833 E Duke St Unit 10
- 833 E Duke St
- 911 E Duke St Unit 5
- 1203 E Cherry St
- 19 S Yale St
- 1209 E Cherry St
- 716 Rose St
- 316 Sycamore Ave
- 804 E Lewis St
- 202 S Harvard St
- 324 Elm St
- 324 E Lewis St
