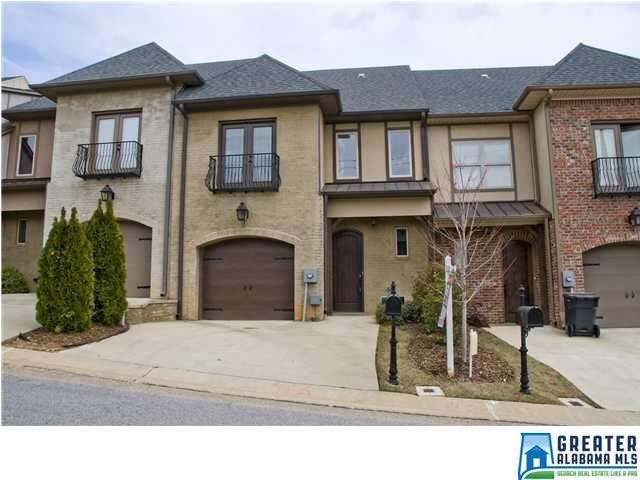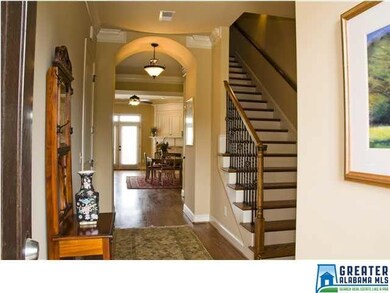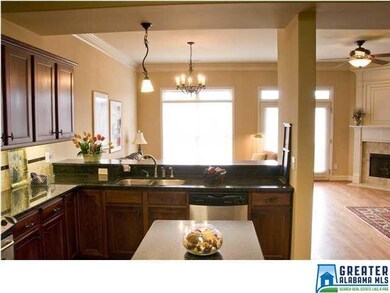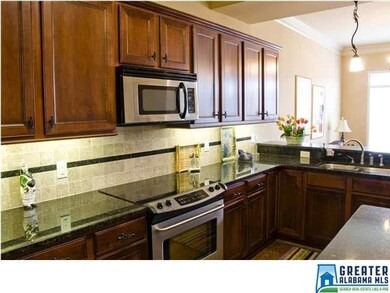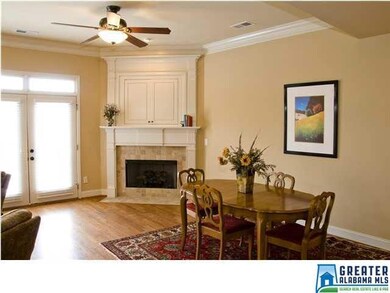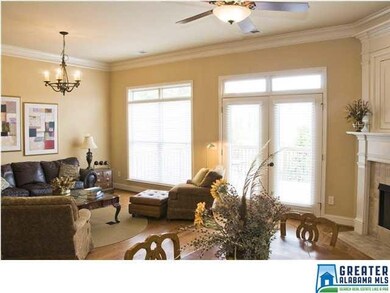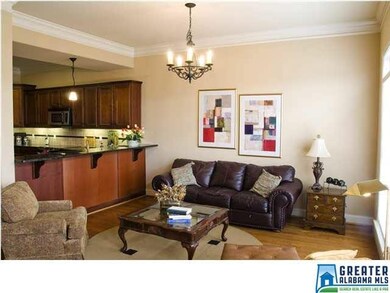
720 Flag Cir Birmingham, AL 35226
Highlights
- In Ground Pool
- Deck
- Hydromassage or Jetted Bathtub
- Gwin Elementary School Rated A
- Wood Flooring
- Great Room with Fireplace
About This Home
As of June 2021For Sale or Rent. Awesome town home with A LOT of square footage! Classic moldings/trims & "Tuscany" style archway in elegant entry. Huge kitchen with granite counter tops/island, pantry, stainless appliances, & breakfast bar for 4. Full of gorgeous natural light, 10ft ceilings & gleaming hardwood floors. Large living room/dining room with tall ceilings and fireplace opens to a big outdoor entertainment deck. Gorgeous Master suite & Travertine tile in baths. 2 add'l big bedrooms up and laundry room upstairs.
Townhouse Details
Home Type
- Townhome
Est. Annual Taxes
- $2,434
Year Built
- 2006
Lot Details
- Few Trees
HOA Fees
- $80 Monthly HOA Fees
Parking
- 1 Car Attached Garage
- Garage on Main Level
- Front Facing Garage
- Driveway
- Off-Street Parking
- Unassigned Parking
Home Design
- Slab Foundation
Interior Spaces
- 2-Story Property
- Crown Molding
- Smooth Ceilings
- Marble Fireplace
- Gas Fireplace
- Great Room with Fireplace
- Dining Room
Kitchen
- Breakfast Bar
- Electric Oven
- Electric Cooktop
- Stove
- Built-In Microwave
- Dishwasher
- Stainless Steel Appliances
- Kitchen Island
- Solid Surface Countertops
- Disposal
Flooring
- Wood
- Carpet
- Tile
Bedrooms and Bathrooms
- 3 Bedrooms
- Primary Bedroom Upstairs
- Walk-In Closet
- Split Vanities
- Hydromassage or Jetted Bathtub
- Bathtub and Shower Combination in Primary Bathroom
- Separate Shower
Laundry
- Laundry Room
- Laundry on upper level
- Washer and Electric Dryer Hookup
Pool
- In Ground Pool
- Fence Around Pool
Outdoor Features
- Balcony
- Deck
Utilities
- Two cooling system units
- Central Heating and Cooling System
- Two Heating Systems
- Underground Utilities
- Electric Water Heater
Listing and Financial Details
- Assessor Parcel Number 39-21-1-000-021.50
Community Details
Overview
- Lake Crest HOA, Phone Number (205) 296-4876
Recreation
- Community Pool
Ownership History
Purchase Details
Home Financials for this Owner
Home Financials are based on the most recent Mortgage that was taken out on this home.Purchase Details
Home Financials for this Owner
Home Financials are based on the most recent Mortgage that was taken out on this home.Purchase Details
Home Financials for this Owner
Home Financials are based on the most recent Mortgage that was taken out on this home.Purchase Details
Home Financials for this Owner
Home Financials are based on the most recent Mortgage that was taken out on this home.Similar Homes in Birmingham, AL
Home Values in the Area
Average Home Value in this Area
Purchase History
| Date | Type | Sale Price | Title Company |
|---|---|---|---|
| Warranty Deed | $275,000 | -- | |
| Warranty Deed | $225,000 | -- | |
| Quit Claim Deed | $213,600 | -- | |
| Warranty Deed | $150,000 | -- |
Mortgage History
| Date | Status | Loan Amount | Loan Type |
|---|---|---|---|
| Open | $265,109 | FHA | |
| Previous Owner | $213,750 | New Conventional | |
| Previous Owner | $150,000 | New Conventional |
Property History
| Date | Event | Price | Change | Sq Ft Price |
|---|---|---|---|---|
| 06/24/2021 06/24/21 | Sold | $275,000 | -1.4% | $137 / Sq Ft |
| 05/18/2021 05/18/21 | For Sale | $279,000 | +20.1% | $139 / Sq Ft |
| 08/10/2017 08/10/17 | Sold | $232,300 | 0.0% | $116 / Sq Ft |
| 07/12/2017 07/12/17 | Pending | -- | -- | -- |
| 07/05/2017 07/05/17 | Off Market | $232,300 | -- | -- |
| 06/12/2017 06/12/17 | For Sale | $235,000 | -- | $117 / Sq Ft |
Tax History Compared to Growth
Tax History
| Year | Tax Paid | Tax Assessment Tax Assessment Total Assessment is a certain percentage of the fair market value that is determined by local assessors to be the total taxable value of land and additions on the property. | Land | Improvement |
|---|---|---|---|---|
| 2024 | $2,434 | $33,520 | -- | -- |
| 2022 | $4,302 | $29,630 | $5,300 | $24,330 |
| 2021 | $1,917 | $27,140 | $5,300 | $21,840 |
| 2020 | $1,733 | $24,460 | $5,300 | $19,160 |
| 2019 | $1,723 | $24,460 | $0 | $0 |
| 2018 | $1,498 | $21,360 | $0 | $0 |
| 2017 | $3,101 | $42,720 | $0 | $0 |
| 2016 | $3,101 | $42,720 | $0 | $0 |
| 2015 | $3,101 | $42,720 | $0 | $0 |
| 2014 | -- | $40,220 | $0 | $0 |
| 2013 | -- | $40,220 | $0 | $0 |
Agents Affiliated with this Home
-
Mari Wohlfarth

Seller's Agent in 2021
Mari Wohlfarth
RealtySouth
(205) 223-8561
10 in this area
108 Total Sales
-
D
Buyer's Agent in 2021
Donald Acton
RealtySouth
-
Kate Giffin

Seller's Agent in 2017
Kate Giffin
Keller Williams Realty Vestavia
(205) 873-1025
7 in this area
80 Total Sales
-
Katherine (Conyers) Manush

Buyer's Agent in 2017
Katherine (Conyers) Manush
RealtySouth
(205) 533-2614
15 in this area
104 Total Sales
Map
Source: Greater Alabama MLS
MLS Number: 786680
APN: 39-00-21-1-000-002.150
- 4895 Ridge Pass
- 790 Highland Manor Ct
- 1185 Hibiscus Dr
- 4702 Mcgill Ct
- 4728 Red Leaf Cir
- 4731 Mcgill Ct
- 4501 Mcgill Terrace Unit 25
- 4751 Mcgill Ct
- 4774 Mcgill Ct
- 5012 Lake Crest Cir
- 545 Oakline Dr
- 1775 Deverell Ln Unit 5541
- 5404 Colony Way
- 1104 Colony Trail
- 1466 Olive Rd
- 1478 Olive Rd
- 1419 Olive Rd
- 1490 Olive Rd
- 1474 Olive Rd
- 5150 Lake Crest Cir Unit 152A
