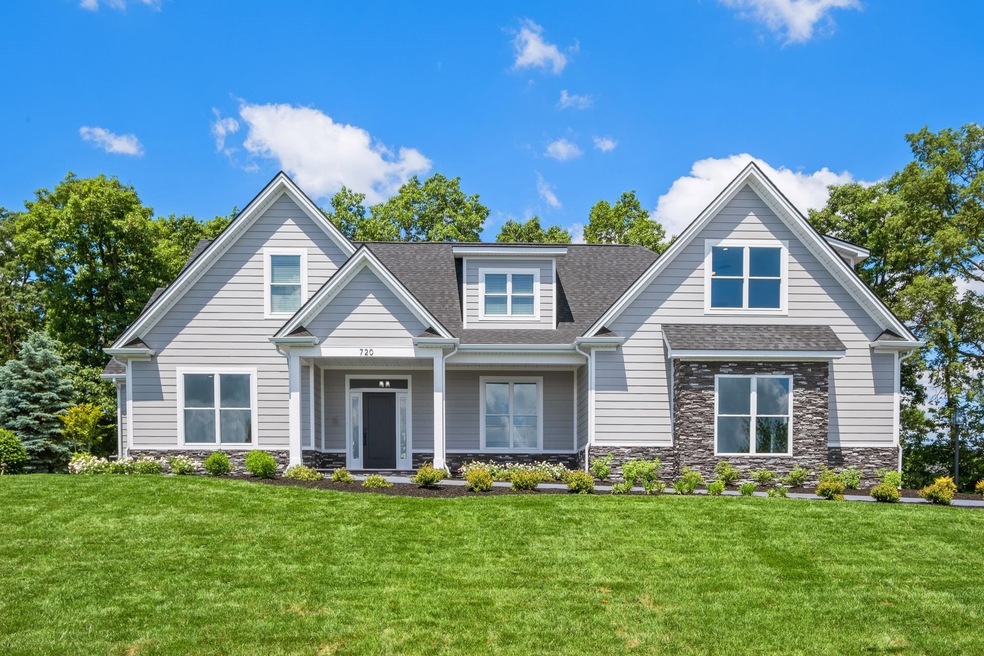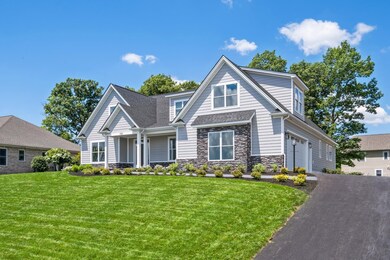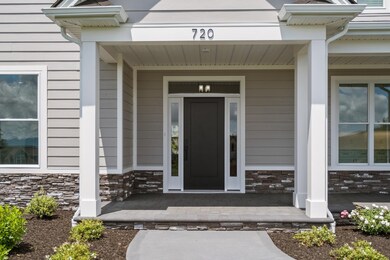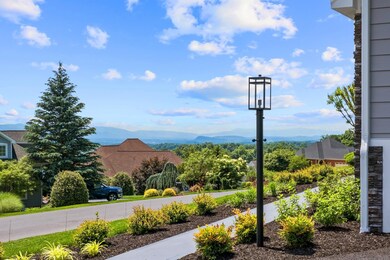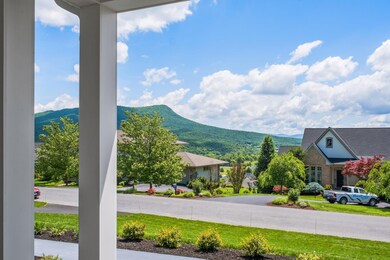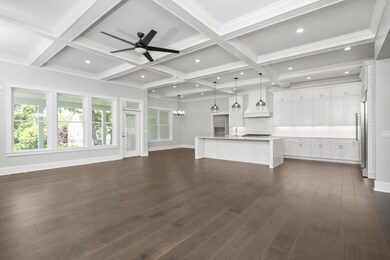
720 Frederick Rd Rockingham, VA 22801
Crossroads Farm NeighborhoodHighlights
- New Construction
- Main Floor Primary Bedroom
- Concrete Block With Brick
- Spotswood High School Rated A-
- 2 Car Attached Garage
- Picnic Area
About This Home
As of June 2024Introducing a breathtaking new listing nestled in the sought-after Crossroads Farm Subdivision. Newly built by PineHill Construction, known for their meticulous craftsmanship and attention to detail. Step inside to discover an inviting open floor plan boasting 5 bedrooms and 3.5 bathrooms, offering ample space for comfortable living. The spacious kitchen features an oversized island, upgraded appliances, and sleek modern white quartz countertops. A generous pantry with a convenient countertop and abundant storage, along with a spacious laundry room, add to the home's practicality and convenience. A hidden treasure lies beneath the home – a conditioned crawlspace accessible directly from the garage. Complete with concrete floors and lighting, it presents an ideal space for additional storage. Outside, you’ll be met by charmingly landscaped exterior, where an expansive concrete back patio awaits, partially covered for versatility. Meanwhile, the front porch sets the stage for breathtaking panoramic mountain views, inviting you to savor every sunrise.
Last Agent to Sell the Property
Nest Realty Harrisonburg License #0225270244 Listed on: 05/21/2024

Home Details
Home Type
- Single Family
Est. Annual Taxes
- $782
Year Built
- Built in 2024 | New Construction
Lot Details
- 0.36 Acre Lot
- Property is zoned R-5 Planned Unit Development
HOA Fees
- $50 Monthly HOA Fees
Home Design
- Concrete Block With Brick
- Slab Foundation
- Blown-In Insulation
Interior Spaces
- 3,200 Sq Ft Home
- 1.5-Story Property
- ENERGY STAR Qualified Appliances
Bedrooms and Bathrooms
- 5 Bedrooms
- Primary Bedroom on Main
- Primary bathroom on main floor
Parking
- 2 Car Attached Garage
- Side Facing Garage
- Automatic Garage Door Opener
Eco-Friendly Details
- Green Features
- ENERGY STAR Qualified Equipment
Schools
- Peak View Elementary School
- Montevideo Middle School
- Spotswood High School
Utilities
- Central Heating and Cooling System
- Dual Heating Fuel
- Heating System Uses Propane
- Heat Pump System
- Fiber Optics Available
- Cable TV Available
Listing and Financial Details
- Assessor Parcel Number 72
Community Details
Overview
- $100 HOA Transfer Fee
- Crossroads Farm Subdivision
Amenities
- Picnic Area
Recreation
- Trails
Ownership History
Purchase Details
Home Financials for this Owner
Home Financials are based on the most recent Mortgage that was taken out on this home.Purchase Details
Home Financials for this Owner
Home Financials are based on the most recent Mortgage that was taken out on this home.Purchase Details
Similar Homes in Rockingham, VA
Home Values in the Area
Average Home Value in this Area
Purchase History
| Date | Type | Sale Price | Title Company |
|---|---|---|---|
| Deed | $849,000 | West View Title | |
| Deed | $300,000 | -- | |
| Deed | -- | None Available |
Mortgage History
| Date | Status | Loan Amount | Loan Type |
|---|---|---|---|
| Open | $400,000 | New Conventional |
Property History
| Date | Event | Price | Change | Sq Ft Price |
|---|---|---|---|---|
| 06/20/2024 06/20/24 | Sold | $849,000 | 0.0% | $265 / Sq Ft |
| 05/22/2024 05/22/24 | Pending | -- | -- | -- |
| 05/21/2024 05/21/24 | For Sale | $849,000 | +466.0% | $265 / Sq Ft |
| 12/01/2022 12/01/22 | Sold | $150,000 | -5.1% | -- |
| 11/05/2022 11/05/22 | Pending | -- | -- | -- |
| 06/15/2022 06/15/22 | For Sale | $158,000 | -- | -- |
Tax History Compared to Growth
Tax History
| Year | Tax Paid | Tax Assessment Tax Assessment Total Assessment is a certain percentage of the fair market value that is determined by local assessors to be the total taxable value of land and additions on the property. | Land | Improvement |
|---|---|---|---|---|
| 2025 | $782 | $599,000 | $115,000 | $484,000 |
| 2024 | $782 | $115,000 | $115,000 | $0 |
| 2023 | $782 | $115,000 | $115,000 | $0 |
| 2022 | $782 | $115,000 | $115,000 | $0 |
| 2021 | $851 | $115,000 | $115,000 | $0 |
| 2020 | $851 | $115,000 | $115,000 | $0 |
| 2019 | $851 | $115,000 | $115,000 | $0 |
| 2018 | $851 | $115,000 | $115,000 | $0 |
| 2017 | $851 | $115,000 | $115,000 | $0 |
| 2016 | $805 | $115,000 | $115,000 | $0 |
| 2015 | $771 | $115,000 | $115,000 | $0 |
| 2014 | $736 | $115,000 | $115,000 | $0 |
Agents Affiliated with this Home
-
Katie Bondaruk
K
Seller's Agent in 2024
Katie Bondaruk
Nest Realty Harrisonburg
(704) 965-6036
4 in this area
4 Total Sales
-
Nina Zotov

Seller Co-Listing Agent in 2024
Nina Zotov
Nest Realty Harrisonburg
(540) 421-4851
7 in this area
83 Total Sales
-
Cheryl Dillard

Buyer's Agent in 2024
Cheryl Dillard
Kline May Realty
(540) 435-2404
1 in this area
48 Total Sales
-
Scott Rogers

Seller's Agent in 2022
Scott Rogers
Funkhouser Real Estate Group
(540) 578-0102
7 in this area
217 Total Sales
Map
Source: Harrisonburg-Rockingham Association of REALTORS®
MLS Number: 653158
APN: 126H2-9-L72
- 1360 Frederick Rd
- 150 Pelham Place
- 491 Claremont Ave
- 430 Beauford Rd Unit 276
- 1165 Frederick Rd
- 120 Keswick Ct
- 100 Keswick Ct
- 180 Jessica Dr
- 113 Haxby Ct
- 115 Haxby Ct
- HAYDEN Plan at Madison Village
- HANOVER Plan at Madison Village
- ASHTON Plan at Madison Village
- 135 Radnor Ct
- 152 Wilton Place
- 131 Markham Place
- TBD Steeplechase Dr
- 430 Silver Oaks Dr
- 4470 Ridgecrest Ct
- 00 Massanetta Springs Rd
