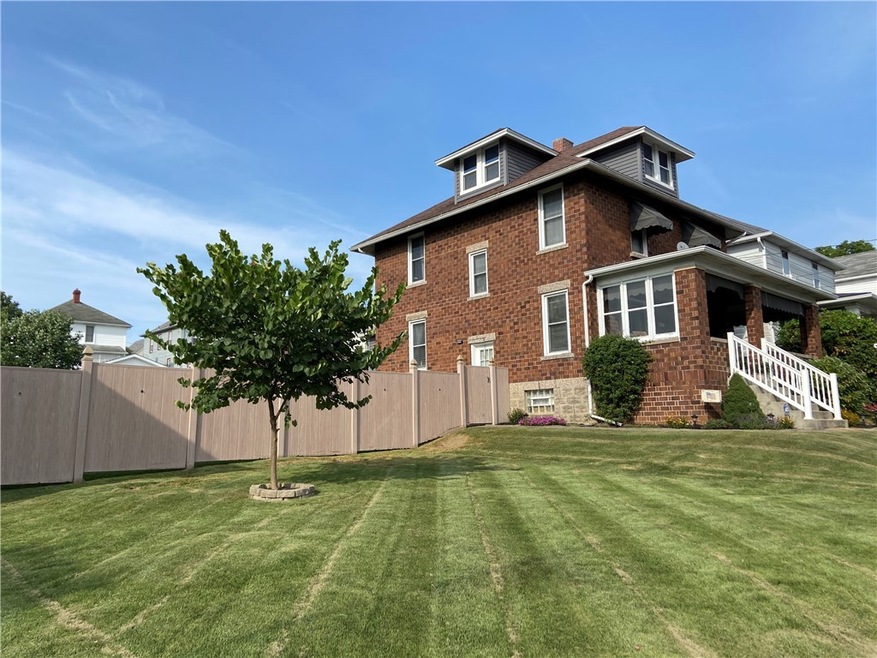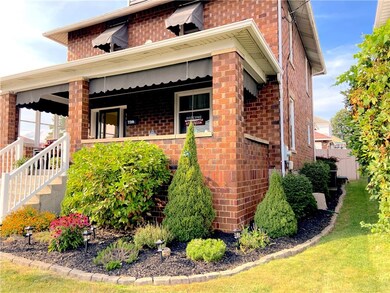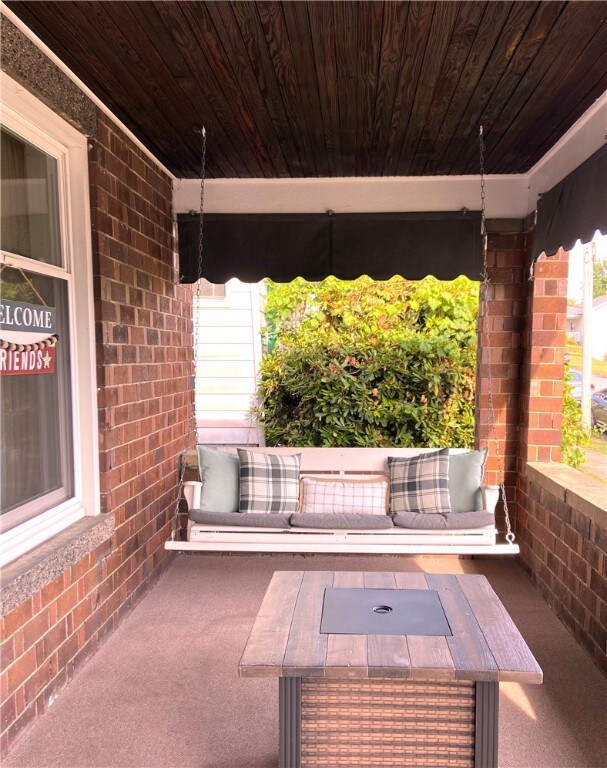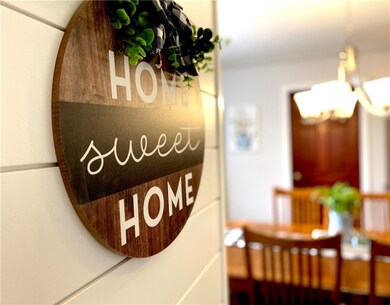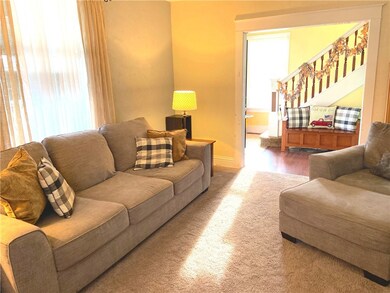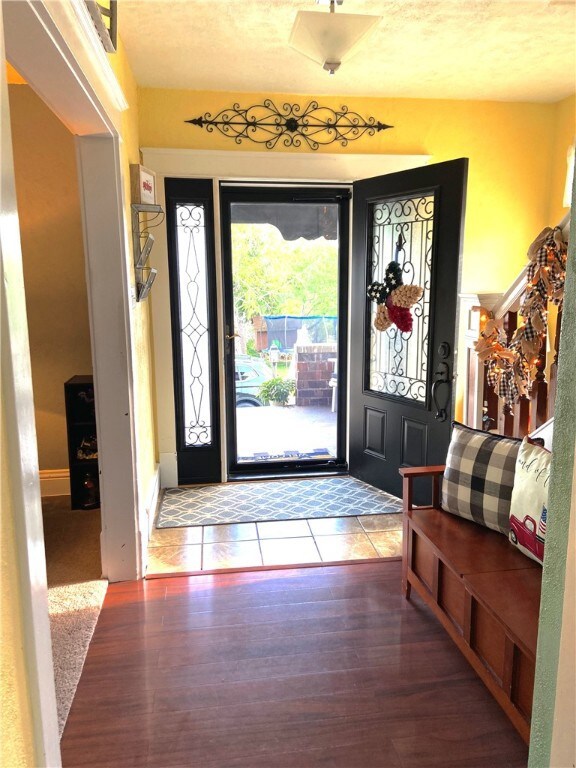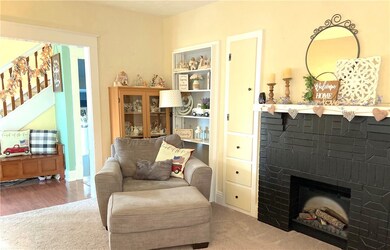
$229,900
- 4 Beds
- 3 Baths
- 401 S Grant St
- Unit 403
- Scottdale, PA
Welcome to this beautifully updated 4-bedroom, 3-bathroom home that blends timeless character with modern comfort. Step onto the large stone front porch where you will spend many early mornings and late summer evenings. Upon entering, you will love the charm of the curved front wall to the elegant split staircase. The spacious family room has beautiful built ins and the kitchen around the corner
Camille Miele REALTY ONE GROUP GOLD STANDARD
